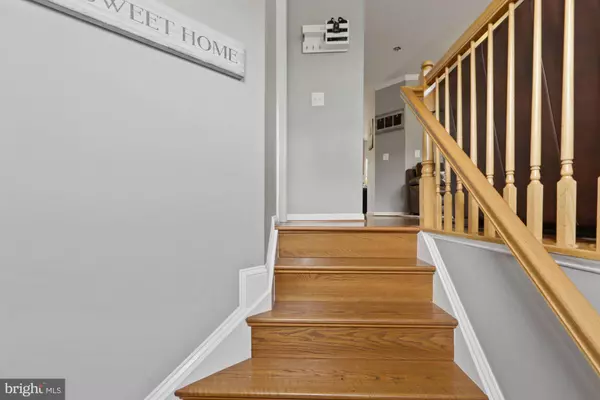$400,000
$379,900
5.3%For more information regarding the value of a property, please contact us for a free consultation.
9606 NORMANTON WAY Manassas, VA 20110
3 Beds
4 Baths
1,897 SqFt
Key Details
Sold Price $400,000
Property Type Townhouse
Sub Type Interior Row/Townhouse
Listing Status Sold
Purchase Type For Sale
Square Footage 1,897 sqft
Price per Sqft $210
Subdivision Townes At Compton Farm
MLS Listing ID VAPW2002876
Sold Date 08/13/21
Style Colonial
Bedrooms 3
Full Baths 2
Half Baths 2
HOA Fees $82/mo
HOA Y/N Y
Abv Grd Liv Area 1,452
Originating Board BRIGHT
Year Built 2003
Annual Tax Amount $3,779
Tax Year 2020
Lot Size 1,938 Sqft
Acres 0.04
Property Description
Offer deadline 7pm 7/18/21. One of the newer built townhomes in Manassas, VA. This townhouse has 3 bedrooms 2 full and 2 half baths. Located in Townes at Compton Farm this is a rare opportunity. Upon entering you are greeted with beautiful hardwood floors and crown molding throughout main level. Taking a few steps in you notice an open living room and dining room combo with huge windows to let in plenty of light. Spacious kitchen boast 42 inch cabinets, black appliances and enough space to put a table in it as well as access to the deck from the kitchen. Upstairs features Primary bedroom with vaulted ceilings, walk-in closet and en-suite bath with his and her sinks and a shower tub combo. 2 additional bedrooms upstairs with a hall bath located upstairs. Basement is perfect for entertaining with access to the garage and even has its own bath. The sliding glass doors takes you to a fenced in backyard which is perfect for outdoor entertainment along with the deck. Close to VRE! This home will not last.
Location
State VA
County Prince William
Zoning R6
Rooms
Basement Full
Interior
Interior Features Carpet, Ceiling Fan(s), Dining Area, Floor Plan - Open, Kitchen - Eat-In, Kitchen - Table Space, Tub Shower, Recessed Lighting, Primary Bath(s), Wood Floors
Hot Water Natural Gas
Heating Forced Air
Cooling Central A/C
Flooring Hardwood, Carpet
Equipment Dishwasher, Disposal, Dryer, Exhaust Fan, Oven/Range - Gas, Range Hood, Refrigerator, Washer, Water Heater
Furnishings No
Appliance Dishwasher, Disposal, Dryer, Exhaust Fan, Oven/Range - Gas, Range Hood, Refrigerator, Washer, Water Heater
Heat Source Natural Gas
Laundry Lower Floor
Exterior
Exterior Feature Deck(s)
Parking Features Garage - Front Entry
Garage Spaces 1.0
Amenities Available Basketball Courts, Tennis Courts, Tot Lots/Playground
Water Access N
Accessibility None
Porch Deck(s)
Attached Garage 1
Total Parking Spaces 1
Garage Y
Building
Story 3
Sewer Public Sewer
Water Public
Architectural Style Colonial
Level or Stories 3
Additional Building Above Grade, Below Grade
Structure Type Dry Wall
New Construction N
Schools
Elementary Schools Bennett
Middle Schools Parkside
High Schools Brentsville District
School District Prince William County Public Schools
Others
HOA Fee Include Snow Removal,Trash
Senior Community No
Tax ID 7794-17-5369
Ownership Fee Simple
SqFt Source Assessor
Acceptable Financing Cash, Conventional, FHA, VA
Horse Property N
Listing Terms Cash, Conventional, FHA, VA
Financing Cash,Conventional,FHA,VA
Special Listing Condition Standard
Read Less
Want to know what your home might be worth? Contact us for a FREE valuation!

Our team is ready to help you sell your home for the highest possible price ASAP

Bought with Carmen A Pineiro • USAHomes Realty1 LLC





