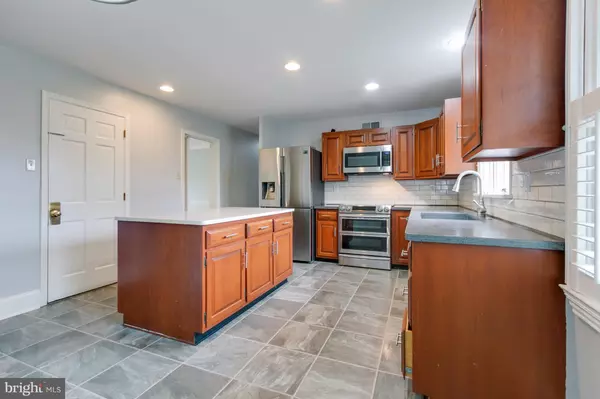$440,000
$460,000
4.3%For more information regarding the value of a property, please contact us for a free consultation.
202 CAIN RUE Newark, DE 19711
4 Beds
3 Baths
2,825 SqFt
Key Details
Sold Price $440,000
Property Type Single Family Home
Sub Type Detached
Listing Status Sold
Purchase Type For Sale
Square Footage 2,825 sqft
Price per Sqft $155
Subdivision Lambeth Riding
MLS Listing ID DENC499046
Sold Date 05/29/20
Style Colonial,Dutch
Bedrooms 4
Full Baths 2
Half Baths 1
HOA Fees $8/ann
HOA Y/N Y
Abv Grd Liv Area 2,825
Originating Board BRIGHT
Year Built 1975
Annual Tax Amount $5,184
Tax Year 2019
Lot Size 0.800 Acres
Acres 0.8
Lot Dimensions 215 X 155
Property Description
Visit this home virtually: http://www.vht.com/434053056/IDXS - The picturesque community of Lambeth Riding, located in the desirable North Star area, forms the setting for this lovely home. Upon entering the front door, guests will be quick to appreciate the meticulous way in which this home has been so lovingly cared for. Spacious rooms, hardwood floors, and numerous updates add to appeal of the interior. The spacious kitchen features gleaming granite countertops, large island, new stainless steel appliances and an eat in area. Open to the kitchen, the adjacent family room with striking brick fireplace is the perfect place for relaxed gatherings. Sliding glass doors lead to an expansive rear deck with gorgeous views of the private fenced in rear yard. The appeal of this home continues to the upper level master retreat with walk-in closet, dressing area and updated master bath. A hall bath serves the other three bedrooms, which are all generously sized with good closet space. Not to be overlooked, the main level laundry room, half bath, mudroom, and two-car turned garage. Location convenient to Hockessin, Pike Creek, and Newark.
Location
State DE
County New Castle
Area Newark/Glasgow (30905)
Zoning NC21
Rooms
Other Rooms Living Room, Dining Room, Primary Bedroom, Bedroom 2, Bedroom 3, Bedroom 4, Kitchen, Family Room, Laundry
Basement Full, Walkout Stairs
Interior
Interior Features Attic, Breakfast Area, Built-Ins, Ceiling Fan(s), Dining Area, Family Room Off Kitchen, Kitchen - Eat-In, Kitchen - Island, Primary Bath(s)
Hot Water Electric
Heating Forced Air
Cooling Central A/C
Flooring Hardwood, Tile/Brick
Fireplaces Number 1
Fireplaces Type Fireplace - Glass Doors, Wood
Equipment Built-In Microwave, Built-In Range, Dishwasher, Disposal, Oven/Range - Electric, Trash Compactor
Fireplace Y
Appliance Built-In Microwave, Built-In Range, Dishwasher, Disposal, Oven/Range - Electric, Trash Compactor
Heat Source Oil
Laundry Main Floor
Exterior
Exterior Feature Deck(s)
Parking Features Garage - Side Entry, Garage Door Opener, Inside Access, Oversized
Garage Spaces 6.0
Fence Split Rail
Water Access N
Roof Type Shingle
Accessibility None
Porch Deck(s)
Attached Garage 2
Total Parking Spaces 6
Garage Y
Building
Lot Description Corner, Front Yard, Level, Rear Yard, SideYard(s)
Story 2
Sewer On Site Septic
Water Public
Architectural Style Colonial, Dutch
Level or Stories 2
Additional Building Above Grade, Below Grade
New Construction N
Schools
Elementary Schools North Star
Middle Schools Dupont H
High Schools John Dickinson
School District Red Clay Consolidated
Others
Senior Community No
Tax ID 08-023.20-117
Ownership Fee Simple
SqFt Source Assessor
Acceptable Financing Cash, Conventional, FHA, VA
Listing Terms Cash, Conventional, FHA, VA
Financing Cash,Conventional,FHA,VA
Special Listing Condition Standard
Read Less
Want to know what your home might be worth? Contact us for a FREE valuation!

Our team is ready to help you sell your home for the highest possible price ASAP

Bought with Francis J Gilson III • RE/MAX Associates - Newark





