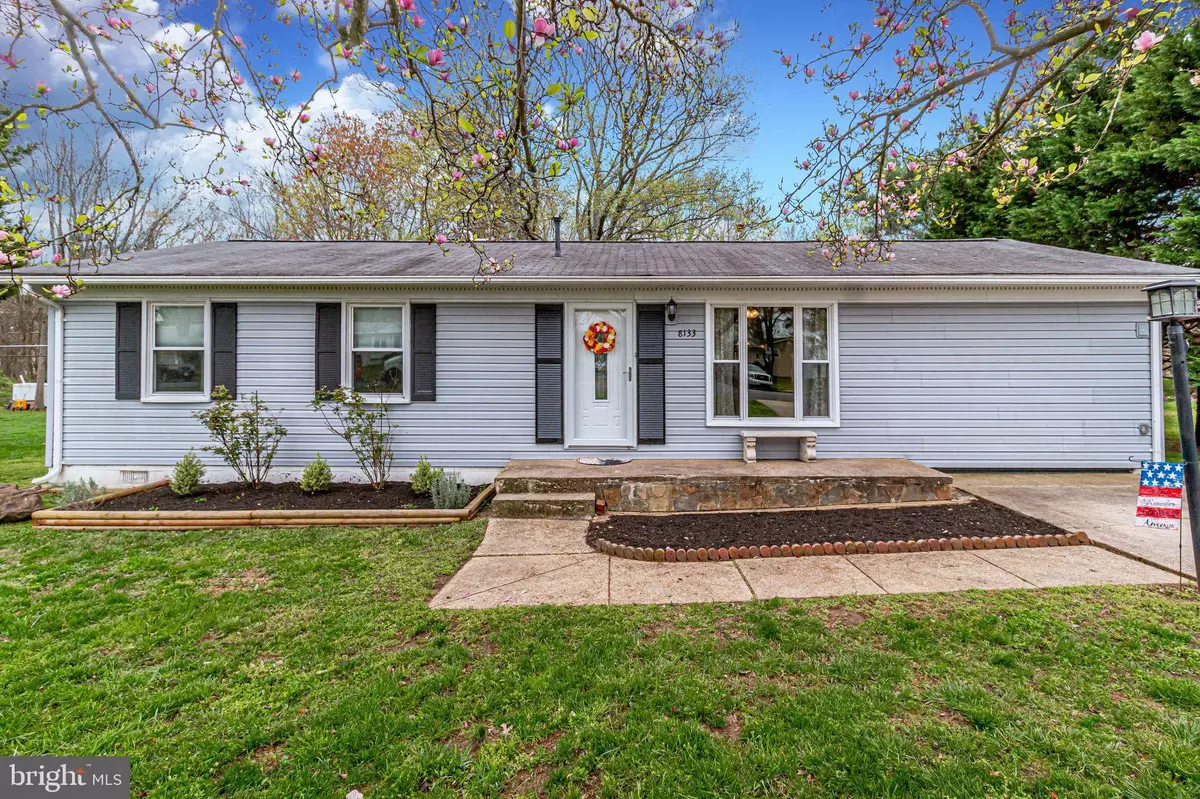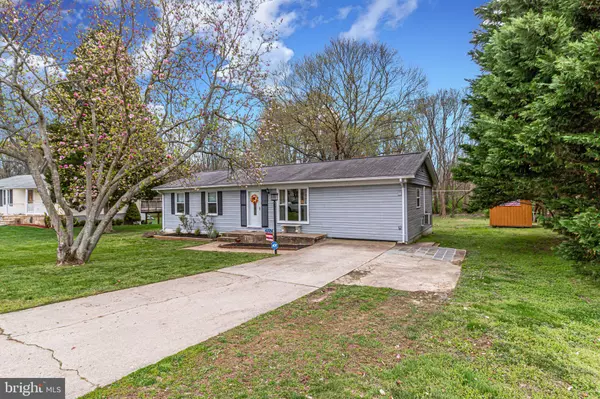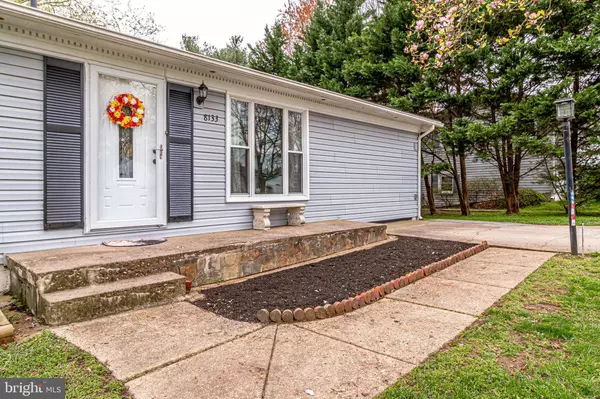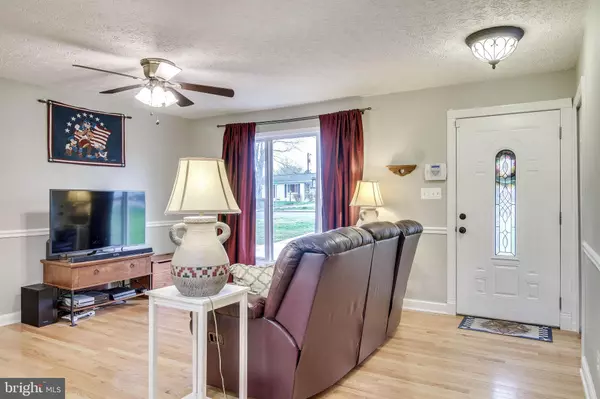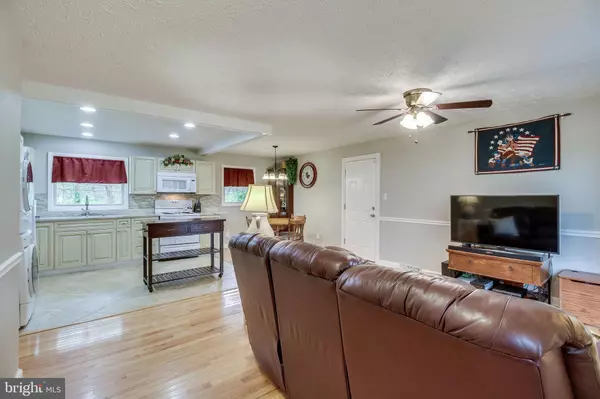$393,000
$389,900
0.8%For more information regarding the value of a property, please contact us for a free consultation.
8133 KIDD ST Alexandria, VA 22309
3 Beds
2 Baths
1,295 SqFt
Key Details
Sold Price $393,000
Property Type Single Family Home
Sub Type Detached
Listing Status Sold
Purchase Type For Sale
Square Footage 1,295 sqft
Price per Sqft $303
Subdivision Mt Vernon Valley
MLS Listing ID VAFX1120772
Sold Date 05/21/20
Style Ranch/Rambler
Bedrooms 3
Full Baths 1
Half Baths 1
HOA Y/N N
Abv Grd Liv Area 1,295
Originating Board BRIGHT
Year Built 1962
Annual Tax Amount $4,225
Tax Year 2020
Lot Size 0.321 Acres
Acres 0.32
Property Description
***SINGLE FAMILY WITH A BIG YARD AND RENOVATED KITCHEN AND BATHS FOR UNDER 400k!!!***0.32 acres in Alexandria is a great find at this price! Fantastic, completely updated rambler ready for move in. Each previous owner has improved and maintained this property to a modern buyer s standards. Built in 1962 and offering excellent commuter and city access. Sellers have transformed former attached 1 car garage into additional living and storage space. Driveway offers abundant parking with at least 4 spaces and on street parking is easily available for your guests. Engineered hardwoods, floor molding and chair railing featured throughout main level. Enter living room and true open concept home. Half bathroom for guests. Updated kitchen with granite countertops and recessed lights highlighted by tray ceiling. Combined kitchen and dining area simplify living and entertaining. Door to bonus rooms/former garage from dining room. Enters bonus room with hardwoods and windows. This space has all the potential of your personal customization. Will this be your music room? Gym? Craft room? When this home is yours- you can decide. Adjacent to a smaller, storage space with egress to rear patio. On the other side of the home are the 3 bedroms and 1 full bathroom. Master bedroom with large closet shares egress to full bath with bedroom 2. Bedroom 2 offers abundant closet and storage. This is a great value in a convenient location. Property values are continuing to increase in desirable Mount Vernon Valley. This could be the investment or starter home you re looking for.
Location
State VA
County Fairfax
Zoning 130
Rooms
Other Rooms Living Room, Dining Room, Primary Bedroom, Bedroom 2, Bedroom 3, Kitchen, Mud Room, Bonus Room, Full Bath, Half Bath
Main Level Bedrooms 3
Interior
Interior Features Ceiling Fan(s), Chair Railings, Combination Dining/Living, Combination Kitchen/Dining, Combination Kitchen/Living, Dining Area, Entry Level Bedroom, Family Room Off Kitchen, Floor Plan - Open, Recessed Lighting, Upgraded Countertops, Wood Floors
Heating Central
Cooling Central A/C
Equipment Built-In Microwave, Dishwasher, Disposal, Dryer - Front Loading, Oven/Range - Electric, Refrigerator, Stove, Washer - Front Loading
Appliance Built-In Microwave, Dishwasher, Disposal, Dryer - Front Loading, Oven/Range - Electric, Refrigerator, Stove, Washer - Front Loading
Heat Source Electric
Exterior
Exterior Feature Patio(s)
Garage Spaces 4.0
Water Access N
View Street
Roof Type Asphalt
Accessibility None
Porch Patio(s)
Total Parking Spaces 4
Garage N
Building
Lot Description Backs to Trees, Level, No Thru Street, Rear Yard
Story 1
Sewer Public Sewer
Water Public
Architectural Style Ranch/Rambler
Level or Stories 1
Additional Building Above Grade, Below Grade
New Construction N
Schools
School District Fairfax County Public Schools
Others
Senior Community No
Tax ID 1013 18080004
Ownership Fee Simple
SqFt Source Estimated
Acceptable Financing Cash, Conventional, FHA, VA
Horse Property N
Listing Terms Cash, Conventional, FHA, VA
Financing Cash,Conventional,FHA,VA
Special Listing Condition Standard
Read Less
Want to know what your home might be worth? Contact us for a FREE valuation!

Our team is ready to help you sell your home for the highest possible price ASAP

Bought with Laura J Fall • McEnearney Associates, LLC

