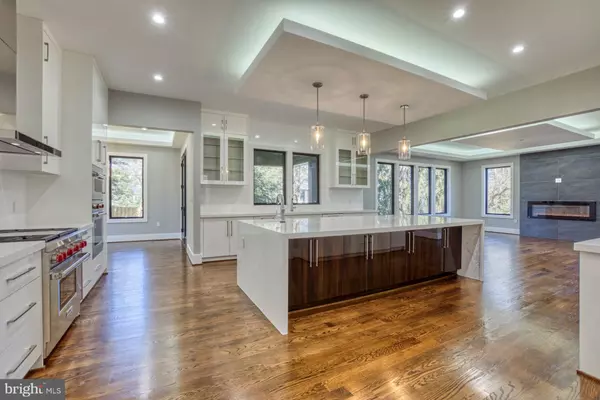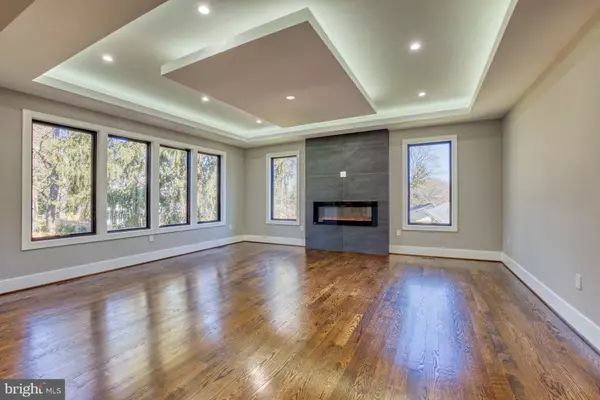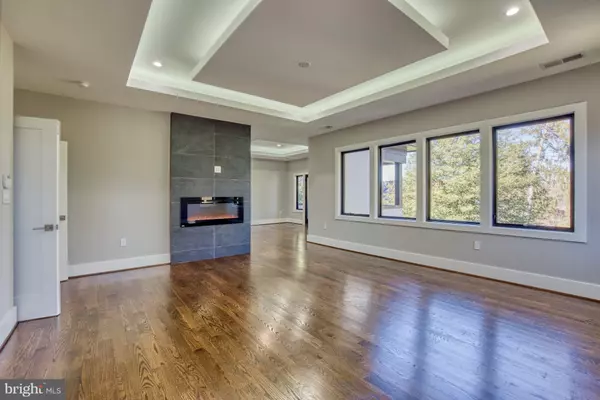$2,630,000
$2,599,750
1.2%For more information regarding the value of a property, please contact us for a free consultation.
5513 31ST ST N Arlington, VA 22207
8 Beds
8 Baths
6,746 SqFt
Key Details
Sold Price $2,630,000
Property Type Single Family Home
Sub Type Detached
Listing Status Sold
Purchase Type For Sale
Square Footage 6,746 sqft
Price per Sqft $389
Subdivision Arlington
MLS Listing ID VAAR2000038
Sold Date 05/20/21
Style Contemporary
Bedrooms 8
Full Baths 7
Half Baths 1
HOA Y/N N
Abv Grd Liv Area 4,816
Originating Board BRIGHT
Year Built 2021
Annual Tax Amount $7,017
Tax Year 2020
Lot Size 0.255 Acres
Acres 0.26
Property Description
New Price Improvement - Don't wait! Boasting approximately 6800 square feet of open space with a 3 car garage, this modern home invites the most discerning clients to appreciate the bold features yet the warmth of this stunning home. Crafted with the finest materials and exquisite modern finishes, this home is filled with large, beautiful windows allowing an abundance of natural light throughout, has suspended ceilings, hardwood flooring on three levels. A spectacular Chefs Kitchen with Quartz countertops, an expansive center island with a waterfall edge Quartz countertop, a second sink, and 3 modern pendant light fixtures, high-end appliances, and an extra-large walk-in pantry with two entrances. The Owners Bedroom Suite has suspended ceilings, a glass front electric fireplace, a separate sitting area with a coffee bar, dual customized walk-in closets, a luxurious owners bath with dual Quartz vanities, an oversized rain shower with body sprays as well as a separate soaking tub. Additionally, the upper level includes a large laundry room with tiled flooring, lots of cabinetry, a window and a sink, 4 other private en suite bedrooms each with their own private baths. A sprawling lower-level entertainment area with a stoned covered walkout lower level is full of sunlight and features a show-stopping signature Quartz bar with a beverage wine cooler, dishwasher and floating shelves, a spacious rec room with lots of windows, a media room with wall sconces, 2 legal bedrooms a full bath and a half bath as and a bonus closet for storage. The exterior has a professionally manicured backyard and a 3-car garage. Listing Agent must accompany showing!
Location
State VA
County Arlington
Zoning R-10
Rooms
Other Rooms Dining Room, Primary Bedroom, Bedroom 2, Bedroom 3, Bedroom 4, Bedroom 5, Kitchen, Family Room, Foyer, Breakfast Room, Mud Room, Recreation Room, Storage Room, Media Room, Bathroom 2, Bathroom 3, Primary Bathroom, Full Bath, Half Bath, Additional Bedroom
Basement Daylight, Full, Fully Finished, Interior Access, Outside Entrance, Walkout Level
Main Level Bedrooms 1
Interior
Interior Features Bar, Breakfast Area, Butlers Pantry, Combination Kitchen/Dining, Dining Area, Entry Level Bedroom, Family Room Off Kitchen, Floor Plan - Open, Formal/Separate Dining Room, Kitchen - Eat-In, Kitchen - Gourmet, Kitchen - Island, Pantry, Primary Bath(s), Upgraded Countertops, Wood Floors
Hot Water Natural Gas
Heating Central
Cooling Central A/C
Flooring Hardwood
Fireplaces Number 3
Fireplaces Type Electric
Equipment Built-In Microwave, Dishwasher, Disposal, Refrigerator, Oven/Range - Gas, Oven - Wall, Washer/Dryer Hookups Only
Fireplace Y
Appliance Built-In Microwave, Dishwasher, Disposal, Refrigerator, Oven/Range - Gas, Oven - Wall, Washer/Dryer Hookups Only
Heat Source Natural Gas
Laundry Upper Floor
Exterior
Parking Features Garage - Front Entry, Garage Door Opener, Inside Access, Oversized
Garage Spaces 3.0
Water Access N
Accessibility None
Attached Garage 3
Total Parking Spaces 3
Garage Y
Building
Story 3
Sewer Public Sewer
Water Public
Architectural Style Contemporary
Level or Stories 3
Additional Building Above Grade, Below Grade
New Construction N
Schools
Middle Schools Williamsburg
High Schools Yorktown
School District Arlington County Public Schools
Others
Senior Community No
Tax ID 02-027-013
Ownership Fee Simple
SqFt Source Assessor
Special Listing Condition Standard
Read Less
Want to know what your home might be worth? Contact us for a FREE valuation!

Our team is ready to help you sell your home for the highest possible price ASAP

Bought with Daniel Martin • Long & Foster Real Estate, Inc.





