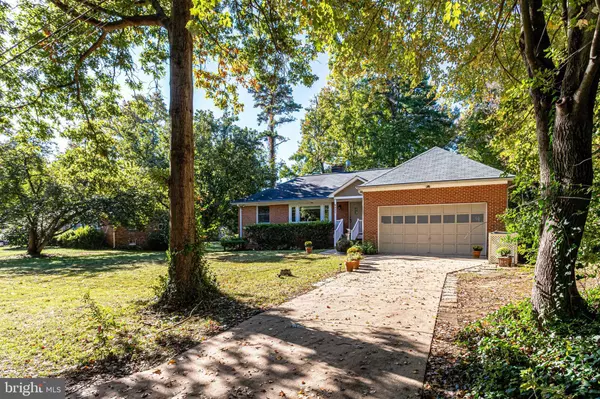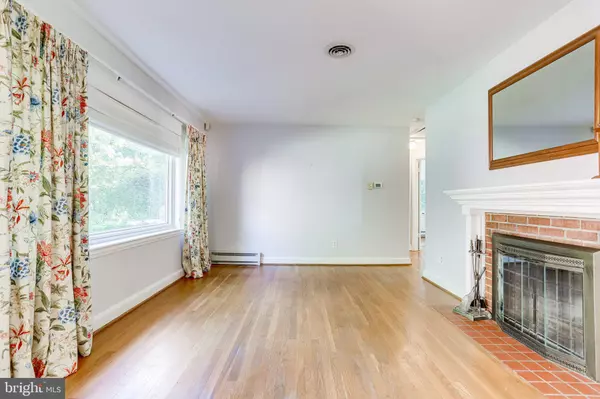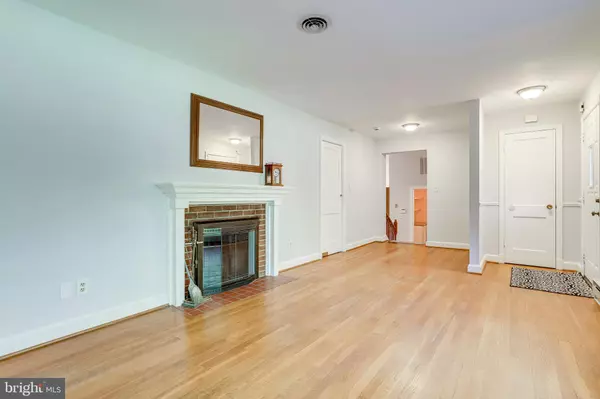$580,000
$639,000
9.2%For more information regarding the value of a property, please contact us for a free consultation.
5117 MOUNT VERNON MEMORIAL HWY Alexandria, VA 22309
4 Beds
3 Baths
1,904 SqFt
Key Details
Sold Price $580,000
Property Type Single Family Home
Sub Type Detached
Listing Status Sold
Purchase Type For Sale
Square Footage 1,904 sqft
Price per Sqft $304
Subdivision Mt Vernon Terrace
MLS Listing ID VAFX2097552
Sold Date 10/31/22
Style Ranch/Rambler
Bedrooms 4
Full Baths 2
Half Baths 1
HOA Y/N N
Abv Grd Liv Area 1,904
Originating Board BRIGHT
Year Built 1959
Annual Tax Amount $7,470
Tax Year 2022
Lot Size 0.551 Acres
Acres 0.55
Property Description
Location is one of the many highlights of this Home in the Historic Mount Vernon area. The property was part of George Washington's Original Estate. Brick Rambler with two finished levels, including a sunroom and a Green House built on the back of the home. No HOA.
The main level features hardwood floors, four bedrooms, and updated bathrooms. Expanded Primary Bedroom with sitting area. Large Living Room with a brick wood-burning fireplace. Updated Open Concept Kitchen to include Granite countertops and ceramic tile backsplash with direct access to the Dining room. Walkout from the Dining Room to a deck with a large private flat backyard. The private backyard includes a relaxing Gazebo area, fish pond, and storage shed.
The finished lower-level walk-out features a cozy family room, an office area, a full bathroom, an extensive laundry/storage area, a sunroom, and a greenhouse. The attached two-car garage provides loads of space for parking storage or home improvement projects.
Updates include: Kitchen remodel, new heat pump, new main electric service panel, Anderson windows, roof, and gutter helmet.
Minutes to Ft. Belvoir, Fairfax County Parkway, I-495, and Historic Mount Vernon.
Location
State VA
County Fairfax
Zoning 120
Rooms
Basement Connecting Stairway, Daylight, Full
Main Level Bedrooms 4
Interior
Hot Water Electric
Cooling Central A/C
Flooring Hardwood, Ceramic Tile, Carpet
Fireplaces Number 1
Fireplaces Type Mantel(s), Wood
Fireplace Y
Heat Source Electric
Laundry Lower Floor, Has Laundry
Exterior
Parking Features Garage - Front Entry, Garage Door Opener
Garage Spaces 2.0
Water Access N
View Trees/Woods
Accessibility None
Attached Garage 2
Total Parking Spaces 2
Garage Y
Building
Story 2
Foundation Block
Sewer Public Septic, Public Sewer
Water Public
Architectural Style Ranch/Rambler
Level or Stories 2
Additional Building Above Grade, Below Grade
New Construction N
Schools
School District Fairfax County Public Schools
Others
Senior Community No
Tax ID 1103 05A 0004
Ownership Fee Simple
SqFt Source Assessor
Acceptable Financing Cash, Conventional, VA, FHA
Listing Terms Cash, Conventional, VA, FHA
Financing Cash,Conventional,VA,FHA
Special Listing Condition Standard
Read Less
Want to know what your home might be worth? Contact us for a FREE valuation!

Our team is ready to help you sell your home for the highest possible price ASAP

Bought with Kyle Antonio Patton • Long & Foster Real Estate, Inc.





