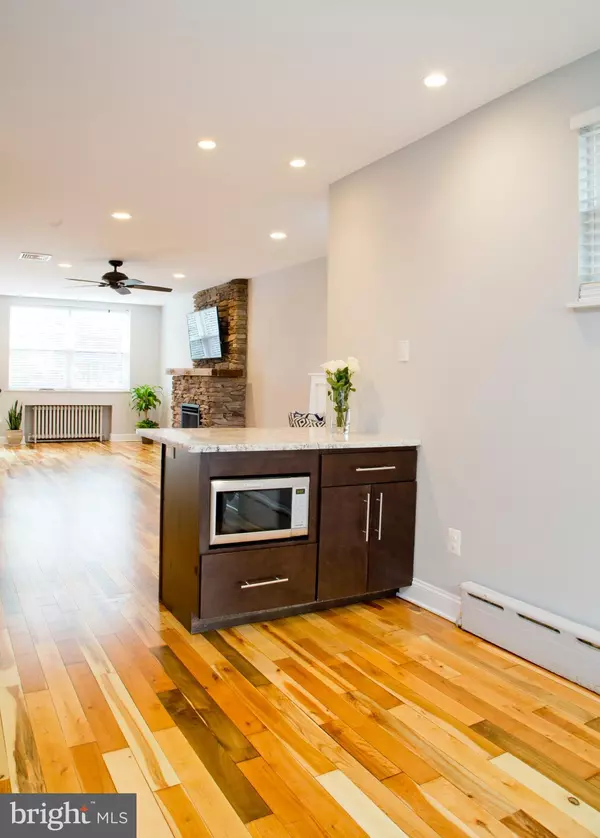$590,000
$599,000
1.5%For more information regarding the value of a property, please contact us for a free consultation.
1614 S 12TH ST Philadelphia, PA 19148
4 Beds
3 Baths
2,028 SqFt
Key Details
Sold Price $590,000
Property Type Townhouse
Sub Type Interior Row/Townhouse
Listing Status Sold
Purchase Type For Sale
Square Footage 2,028 sqft
Price per Sqft $290
Subdivision East Passyunk Crossing
MLS Listing ID PAPH926208
Sold Date 10/14/20
Style Contemporary
Bedrooms 4
Full Baths 2
Half Baths 1
HOA Y/N N
Abv Grd Liv Area 2,028
Originating Board BRIGHT
Year Built 1925
Annual Tax Amount $4,629
Tax Year 2020
Lot Size 920 Sqft
Acres 0.02
Lot Dimensions 16.00 x 57.50
Property Description
You will be hard pressed to find a home like this gorgeous 4 bedroom 2.5 baths, with finished basement and spacious outdoor patio in E Passyunk Crossing! Enter into the open concept living room with bright natural light, gleaming hardwood floors, and recessed lighting. Your eye is immediately drawn to the impressive stone, custom gas fireplace. A dining area features a cozy built in breakfast nook before leading you into the state of the art kitchen. This large kitchen that is a cook's dream comes complete with all Bosch stainless steel appliances including Bosch slide in gas range, Bosch side by side refrigerator, and Bosch dishwasher undermount. The pantry cabinet with custom built in slide outs for easy storage. An abundance of cabinetry offers plenty of storage. A convenient powder room completes the first floor. The back door from the kitchen takes you out to the spacious private garden patio space, perfect for the gardener or entertainer ready for end of summer celebrations and bbq-ing. Back inside, the basement is completely finished with new plush carpeting and custom built in bookshelves offering plenty of storage options and lending the spaces use to many options including entertainment room, den, family room, etc. The second floor features three generous sized bedrooms with wood floors, recessed lights, spacious closet storage, and ceiling fans throughout. A full bath completes the 2nd floor. The third floor is the main bedroom suite with a custom built in closet, full private bath, and it's own dedicated office space. The full bath truly offers a spa-like experience with an extra large customized walk in shower. With a Walk Score of 98, this location is a "Walker's Paradise"! Located in the coveted Andrew Jackson Elementary catchment, this home's central location is just blocks from the subway and is minutes to Passyunk Avenue and it's plethora of famous restaurants, bars, cafes, and shopping. 2 years remaining on the tax abatement. Recently renovated with 200 amp service and new mechanicals, central air, newly replaced roof, and brand new Boiler, hot water heater, and washing machine.
Location
State PA
County Philadelphia
Area 19148 (19148)
Zoning RSA5
Rooms
Other Rooms Living Room, Dining Room, Bedroom 2, Bedroom 3, Bedroom 4, Kitchen, Basement, Bedroom 1, Office, Bathroom 1, Bathroom 2, Half Bath
Basement Fully Finished
Interior
Interior Features Breakfast Area, Ceiling Fan(s), Floor Plan - Open, Recessed Lighting, Stall Shower, Wood Floors, Built-Ins
Hot Water Natural Gas
Heating Forced Air
Cooling Central A/C
Flooring Wood, Carpet, Ceramic Tile
Fireplaces Number 1
Fireplaces Type Stone
Equipment Built-In Range, Dishwasher, Built-In Microwave, Dryer, Refrigerator, Stainless Steel Appliances, Washer
Fireplace Y
Appliance Built-In Range, Dishwasher, Built-In Microwave, Dryer, Refrigerator, Stainless Steel Appliances, Washer
Heat Source Natural Gas
Laundry Basement
Exterior
Exterior Feature Patio(s)
Water Access N
Accessibility None
Porch Patio(s)
Garage N
Building
Story 3
Sewer Public Sewer
Water Public
Architectural Style Contemporary
Level or Stories 3
Additional Building Above Grade, Below Grade
New Construction N
Schools
Elementary Schools Jackson Andrew
Middle Schools Jackson Andrew
High Schools Furness
School District The School District Of Philadelphia
Others
Senior Community No
Tax ID 394592900
Ownership Fee Simple
SqFt Source Assessor
Horse Property N
Special Listing Condition Standard
Read Less
Want to know what your home might be worth? Contact us for a FREE valuation!

Our team is ready to help you sell your home for the highest possible price ASAP

Bought with Allison H. Fegel • Elfant Wissahickon Realtors





