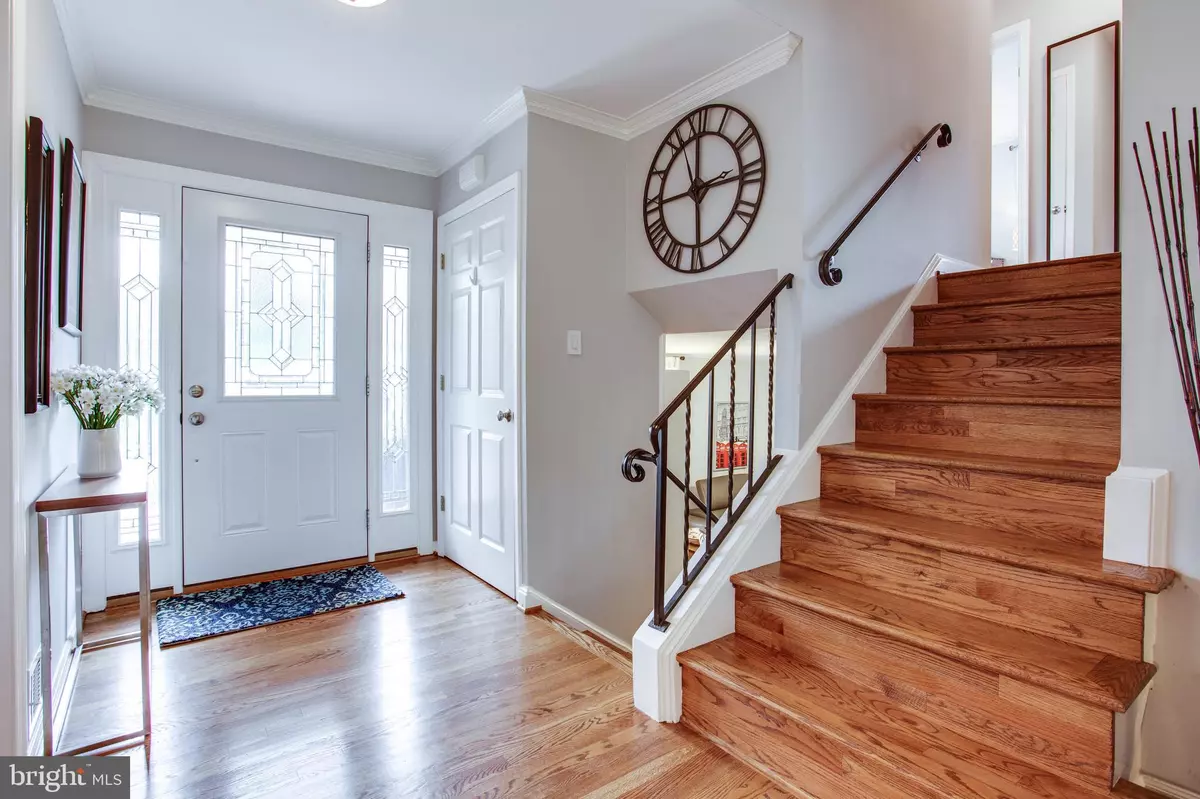$1,027,500
$900,000
14.2%For more information regarding the value of a property, please contact us for a free consultation.
9703 COUNSELLOR DR Vienna, VA 22181
5 Beds
3 Baths
2,400 SqFt
Key Details
Sold Price $1,027,500
Property Type Single Family Home
Sub Type Detached
Listing Status Sold
Purchase Type For Sale
Square Footage 2,400 sqft
Price per Sqft $428
Subdivision Barristers Place
MLS Listing ID VAFX1192826
Sold Date 05/07/21
Style Split Level,Traditional,Colonial
Bedrooms 5
Full Baths 2
Half Baths 1
HOA Fees $6/ann
HOA Y/N Y
Abv Grd Liv Area 2,400
Originating Board BRIGHT
Year Built 1970
Annual Tax Amount $8,671
Tax Year 2021
Lot Size 0.255 Acres
Acres 0.25
Property Description
Truly Turn Key is an understatement! EVERYTHING has been remodeled or renovated. KITCHEN, PRIMARY AND HALL FULL BATHS, POWDER ROOM, FLOORS IRRIGATION SYSTEM, WATER HEATER, HVAC, CHIMNEY SLEEVE, ROOF, SIDING, WINDOWS, REPLACED INSULATION, And More! BACKYARD OASIS!!! Professionally Landscaped, Fully Fenced, Terraced, Water Feature, Stone Patio, Plumbed Grill Conveys, Oversized Gutters, French Drains in yard! There is even a new sewage line and water line from the street to the house! The oversized 2 car garage has a Separate Circuit 220amp sub-panel and Finished Attic space above! Walkable to Vienna shops/restaurants/activities, Louise Archer/Thoreau/Madison Schools. Minutes to Metro/Tysons/Reston/DC! THIS IS IT!!!!!! SELLER NEEDS RENT BACK TO JUNE 11, 2021. Professional photos will be uploaded Friday.
Location
State VA
County Fairfax
Zoning 121
Interior
Interior Features Breakfast Area, Ceiling Fan(s), Combination Dining/Living, Dining Area, Kitchen - Eat-In, Kitchen - Table Space, Pantry, Skylight(s), Sprinkler System, Upgraded Countertops, Walk-in Closet(s), Window Treatments, Wood Floors
Hot Water Natural Gas
Heating Forced Air
Cooling Central A/C
Fireplaces Number 1
Heat Source Natural Gas
Exterior
Parking Features Garage - Front Entry, Additional Storage Area, Garage Door Opener, Other
Garage Spaces 4.0
Fence Privacy, Rear
Water Access N
Accessibility None
Attached Garage 2
Total Parking Spaces 4
Garage Y
Building
Lot Description Landscaping, Rear Yard, Private
Story 3
Sewer Public Sewer
Water Public
Architectural Style Split Level, Traditional, Colonial
Level or Stories 3
Additional Building Above Grade, Below Grade
New Construction N
Schools
Elementary Schools Louise Archer
Middle Schools Thoreau
High Schools Madison
School District Fairfax County Public Schools
Others
Senior Community No
Tax ID 0381 18 0102
Ownership Fee Simple
SqFt Source Assessor
Special Listing Condition Standard
Read Less
Want to know what your home might be worth? Contact us for a FREE valuation!

Our team is ready to help you sell your home for the highest possible price ASAP

Bought with Patricia Ammann • Redfin Corporation





