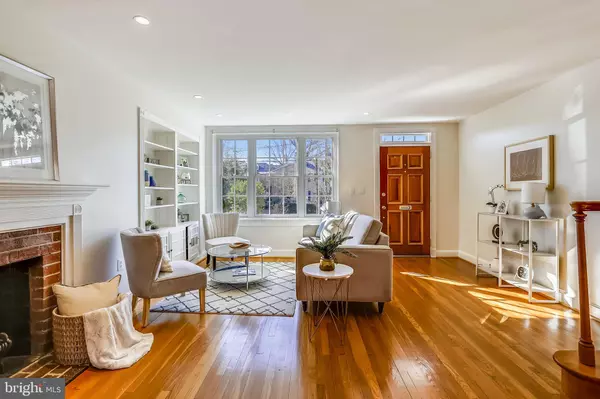$1,036,850
$925,000
12.1%For more information regarding the value of a property, please contact us for a free consultation.
824 S ROYAL ST Alexandria, VA 22314
4 Beds
2 Baths
1,796 SqFt
Key Details
Sold Price $1,036,850
Property Type Townhouse
Sub Type Interior Row/Townhouse
Listing Status Sold
Purchase Type For Sale
Square Footage 1,796 sqft
Price per Sqft $577
Subdivision Yates Gardens
MLS Listing ID VAAX255998
Sold Date 03/22/21
Style Traditional
Bedrooms 4
Full Baths 2
HOA Y/N N
Abv Grd Liv Area 1,296
Originating Board BRIGHT
Year Built 1952
Annual Tax Amount $9,313
Tax Year 2021
Lot Size 2,178 Sqft
Acres 0.05
Property Description
Are you a fan of running trails, restaurants and shopping? Look no further than 824 S Royal Street located right in Old Town, Alexandria! This home is 3 levels; 4 bedrooms and 2 full baths with an updated kitchen! Walking inside you will be welcomed by hardwood floors and a beautiful open floor plan. There is plenty of space to host friends on the back deck and your dogs will enjoy that fully fenced in backyard! The lower level is fully finished with a living area, bedroom and full bathroom. Behind those barn doors you will find the updated washer and dryer. With access to the backyard this lower level would be perfect for out of town guests. Upstairs you will find 3 bedrooms and updated full bathroom. Don't miss out on the opportunity to call this place home!
Location
State VA
County Alexandria City
Zoning RM
Rooms
Other Rooms Living Room, Dining Room, Primary Bedroom, Bedroom 2, Bedroom 3, Bedroom 4, Kitchen, Laundry, Recreation Room, Full Bath
Basement Connecting Stairway, Daylight, Partial, Full, Fully Finished, Heated, Improved, Interior Access, Outside Entrance, Walkout Stairs, Windows
Interior
Interior Features Built-Ins, Combination Kitchen/Dining, Dining Area, Floor Plan - Open, Wood Floors, Ceiling Fan(s), Kitchen - Eat-In, Stall Shower, Upgraded Countertops
Hot Water Natural Gas
Heating Central
Cooling Central A/C
Fireplaces Number 1
Fireplaces Type Brick, Mantel(s)
Equipment Built-In Range, Disposal, Dishwasher, Oven/Range - Gas, Range Hood, Six Burner Stove, Stainless Steel Appliances, Dryer, Icemaker, Refrigerator, Washer
Fireplace Y
Appliance Built-In Range, Disposal, Dishwasher, Oven/Range - Gas, Range Hood, Six Burner Stove, Stainless Steel Appliances, Dryer, Icemaker, Refrigerator, Washer
Heat Source Natural Gas
Laundry Has Laundry, Lower Floor, Washer In Unit, Dryer In Unit
Exterior
Exterior Feature Deck(s)
Fence Wood, Fully, Rear
Water Access N
View City
Accessibility None
Porch Deck(s)
Garage N
Building
Lot Description Front Yard, Level, Rear Yard
Story 3
Sewer Public Sewer
Water Public
Architectural Style Traditional
Level or Stories 3
Additional Building Above Grade, Below Grade
New Construction N
Schools
School District Alexandria City Public Schools
Others
Senior Community No
Tax ID 080.04-05-12
Ownership Fee Simple
SqFt Source Estimated
Acceptable Financing Cash, Conventional, VA, FHA
Listing Terms Cash, Conventional, VA, FHA
Financing Cash,Conventional,VA,FHA
Special Listing Condition Standard
Read Less
Want to know what your home might be worth? Contact us for a FREE valuation!

Our team is ready to help you sell your home for the highest possible price ASAP

Bought with Susan B Leavitt • Compass





