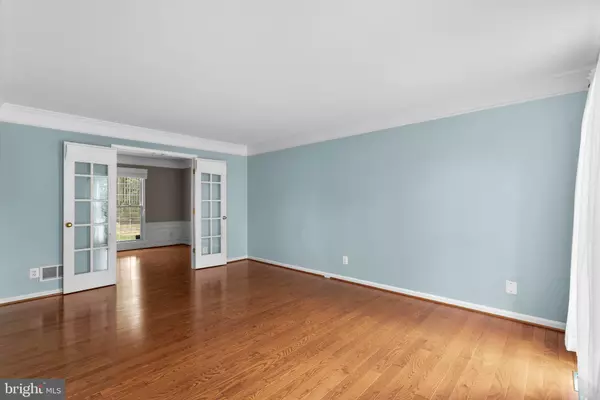$635,000
$635,000
For more information regarding the value of a property, please contact us for a free consultation.
3480 MADELYN CT Woodbridge, VA 22192
4 Beds
4 Baths
3,824 SqFt
Key Details
Sold Price $635,000
Property Type Single Family Home
Sub Type Detached
Listing Status Sold
Purchase Type For Sale
Square Footage 3,824 sqft
Price per Sqft $166
Subdivision Old Bridge Estates
MLS Listing ID VAPW519582
Sold Date 05/17/21
Style Colonial
Bedrooms 4
Full Baths 2
Half Baths 2
HOA Fees $71/qua
HOA Y/N Y
Abv Grd Liv Area 2,804
Originating Board BRIGHT
Year Built 1994
Annual Tax Amount $5,962
Tax Year 2021
Lot Size 0.253 Acres
Acres 0.25
Property Description
Pristine 4BR 2-car garage colonial on a quiet cul de sac in Old Bridge Estates. This Pulte Hawthorne model has been meticulously cared for and updated by original owners and has lots of room to roam. The main level features a welcoming 2-story foyer, formal living room and separate dining room with crown molding and HWFs, center family room off the kitchen with brand new carpet and a two-sided fireplace to the main level study with HWFs plus laundry room with high end washer & dryer. The updated eat-in kitchen (2018) with tile floor has newer SS Appliances including Samsung 5-burner gas stove, plus Santa Cecelia granite on perimeter and center island, granite-topped butler's pantry with cherry cabinets, and vanilla cabinets with soft close doors and drawers. All new carpet in the spacious upper level from the 3 guest bedrooms through the primary suite with spacious sitting area, vaulted ceiling and incredibly large walk-in closet. En-suite primary bath has separate soaking tub, ceramic tile shower, and dual sink vanity. Finished lower level has a recreation room with new carpet, deep bonus room, massive unfinished storage area with workshop, and a half bath. Three level wood deck outside the breakfast room's sliding glass door, plus paver patio and fenced rear yard with 6' privacy fence. Fresh paint through the entire home, new lux carpet, and new fixtures and professional landscaping. Replaced in the last 10 years or less: 2016 Roof, HVAC, 2011 Tankless Water Heater. Enjoy parks, playgrounds, pool and tennis in Old Bridge Estates.
Location
State VA
County Prince William
Zoning R4
Rooms
Other Rooms Living Room, Dining Room, Primary Bedroom, Bedroom 2, Bedroom 3, Bedroom 4, Kitchen, Family Room, Den, Foyer, Study, Laundry, Recreation Room, Utility Room, Bathroom 2, Primary Bathroom, Half Bath
Basement Fully Finished, Full, Connecting Stairway, Heated, Improved, Windows
Interior
Interior Features Bar, Breakfast Area, Built-Ins, Butlers Pantry, Carpet, Ceiling Fan(s), Chair Railings, Crown Moldings, Dining Area, Wood Floors, Walk-in Closet(s), Upgraded Countertops, Tub Shower, Stall Shower, Sprinkler System, Soaking Tub, Skylight(s), Recessed Lighting, Primary Bath(s), Pantry, Kitchen - Table Space, Kitchen - Island, Kitchen - Eat-In, Formal/Separate Dining Room, Family Room Off Kitchen, Floor Plan - Open
Hot Water Natural Gas
Heating Forced Air, Programmable Thermostat
Cooling Ceiling Fan(s), Central A/C
Flooring Hardwood, Carpet, Ceramic Tile
Fireplaces Number 1
Fireplaces Type Gas/Propane, Mantel(s)
Equipment Built-In Microwave, Dishwasher, Disposal, Dryer, Icemaker, Oven/Range - Gas, Water Heater
Fireplace Y
Window Features Bay/Bow,Double Pane
Appliance Built-In Microwave, Dishwasher, Disposal, Dryer, Icemaker, Oven/Range - Gas, Water Heater
Heat Source Natural Gas
Laundry Main Floor
Exterior
Exterior Feature Patio(s), Deck(s)
Parking Features Garage - Front Entry, Garage Door Opener
Garage Spaces 4.0
Fence Rear, Wood
Amenities Available Pool - Outdoor, Tennis Courts, Tot Lots/Playground, Jog/Walk Path
Water Access N
View Trees/Woods
Roof Type Architectural Shingle
Accessibility None
Porch Patio(s), Deck(s)
Attached Garage 2
Total Parking Spaces 4
Garage Y
Building
Lot Description Backs to Trees, Cul-de-sac, Landscaping, No Thru Street
Story 3
Sewer Public Sewer
Water Public
Architectural Style Colonial
Level or Stories 3
Additional Building Above Grade, Below Grade
Structure Type Dry Wall,Vaulted Ceilings,Tray Ceilings,9'+ Ceilings,2 Story Ceilings
New Construction N
Schools
Elementary Schools Springwoods
Middle Schools Woodbridge
High Schools Gar-Field
School District Prince William County Public Schools
Others
Pets Allowed Y
HOA Fee Include Common Area Maintenance,Management,Pool(s),Recreation Facility,Reserve Funds,Snow Removal,Trash
Senior Community No
Tax ID 8293-12-2514
Ownership Fee Simple
SqFt Source Assessor
Security Features Main Entrance Lock,Smoke Detector
Acceptable Financing Conventional, Cash, FHA, VA
Horse Property N
Listing Terms Conventional, Cash, FHA, VA
Financing Conventional,Cash,FHA,VA
Special Listing Condition Standard
Pets Allowed Dogs OK, Cats OK, Number Limit
Read Less
Want to know what your home might be worth? Contact us for a FREE valuation!

Our team is ready to help you sell your home for the highest possible price ASAP

Bought with Elizabeth L Kovalak • Keller Williams Realty





