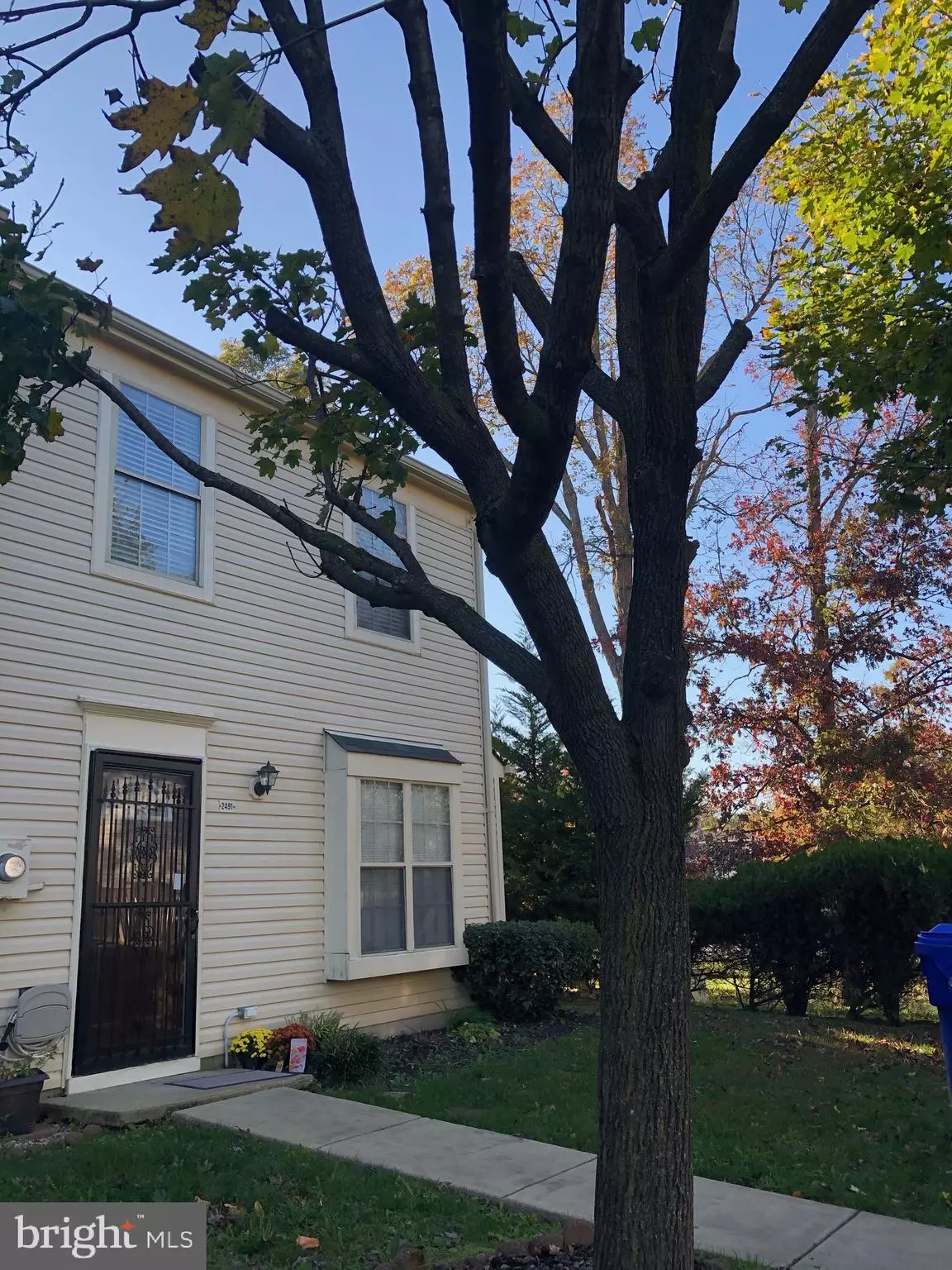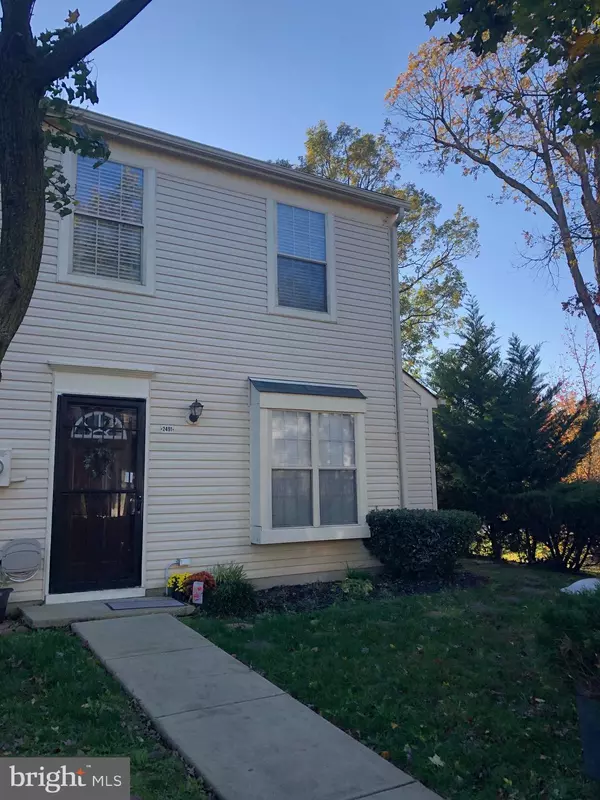$269,900
$259,900
3.8%For more information regarding the value of a property, please contact us for a free consultation.
2491 HOMESTEAD CT Waldorf, MD 20601
3 Beds
2 Baths
1,220 SqFt
Key Details
Sold Price $269,900
Property Type Townhouse
Sub Type End of Row/Townhouse
Listing Status Sold
Purchase Type For Sale
Square Footage 1,220 sqft
Price per Sqft $221
Subdivision Homestead-Tanglewood Sub
MLS Listing ID MDCH218926
Sold Date 02/03/21
Style Traditional
Bedrooms 3
Full Baths 1
Half Baths 1
HOA Fees $60/mo
HOA Y/N Y
Abv Grd Liv Area 1,220
Originating Board BRIGHT
Year Built 1992
Annual Tax Amount $2,307
Tax Year 2020
Lot Size 3,049 Sqft
Acres 0.07
Property Description
Beautifully updated end unit townhome in the Homestead-Tanglewood Subdivision. Pride of ownership shows in this lovely home. Kitchen has granite counters and stainless steel appliances. Nice island was put in kitchen with seating. No carpet in this home. All hard floor surfaces! Brand new refrigerator, furnace 3 years old, AC is 3 months old. Extremely large fenced in back yard with large, freshly painted deck area for outdoor entertainment, has side gate for front entry. Front loader washer and dryer, updated tiled full bath upstairs with oversized shower. Roof is only 5 years old! Separate, brand new washer and dryer. This home is priced to sell, don't let it get away!
Location
State MD
County Charles
Zoning RH
Rooms
Main Level Bedrooms 3
Interior
Interior Features Breakfast Area, Ceiling Fan(s), Combination Kitchen/Dining, Family Room Off Kitchen, Kitchen - Eat-In, Upgraded Countertops
Hot Water Natural Gas
Heating Heat Pump(s), Heat Pump - Gas BackUp
Cooling Central A/C
Equipment Built-In Microwave, Disposal, Dryer - Front Loading, Oven - Self Cleaning, Oven/Range - Gas, Stainless Steel Appliances, Washer - Front Loading, Water Heater
Fireplace N
Appliance Built-In Microwave, Disposal, Dryer - Front Loading, Oven - Self Cleaning, Oven/Range - Gas, Stainless Steel Appliances, Washer - Front Loading, Water Heater
Heat Source Electric, Natural Gas
Laundry Upper Floor
Exterior
Garage Spaces 2.0
Water Access N
Accessibility None
Total Parking Spaces 2
Garage N
Building
Story 2
Sewer Public Sewer
Water Public
Architectural Style Traditional
Level or Stories 2
Additional Building Above Grade, Below Grade
New Construction N
Schools
Elementary Schools Call School Board
Middle Schools Call School Board
High Schools Call School Board
School District Charles County Public Schools
Others
Senior Community No
Tax ID 0906208835
Ownership Fee Simple
SqFt Source Estimated
Acceptable Financing Conventional, FHA, VA
Listing Terms Conventional, FHA, VA
Financing Conventional,FHA,VA
Special Listing Condition Standard
Read Less
Want to know what your home might be worth? Contact us for a FREE valuation!

Our team is ready to help you sell your home for the highest possible price ASAP

Bought with Edwin S Rios • Taylor Properties





