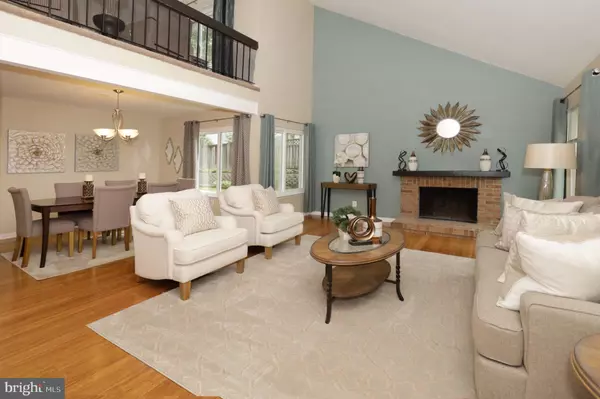$679,000
$619,900
9.5%For more information regarding the value of a property, please contact us for a free consultation.
7902 MULBERRY BOTTOM CT Springfield, VA 22153
4 Beds
3 Baths
2,274 SqFt
Key Details
Sold Price $679,000
Property Type Single Family Home
Sub Type Detached
Listing Status Sold
Purchase Type For Sale
Square Footage 2,274 sqft
Price per Sqft $298
Subdivision Chancellor Farms
MLS Listing ID VAFX1200254
Sold Date 06/04/21
Style Contemporary
Bedrooms 4
Full Baths 2
Half Baths 1
HOA Y/N N
Abv Grd Liv Area 2,274
Originating Board BRIGHT
Year Built 1973
Annual Tax Amount $5,605
Tax Year 2020
Lot Size 8,568 Sqft
Acres 0.2
Property Description
Backing to trees and county parkland, this awesome contemporary style boasts beautiful bamboo wood flooring throughout the main floor and brand, new carpeting upstairs. The open floor plan makes entertaining a breeze. The Living Room/Dining Room combo features a cozy, wood fireplace for evening reads. The large, sunny and bright kitchen boasts stainless-steel appliances and opens to the Family Room with another wood fireplace. Newer French doors go right to the deck for barbecues and/or morning coffees looking out to the gorgeous backyard and trees. Step upstairs to the Loft that is perfect for a Study/Office. Plus four bedrooms including a huge master bedroom, attached bathroom and slider to a private Balcony to sneak away. With a newer Roof (2011) and HVAC (2015), the big ticket items have been done for you. Plus its close to the elementary school, shops, restaurants and easy commuting options. You'll be thrilled to call this place home!
Location
State VA
County Fairfax
Zoning 131
Rooms
Other Rooms Living Room, Dining Room, Primary Bedroom, Bedroom 2, Bedroom 3, Bedroom 4, Kitchen, Family Room, Laundry, Loft, Bathroom 2, Primary Bathroom, Half Bath
Interior
Interior Features Attic, Ceiling Fan(s), Family Room Off Kitchen, Floor Plan - Open, Recessed Lighting
Hot Water Electric
Heating Heat Pump - Electric BackUp
Cooling Central A/C, Ceiling Fan(s)
Fireplaces Number 2
Fireplaces Type Fireplace - Glass Doors, Screen, Wood
Equipment Built-In Microwave, Dishwasher, Disposal, Dryer, Dryer - Front Loading, Icemaker, Humidifier, Oven - Self Cleaning, Oven/Range - Electric, Refrigerator, Stainless Steel Appliances, Washer, Washer - Front Loading, Washer/Dryer Stacked
Fireplace Y
Window Features Double Pane,Vinyl Clad
Appliance Built-In Microwave, Dishwasher, Disposal, Dryer, Dryer - Front Loading, Icemaker, Humidifier, Oven - Self Cleaning, Oven/Range - Electric, Refrigerator, Stainless Steel Appliances, Washer, Washer - Front Loading, Washer/Dryer Stacked
Heat Source Electric
Exterior
Exterior Feature Balcony, Deck(s)
Parking Features Garage Door Opener, Garage - Front Entry, Inside Access
Garage Spaces 4.0
Fence Privacy, Rear
Water Access N
View Trees/Woods
Roof Type Asphalt
Accessibility None
Porch Balcony, Deck(s)
Attached Garage 2
Total Parking Spaces 4
Garage Y
Building
Lot Description Backs - Open Common Area, Backs to Trees
Story 2
Sewer Public Sewer
Water Public
Architectural Style Contemporary
Level or Stories 2
Additional Building Above Grade, Below Grade
New Construction N
Schools
Elementary Schools Saratoga
School District Fairfax County Public Schools
Others
Senior Community No
Tax ID 0894 06 0052
Ownership Fee Simple
SqFt Source Assessor
Special Listing Condition Standard
Read Less
Want to know what your home might be worth? Contact us for a FREE valuation!

Our team is ready to help you sell your home for the highest possible price ASAP

Bought with Elizabeth H Lucchesi • Long & Foster Real Estate, Inc.





