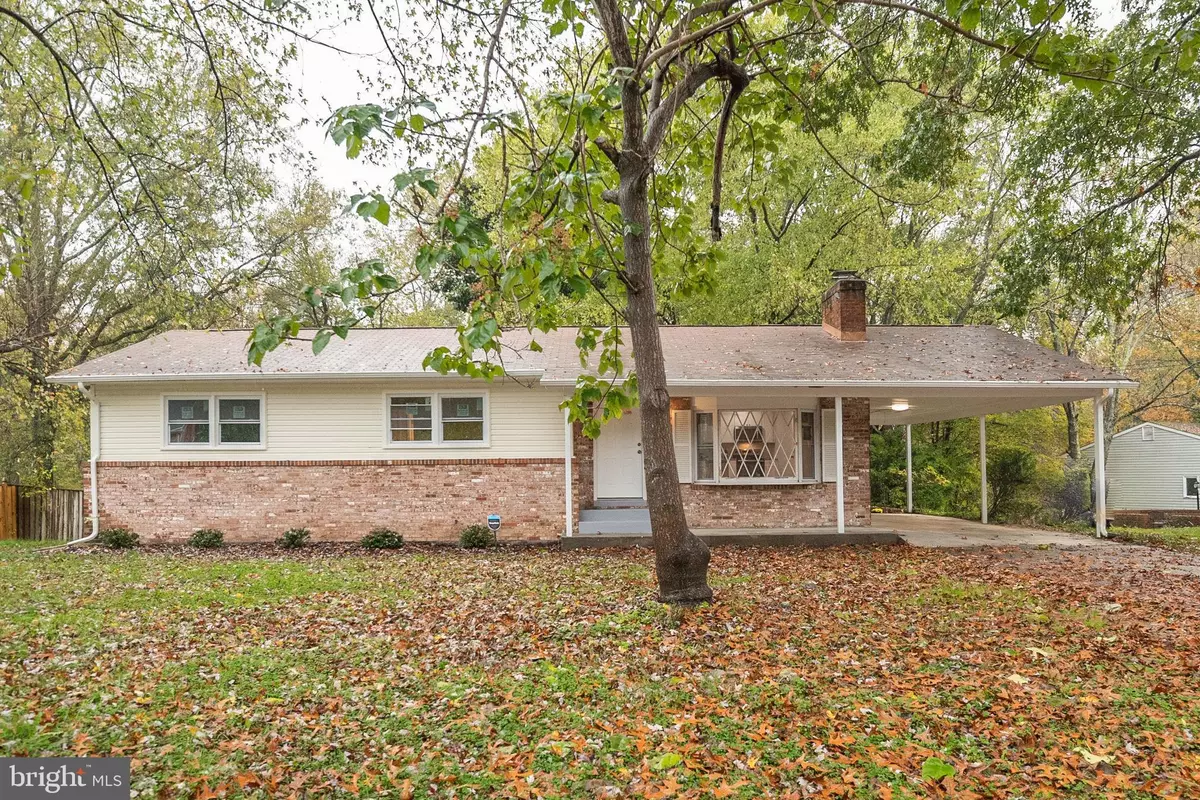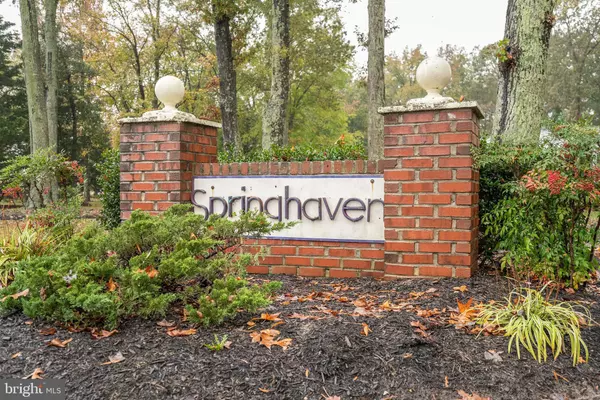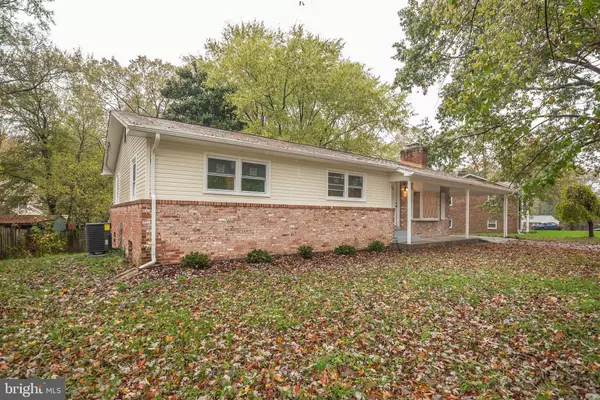$359,000
$359,000
For more information regarding the value of a property, please contact us for a free consultation.
2715 MORAN DR Waldorf, MD 20601
3 Beds
2 Baths
2,031 SqFt
Key Details
Sold Price $359,000
Property Type Single Family Home
Sub Type Detached
Listing Status Sold
Purchase Type For Sale
Square Footage 2,031 sqft
Price per Sqft $176
Subdivision Springhaven Sub
MLS Listing ID MDCH219004
Sold Date 12/01/20
Style Contemporary
Bedrooms 3
Full Baths 2
HOA Y/N N
Abv Grd Liv Area 1,481
Originating Board BRIGHT
Year Built 1969
Annual Tax Amount $3,209
Tax Year 2020
Lot Size 0.367 Acres
Acres 0.37
Property Description
NO HOA !!! Beautiful rambler in quiet Springhaven neighborhood*** Open floor plan interior***3BR***2FB***Freshly paint inside and outside***Completely renovated kitchen with new white cabinets, new stainless silver appliances (Whirlpool brand), new tile floor and fantasy brown style kitchen counter top*** Recessed lights in the kitchen and family room/living room***All new light fixtures***All new windows***New ceiling fans in the 3 BR***New HVAC, new heat bump and completely new ducts works in the whole house***Huge front yard and back yard***Hardwood floor in the main level***New circuit breaker installed with new cables*** Easy access to highway 495, 95 & crain highway 301 and many shops and restaurants***Fireplace and shed as it***pls wear a mask and gloves strongly preferred to see the property.
Location
State MD
County Charles
Zoning RM
Rooms
Basement Connecting Stairway, Daylight, Partial, Interior Access, Outside Entrance, Partially Finished, Rear Entrance, Walkout Level
Main Level Bedrooms 3
Interior
Interior Features Attic, Ceiling Fan(s), Combination Dining/Living, Combination Kitchen/Dining, Combination Kitchen/Living, Dining Area, Floor Plan - Open, Recessed Lighting
Hot Water Electric
Heating Heat Pump(s)
Cooling Ceiling Fan(s), Central A/C, Heat Pump(s), Programmable Thermostat
Flooring Hardwood
Fireplaces Number 1
Fireplaces Type Brick
Equipment Built-In Microwave, Built-In Range, Dishwasher, Disposal, Microwave, Oven/Range - Electric, Refrigerator, Stainless Steel Appliances, Water Heater
Fireplace Y
Window Features Double Hung,Bay/Bow
Appliance Built-In Microwave, Built-In Range, Dishwasher, Disposal, Microwave, Oven/Range - Electric, Refrigerator, Stainless Steel Appliances, Water Heater
Heat Source Electric
Laundry Basement
Exterior
Exterior Feature Patio(s)
Garage Spaces 1.0
Utilities Available Electric Available, Water Available
Amenities Available None
Water Access N
View Trees/Woods
Roof Type Architectural Shingle
Accessibility None
Porch Patio(s)
Total Parking Spaces 1
Garage N
Building
Story 2
Sewer Public Sewer
Water Public
Architectural Style Contemporary
Level or Stories 2
Additional Building Above Grade, Below Grade
New Construction N
Schools
School District Charles County Public Schools
Others
Pets Allowed N
HOA Fee Include None
Senior Community No
Tax ID 0906022227
Ownership Fee Simple
SqFt Source Assessor
Acceptable Financing Cash, Conventional, FHA, Private, VA
Horse Property N
Listing Terms Cash, Conventional, FHA, Private, VA
Financing Cash,Conventional,FHA,Private,VA
Special Listing Condition Standard
Read Less
Want to know what your home might be worth? Contact us for a FREE valuation!

Our team is ready to help you sell your home for the highest possible price ASAP

Bought with Christina Johnson • Prime Residential, LLC





