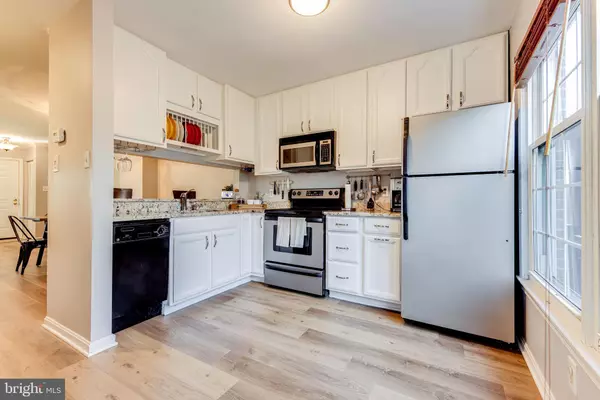$685,000
$695,000
1.4%For more information regarding the value of a property, please contact us for a free consultation.
911 FRANKLIN ST Alexandria, VA 22314
2 Beds
3 Baths
1,260 SqFt
Key Details
Sold Price $685,000
Property Type Condo
Sub Type Condo/Co-op
Listing Status Sold
Purchase Type For Sale
Square Footage 1,260 sqft
Price per Sqft $543
Subdivision Old Town Se Quadrant
MLS Listing ID VAAX259766
Sold Date 07/16/21
Style Colonial
Bedrooms 2
Full Baths 2
Half Baths 1
Condo Fees $397
HOA Y/N N
Abv Grd Liv Area 1,260
Originating Board BRIGHT
Year Built 1984
Annual Tax Amount $8,414
Tax Year 2021
Lot Size 2,048 Sqft
Acres 0.05
Property Description
Here is your opportunity to live in a gorgeously renovated Old Town Alexandria townhome. This end unit townhome features gorgeous wide plank LVP floors, newly renovated kitchen, granite countertops, stainless steel appliances, recently painted and a new roof - the definition of move in ready! The main level is open concept with a wood burning fireplace, updated power room and stackable washer dryer. Upstairs you will find two large bedrooms, each complete with ensuite baths and walk in closets. Plenty of extra storage in the attic! The backyard features a private patio with a new cedar fence and easy access to a private lot with an assigned parking space. With easy access to Route 1, 495, and the GW Parkway, you can get just about anywhere in the DC area easily. Walkable to a number of restaurants and shops! Don't miss this find!
Location
State VA
County Alexandria City
Zoning RB
Rooms
Other Rooms Living Room, Primary Bedroom, Bedroom 2, Kitchen, Bathroom 2, Primary Bathroom, Half Bath
Interior
Interior Features Carpet, Combination Dining/Living, Crown Moldings, Dining Area, Floor Plan - Open, Primary Bath(s), Upgraded Countertops, Walk-in Closet(s), Wood Floors
Hot Water Electric
Heating Forced Air
Cooling Central A/C
Fireplaces Number 1
Equipment Built-In Microwave, Dishwasher, Disposal, Oven/Range - Electric, Refrigerator, Stainless Steel Appliances, Washer/Dryer Stacked
Fireplace Y
Appliance Built-In Microwave, Dishwasher, Disposal, Oven/Range - Electric, Refrigerator, Stainless Steel Appliances, Washer/Dryer Stacked
Heat Source Electric
Laundry Washer In Unit, Dryer In Unit
Exterior
Exterior Feature Patio(s)
Parking On Site 1
Fence Rear
Water Access N
Accessibility None
Porch Patio(s)
Garage N
Building
Story 2
Sewer Public Sewer
Water Public
Architectural Style Colonial
Level or Stories 2
Additional Building Above Grade, Below Grade
New Construction N
Schools
Elementary Schools Lyles-Crouch
Middle Schools George Washington
High Schools Alexandria City
School District Alexandria City Public Schools
Others
HOA Fee Include Common Area Maintenance,Parking Fee,Snow Removal
Senior Community No
Tax ID 080.01-04-10
Ownership Fee Simple
SqFt Source Assessor
Special Listing Condition Standard
Read Less
Want to know what your home might be worth? Contact us for a FREE valuation!

Our team is ready to help you sell your home for the highest possible price ASAP

Bought with Monique M Milucky • Berkshire Hathaway HomeServices PenFed Realty





