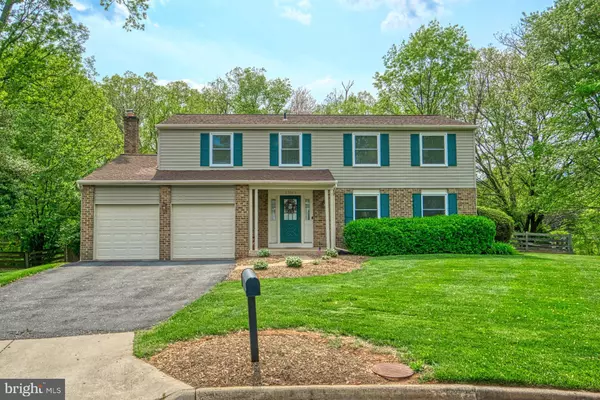$745,000
$699,900
6.4%For more information regarding the value of a property, please contact us for a free consultation.
13165 BRYNWOOD CT Herndon, VA 20171
4 Beds
3 Baths
2,408 SqFt
Key Details
Sold Price $745,000
Property Type Single Family Home
Sub Type Detached
Listing Status Sold
Purchase Type For Sale
Square Footage 2,408 sqft
Price per Sqft $309
Subdivision Franklin Farm
MLS Listing ID VAFX1199720
Sold Date 07/02/21
Style Traditional
Bedrooms 4
Full Baths 2
Half Baths 1
HOA Fees $89/qua
HOA Y/N Y
Abv Grd Liv Area 2,408
Originating Board BRIGHT
Year Built 1985
Annual Tax Amount $6,855
Tax Year 2020
Lot Size 10,585 Sqft
Acres 0.24
Property Description
Fantastic end of cul-de-sac perfectly maintained single family home in sought after Franklin Farm. Navy Elementary - Carson Middle School - Oakton High School Pyramid. Generous sized bedrooms with brand new carpet. Hardwoods on main level were recently refinished and look fabulous! Bathrooms updated and awesome in 2020. Roof, deck, HVAC and garage doors done 2010-2011. Enjoy all that Franklin Farm has to offer which includes 13 miles of trails, 6 fishing ponds, 6 tennis courts, 2 swimming pools, 14 tot lots, 3 multi-purpose courts, 1 sand volleyball court and 180 acres of open space. Amazing location < 1 mile to Franklin Farm Village Center which has a Starbucks, Chipotle, Giant and so much more. 7 miles(13 minutes) to Dulles Airport - 5 miles(10 minutes) to Reston Town Center - 3 miles(8 minutes) to Fair Oaks Hospital - 29 miles(36 minutes) to Nationals Park
Location
State VA
County Fairfax
Zoning 302
Rooms
Basement Full
Interior
Hot Water Electric
Heating Heat Pump(s)
Cooling Central A/C
Fireplaces Number 1
Fireplaces Type Wood
Fireplace Y
Heat Source Electric
Exterior
Parking Features Garage - Front Entry
Garage Spaces 2.0
Water Access N
Accessibility None
Attached Garage 2
Total Parking Spaces 2
Garage Y
Building
Story 3
Sewer Public Sewer
Water Public
Architectural Style Traditional
Level or Stories 3
Additional Building Above Grade, Below Grade
New Construction N
Schools
Elementary Schools Navy
Middle Schools Franklin
High Schools Oakton
School District Fairfax County Public Schools
Others
Pets Allowed Y
Senior Community No
Tax ID 0351 04090016
Ownership Fee Simple
SqFt Source Assessor
Acceptable Financing Cash, Conventional, FHA, VA
Listing Terms Cash, Conventional, FHA, VA
Financing Cash,Conventional,FHA,VA
Special Listing Condition Standard
Pets Allowed No Pet Restrictions
Read Less
Want to know what your home might be worth? Contact us for a FREE valuation!

Our team is ready to help you sell your home for the highest possible price ASAP

Bought with Lalitha Sivakumar • Redfin Corporation





