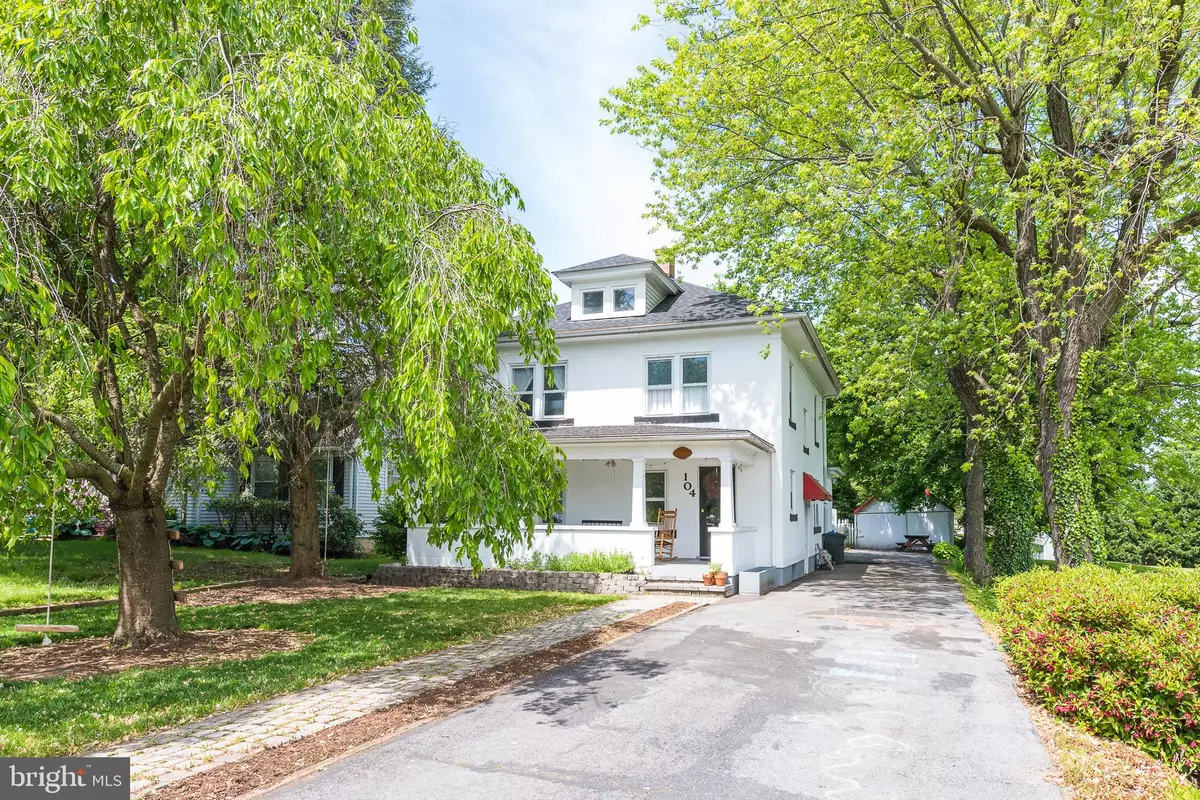$218,000
$249,900
12.8%For more information regarding the value of a property, please contact us for a free consultation.
104 N RED HILL RD Martinsburg, WV 25401
4 Beds
2 Baths
1,832 SqFt
Key Details
Sold Price $218,000
Property Type Single Family Home
Sub Type Detached
Listing Status Sold
Purchase Type For Sale
Square Footage 1,832 sqft
Price per Sqft $118
Subdivision Rosemont
MLS Listing ID WVBE177134
Sold Date 06/26/20
Style Colonial
Bedrooms 4
Full Baths 2
HOA Y/N N
Abv Grd Liv Area 1,832
Originating Board BRIGHT
Year Built 1920
Annual Tax Amount $108
Tax Year 2019
Lot Size 0.290 Acres
Acres 0.29
Property Description
This home is a GEM! Welcome to 104 N Red Hill Rd, a charming 4 bedroom, 2 bath home situated among mature trees and gorgeous landscaping. While maintaining its classic character, it has undergone modernizations to reflect today's lifestyle. The first floor boasts a stunning entranceway, wood flooring, family room, a separate dining room, laundry, updated bath, and a spacious kitchen. The kitchen features table space, stunning built-ins, and is a wonderful area to prepare meals. Upstairs you'll find 4 lovely bedrooms and a 2nd full bath. A full unfinished basement is perfect for storage. Outside you will find lush landscaping, a large front porch and back patio. Storage space/garage is available for your tools and lawn equipment. The ROOF is only one year old! SCHEDULE YOUR PRIVATE SHOWING TO VIEW THIS INCREDIBLE HOME!
Location
State WV
County Berkeley
Zoning 100
Rooms
Other Rooms Dining Room, Bedroom 2, Bedroom 3, Bedroom 4, Kitchen, Family Room, Basement, Foyer, Bedroom 1, Laundry, Bathroom 1, Bathroom 2, Full Bath
Basement Unfinished
Interior
Interior Features Built-Ins, Dining Area, Formal/Separate Dining Room, Kitchen - Table Space, Wood Stove
Hot Water Electric
Heating Radiator
Cooling Ductless/Mini-Split
Flooring Hardwood, Laminated
Equipment Water Heater, Stove, Refrigerator, Dishwasher
Appliance Water Heater, Stove, Refrigerator, Dishwasher
Heat Source Natural Gas
Laundry Main Floor
Exterior
Parking Features Garage - Front Entry
Garage Spaces 1.0
Utilities Available Cable TV Available
Water Access N
Roof Type Asphalt
Street Surface Black Top
Accessibility None
Total Parking Spaces 1
Garage Y
Building
Lot Description Front Yard, Landscaping, Rear Yard
Story 3
Sewer Public Sewer
Water Public
Architectural Style Colonial
Level or Stories 3
Additional Building Above Grade, Below Grade
New Construction N
Schools
School District Berkeley County Schools
Others
Senior Community No
Tax ID 068007500000000
Ownership Fee Simple
SqFt Source Estimated
Acceptable Financing FHA, Conventional, Cash, USDA, VA
Listing Terms FHA, Conventional, Cash, USDA, VA
Financing FHA,Conventional,Cash,USDA,VA
Special Listing Condition Standard
Read Less
Want to know what your home might be worth? Contact us for a FREE valuation!

Our team is ready to help you sell your home for the highest possible price ASAP

Bought with Donya K Sanbower • Long & Foster Real Estate, Inc.





