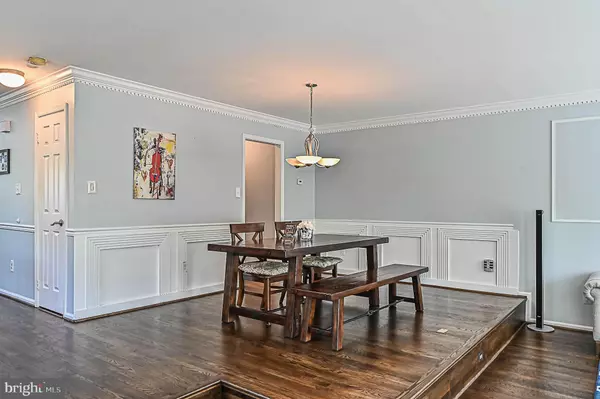$665,000
$619,900
7.3%For more information regarding the value of a property, please contact us for a free consultation.
5148 WOODFORD DR Centreville, VA 20120
3 Beds
4 Baths
2,104 SqFt
Key Details
Sold Price $665,000
Property Type Townhouse
Sub Type End of Row/Townhouse
Listing Status Sold
Purchase Type For Sale
Square Footage 2,104 sqft
Price per Sqft $316
Subdivision Lifestyle At Sully Station
MLS Listing ID VAFX1199222
Sold Date 06/17/21
Style Contemporary
Bedrooms 3
Full Baths 2
Half Baths 2
HOA Fees $93/mo
HOA Y/N Y
Abv Grd Liv Area 2,104
Originating Board BRIGHT
Year Built 1989
Annual Tax Amount $5,584
Tax Year 2020
Lot Size 2,941 Sqft
Acres 0.07
Property Description
***Prefer mid June settlement with 60 day rent back*** Offers due by 12pm Monday, May 10. Seller reserves the right to accept an offer before the deadline***Beautiful updated end unit TH in sought after Sully Station! South/West exposure giving plenty of sunlight thru the day and an open flr plan, gourmet kitchen, 3 finished lvls, upgrd moldings, gleaming HW flooring on main, upper lvl, stairs and hallways. 3 bdrms with vaulted ceilings, master bdrm w/ renovated master bath. Rec room with gas fireplace, deck, patio and fenced backyard. Upgrades include: 2018Hardwood floor & handrail &Upstair Bathroom Vanity & paint &Ceiling fan&Window Blinds & New Fence; 2019 Storm Door &Main level bathroom vanity & toilet; 2020 Deck Stain; 2021Microwave.Close to major highways, airport & 1 mile to the new Wegmans.
Location
State VA
County Fairfax
Zoning 303
Rooms
Basement Fully Finished, Outside Entrance, Rear Entrance, Walkout Level
Interior
Hot Water Natural Gas
Cooling Central A/C
Fireplaces Number 1
Heat Source Natural Gas
Exterior
Parking Features Garage - Front Entry
Garage Spaces 2.0
Water Access N
Accessibility None
Attached Garage 2
Total Parking Spaces 2
Garage Y
Building
Story 3
Sewer Public Septic, Public Sewer
Water Public
Architectural Style Contemporary
Level or Stories 3
Additional Building Above Grade, Below Grade
New Construction N
Schools
School District Fairfax County Public Schools
Others
Senior Community No
Tax ID 0443 04 0336
Ownership Fee Simple
SqFt Source Assessor
Special Listing Condition Standard
Read Less
Want to know what your home might be worth? Contact us for a FREE valuation!

Our team is ready to help you sell your home for the highest possible price ASAP

Bought with Jean K Garrell • Keller Williams Realty





