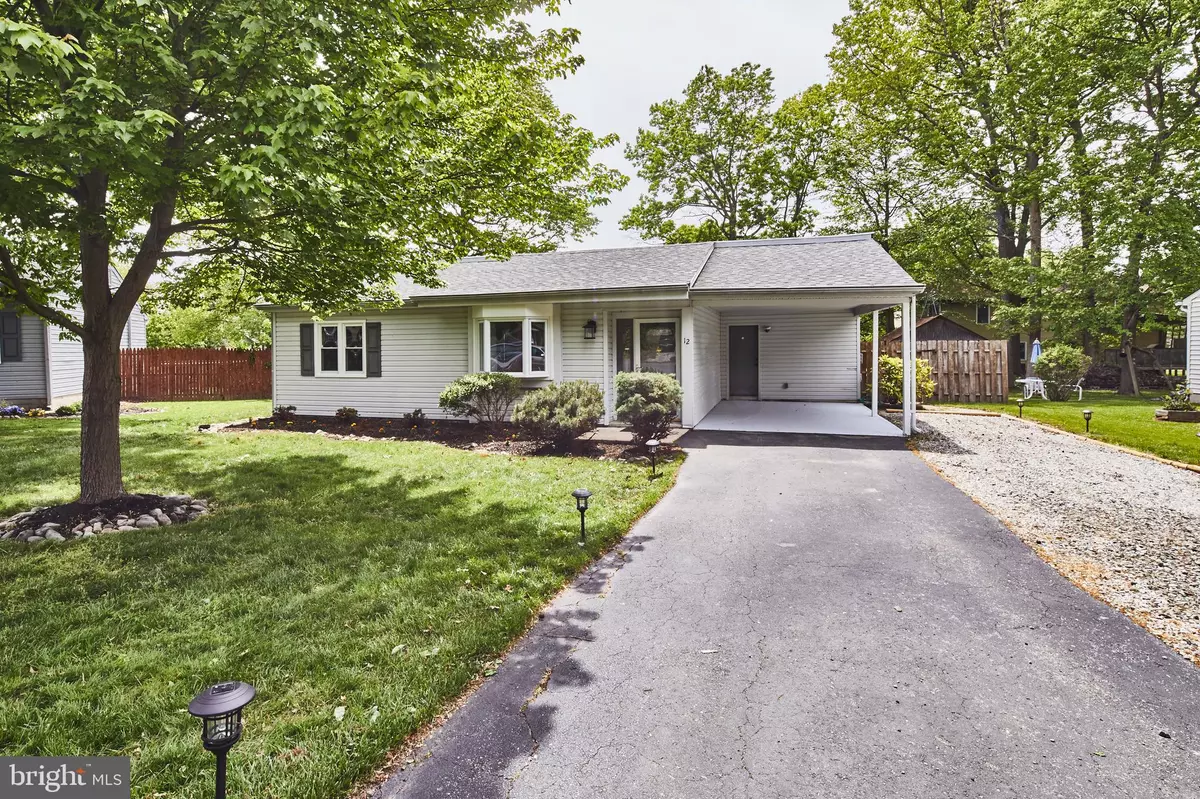$194,000
$195,000
0.5%For more information regarding the value of a property, please contact us for a free consultation.
12 LUTE CT Newark, DE 19713
2 Beds
1 Bath
1,000 SqFt
Key Details
Sold Price $194,000
Property Type Single Family Home
Sub Type Detached
Listing Status Sold
Purchase Type For Sale
Square Footage 1,000 sqft
Price per Sqft $194
Subdivision Harmony Woods
MLS Listing ID DENC501988
Sold Date 07/06/20
Style Ranch/Rambler
Bedrooms 2
Full Baths 1
HOA Y/N N
Abv Grd Liv Area 1,000
Originating Board BRIGHT
Year Built 1983
Annual Tax Amount $1,591
Tax Year 2019
Lot Size 7,405 Sqft
Acres 0.17
Lot Dimensions 59.40 x 107.60
Property Description
Clean and modern one-story living in a convenient Newark location. This two bedroom, one bath home has a wide open floor plan and has been updated throughout. Pull down a cul de sac street to an updated exterior with neutral vinyl siding and professional landscaping. Enter to the main living space with 12' vaulted ceilings, exposed beams, new flooring, and fresh paint. Continue to the kitchen and dining area that provides access to the sun room and mudroom/laundry room. Kitchen improvements include: new flooring, new fixtures, updated appliances, new lighting, and new hardware. The sunroom serves as a nice extra living space and it leads out to a spacious back deck. Down the hall there are two bedrooms and an updated hall bath. Both bedrooms have new neutral carpet and the master bedroom has two closets. The fenced backyard has a lot of space compared to other homes in the neighborhood and there is a shed for storage. The HVAC was new in 2012 and a new roof was installed in 2010. Welcome Home.
Location
State DE
County New Castle
Area Newark/Glasgow (30905)
Zoning NC6.5
Rooms
Main Level Bedrooms 2
Interior
Heating Heat Pump(s)
Cooling Central A/C
Fireplaces Number 1
Heat Source Electric
Exterior
Garage Spaces 4.0
Water Access N
Accessibility None
Total Parking Spaces 4
Garage N
Building
Story 1
Sewer Public Sewer
Water Private
Architectural Style Ranch/Rambler
Level or Stories 1
Additional Building Above Grade, Below Grade
New Construction N
Schools
School District Christina
Others
Senior Community No
Tax ID 09-023.10-275
Ownership Fee Simple
SqFt Source Assessor
Special Listing Condition Standard
Read Less
Want to know what your home might be worth? Contact us for a FREE valuation!

Our team is ready to help you sell your home for the highest possible price ASAP

Bought with Ashley Lyon • RE/MAX Horizons





