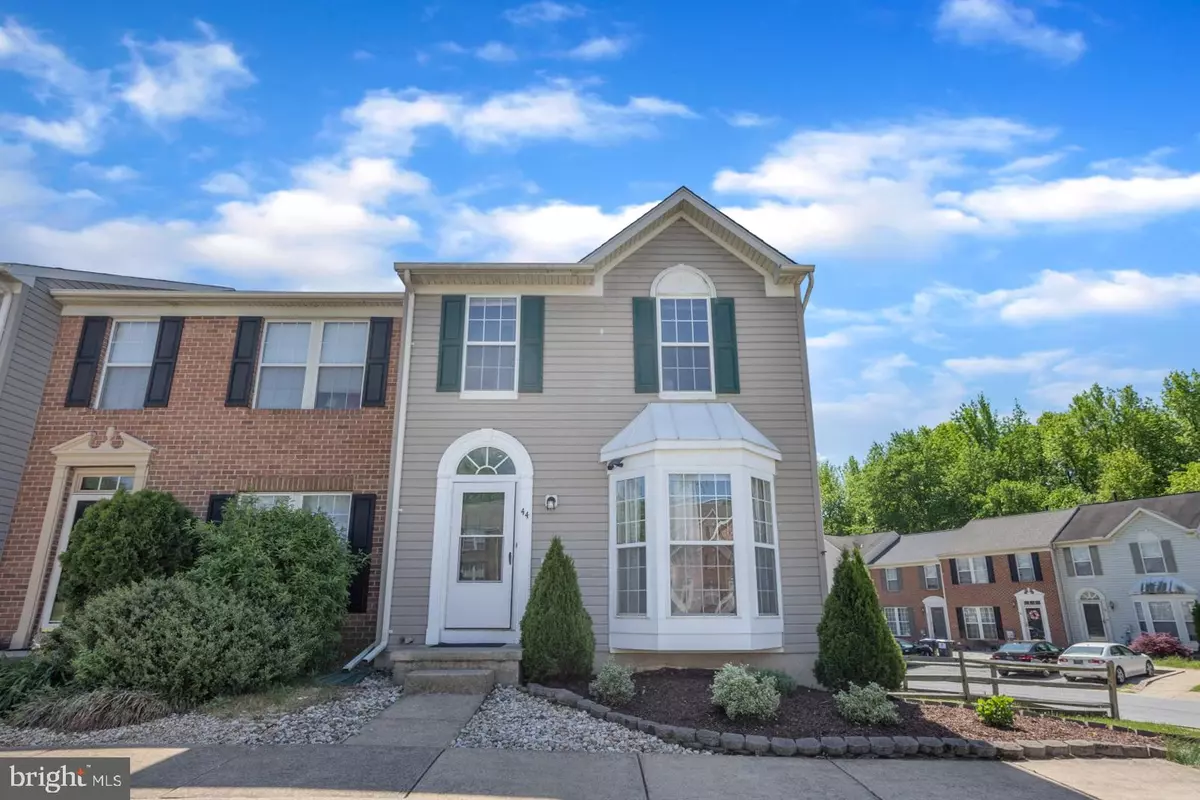$256,000
$259,999
1.5%For more information regarding the value of a property, please contact us for a free consultation.
44 W KYLA MARIE DR Newark, DE 19702
3 Beds
3 Baths
1,840 SqFt
Key Details
Sold Price $256,000
Property Type Townhouse
Sub Type End of Row/Townhouse
Listing Status Sold
Purchase Type For Sale
Square Footage 1,840 sqft
Price per Sqft $139
Subdivision Chapman Woods
MLS Listing ID DENC526210
Sold Date 06/17/21
Style Colonial
Bedrooms 3
Full Baths 2
Half Baths 1
HOA Fees $14
HOA Y/N Y
Abv Grd Liv Area 1,840
Originating Board BRIGHT
Year Built 1999
Annual Tax Amount $2,194
Tax Year 2020
Lot Size 5,663 Sqft
Acres 0.13
Lot Dimensions 62.00 x 110.00
Property Description
Cheerful Colonial Townhome in Newark! Picturesquely nestled in the highly coveted community of Chapman Woods, this 3BR/2.5BA, 1,840sqft property offers traditional appeal with vernacular architectural detailing, tidy landscaping, a cozy bay window, and an arched front entry door. Situated as an end-unit, this home delightfully rests on one of the largest lots within the community and stuns with lush green grass. Once inside, you find tons of luminous natural light, an organically flowing floorplan, an inviting living room with a bay window, an exposed staircase, high ceilings, a neutral color scheme, and attractive flooring. Whipping up a weekend pizza or a gourmet meal is simple in the kitchen featuring ample wood cabinetry, stainless-steel appliances, recessed lighting, pantry cabinet, sprawling countertops, center island with storage, dishwasher, gas range, double stainless-steel sink, and an adjoining dining area with custom built-in storage and glass slider to the freshly stained deck. Step outside to the fully fenced-in rear yard and bask in the expansive greenspace. Sip margaritas and laugh with friends on the main level wood deck or opt to grill on the ground-level paver patio. Entertainment-ready and beckoning parties, the fully fenced-in backyard is intended for summertime get-togethers, fall pumpkin carving contests, and wintertime snowmen and snow angels! Watch the latest game in the walk-out basement family room, which has been equipped with new luxury vinyl flooring. Additionally, the nearly finished basement has an extremely versatile bonus room/flex space and rough-in plumbing for a full bathroom. Be creative and set up a lady lair, man cave, fitness studio, or a movie theater-inspired media room! Sleep easy and relax in the master bedroom which conveniently includes a walk-in closet and an en-suite bath with a deep tub. Two additional guest bedrooms are abundantly sized and may also be ideal for telecommuting offices. The full guest bathroom is accommodating with a sizeable storage vanity and a shower/tub combo. Other features: two front parking spaces included, basement laundry area, BRAND-NEW heater (April 2021), updated roof (2012), updated A/C (2012), steps away from community playground, a quick 13-minute drive to New Castle Airport, only minutes from I-95, Christiana Hospital, and Christiana Mall, close to shopping, restaurants, grocery stores, parks, and entertainment, and so much more! With tons to offer and desirable updates, this turnkey townhome will go quickly. Call now for your private and exclusive showing!
Location
State DE
County New Castle
Area Newark/Glasgow (30905)
Zoning NCTH
Rooms
Other Rooms Living Room, Primary Bedroom, Bedroom 2, Bedroom 3, Kitchen, Family Room, Bonus Room
Basement Full, Walkout Level, Fully Finished
Interior
Interior Features Carpet, Window Treatments, Walk-in Closet(s), Tub Shower, Recessed Lighting, Primary Bath(s), Kitchen - Island, Floor Plan - Open
Hot Water Natural Gas
Heating Forced Air
Cooling Central A/C
Flooring Vinyl, Carpet
Equipment Stainless Steel Appliances
Window Features Vinyl Clad
Appliance Stainless Steel Appliances
Heat Source Natural Gas
Laundry Basement
Exterior
Exterior Feature Patio(s), Deck(s)
Garage Spaces 2.0
Fence Fully, Split Rail
Water Access N
Roof Type Pitched,Shingle
Accessibility None
Porch Patio(s), Deck(s)
Total Parking Spaces 2
Garage N
Building
Story 3
Foundation Concrete Perimeter
Sewer Public Sewer
Water Public
Architectural Style Colonial
Level or Stories 3
Additional Building Above Grade
Structure Type Dry Wall
New Construction N
Schools
School District Christina
Others
HOA Fee Include Common Area Maintenance,Snow Removal
Senior Community No
Tax ID 09-029.30-122
Ownership Fee Simple
SqFt Source Assessor
Acceptable Financing VA, FHA, Conventional, Cash
Listing Terms VA, FHA, Conventional, Cash
Financing VA,FHA,Conventional,Cash
Special Listing Condition Standard
Read Less
Want to know what your home might be worth? Contact us for a FREE valuation!

Our team is ready to help you sell your home for the highest possible price ASAP

Bought with Lana Welsh • Patterson-Schwartz-Hockessin





