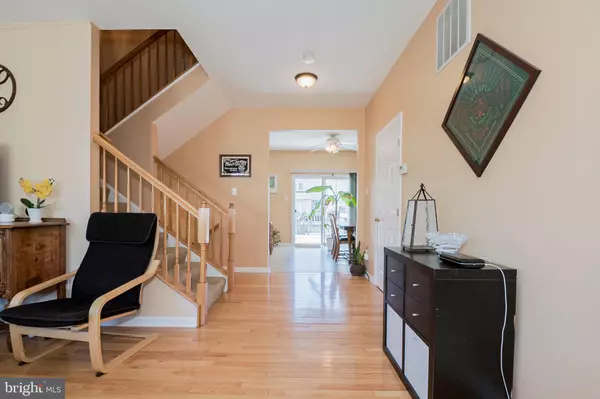$240,000
$225,500
6.4%For more information regarding the value of a property, please contact us for a free consultation.
26 W KYLA MARIE DR Newark, DE 19702
2 Beds
3 Baths
2,150 SqFt
Key Details
Sold Price $240,000
Property Type Townhouse
Sub Type Interior Row/Townhouse
Listing Status Sold
Purchase Type For Sale
Square Footage 2,150 sqft
Price per Sqft $111
Subdivision Chapman Woods
MLS Listing ID DENC526342
Sold Date 06/15/21
Style Traditional
Bedrooms 2
Full Baths 2
Half Baths 1
HOA Y/N N
Abv Grd Liv Area 1,700
Originating Board BRIGHT
Year Built 2000
Annual Tax Amount $2,163
Tax Year 2020
Lot Size 2,178 Sqft
Acres 0.05
Lot Dimensions 20.00 x 110.00
Property Description
This well kept home is ready for it's new owner, it's bright, open and inviting. Enter the main level and notice the bay window allowing an abundance of natural light in. The open kitchen leads out to a nice size deck (needs a little love) but it's sturdy. This leads out to the fenced in yard perfect to let the dogs run or start your own garden. Upstairs you will find 2 really nice size bedrooms and 2 bathrooms. The basement is finished and adds additional living space to this well maintained home. The basement is also where you will find the laundry room complete with a washer and dryer for your convenience. Home is sold as-is.
Location
State DE
County New Castle
Area Newark/Glasgow (30905)
Zoning NCTH
Rooms
Basement Full
Interior
Interior Features Ceiling Fan(s)
Hot Water Electric
Heating Central
Cooling Central A/C
Heat Source Natural Gas, Central
Exterior
Water Access N
Accessibility None
Garage N
Building
Story 2
Sewer Public Sewer
Water Public
Architectural Style Traditional
Level or Stories 2
Additional Building Above Grade, Below Grade
New Construction N
Schools
School District Christina
Others
Senior Community No
Tax ID 09-029.30-131
Ownership Fee Simple
SqFt Source Assessor
Acceptable Financing Conventional, Cash, FHA, VA
Listing Terms Conventional, Cash, FHA, VA
Financing Conventional,Cash,FHA,VA
Special Listing Condition Standard
Read Less
Want to know what your home might be worth? Contact us for a FREE valuation!

Our team is ready to help you sell your home for the highest possible price ASAP

Bought with Rosa Catalano • BHHS Fox & Roach - Hockessin





