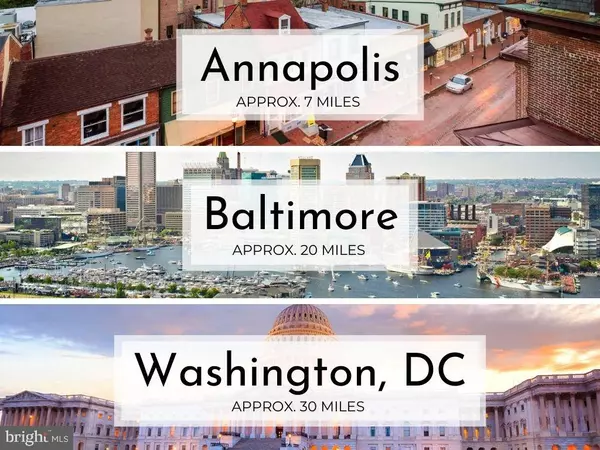$425,000
$434,900
2.3%For more information regarding the value of a property, please contact us for a free consultation.
1463 FAIRFIELD LOOP RD Crownsville, MD 21032
3 Beds
2 Baths
1,953 SqFt
Key Details
Sold Price $425,000
Property Type Single Family Home
Sub Type Detached
Listing Status Sold
Purchase Type For Sale
Square Footage 1,953 sqft
Price per Sqft $217
Subdivision Crownsville
MLS Listing ID MDAA468900
Sold Date 08/13/21
Style Ranch/Rambler
Bedrooms 3
Full Baths 2
HOA Y/N N
Abv Grd Liv Area 1,302
Originating Board BRIGHT
Year Built 1979
Annual Tax Amount $4,132
Tax Year 2021
Lot Size 0.670 Acres
Acres 0.67
Property Description
Looking for your dream rancher just a few minutes from Annapolis?!! Look no further, this home is sure to WOW you. Nestled on a beautiful lot, this home boasts a detached oversized one car garage, a private carport and an abundance of parking. Upon entering the home youll be welcomed with a cedar accented ceiling and brand-new ceramic tile, just two of many custom touches. Vaulted ceilings soar throughout the main living space. The enormous kitchen and expansive family room make for a very functional and open living space. This master suite is complete with an updated private en-suite bathroom and access to a brand-new private patio. The fully finished lower level possess all new luxury flooring and a jaw dropping rec room with a full bar and repurposed tobacco barn accented walls. The back deck leads to a very usable and fenced in yard perfect for the little ones or your favorite four-legged friends. Additional updating includes; * New AC/Heat Pump inside and out* New back patio w/railing* New tile in the foyer* New light fixtures in the kitchen* New light/fan in the living room* New attic steps* Updated hallway bathroom * Currently updating master bathroom* New vinyl plank flooring in the basement * Painted basement * New carpet on steps. You'll love this well-established community and easy commute to Annapolis, Fort Meade, DC, and Baltimore. So, grab your beach towel and give us a call for your very own private tour!
Location
State MD
County Anne Arundel
Zoning RA
Rooms
Basement Full, Fully Finished, Interior Access
Main Level Bedrooms 3
Interior
Interior Features Entry Level Bedroom, Family Room Off Kitchen, Floor Plan - Open, Kitchen - Eat-In, Kitchen - Gourmet, Kitchen - Table Space, Recessed Lighting, Wet/Dry Bar, Wood Floors
Hot Water 60+ Gallon Tank, Electric
Heating Heat Pump(s)
Cooling Central A/C, Ceiling Fan(s)
Equipment Energy Efficient Appliances, Stainless Steel Appliances
Appliance Energy Efficient Appliances, Stainless Steel Appliances
Heat Source Electric
Exterior
Exterior Feature Deck(s), Patio(s), Porch(es)
Parking Features Garage - Front Entry, Oversized
Garage Spaces 3.0
Water Access N
Accessibility None
Porch Deck(s), Patio(s), Porch(es)
Total Parking Spaces 3
Garage Y
Building
Lot Description Cleared, Landscaping, Level, Premium, Private, Rear Yard
Story 2
Sewer Community Septic Tank, Private Septic Tank
Water Well
Architectural Style Ranch/Rambler
Level or Stories 2
Additional Building Above Grade, Below Grade
Structure Type High,Vaulted Ceilings,Wood Ceilings
New Construction N
Schools
School District Anne Arundel County Public Schools
Others
Senior Community No
Tax ID 020200002327915
Ownership Fee Simple
SqFt Source Assessor
Special Listing Condition Standard
Read Less
Want to know what your home might be worth? Contact us for a FREE valuation!

Our team is ready to help you sell your home for the highest possible price ASAP

Bought with Catherine B. Kane • CENTURY 21 New Millennium





