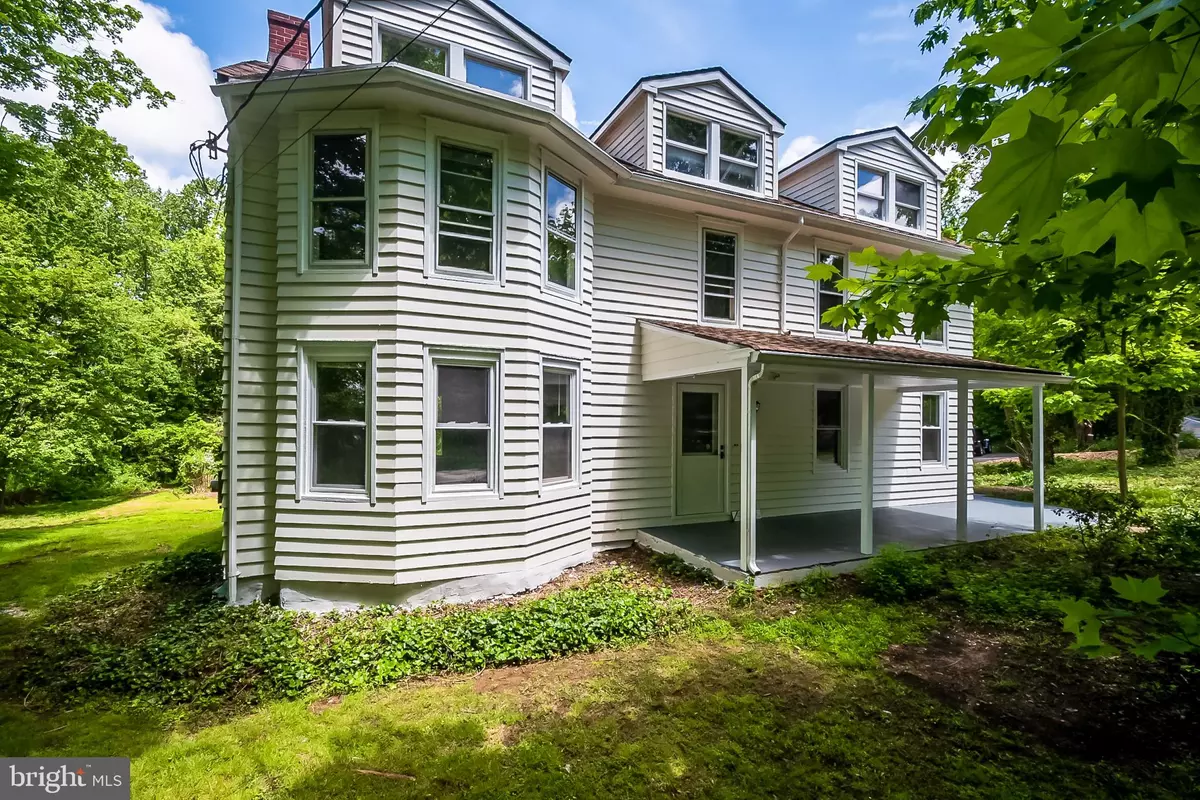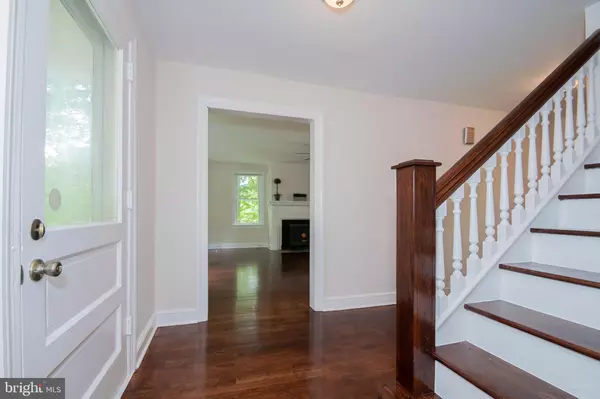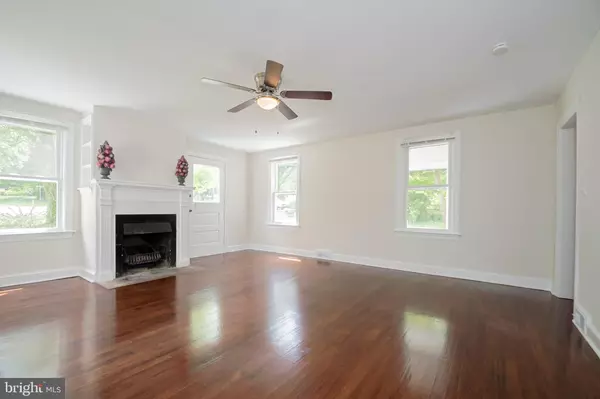$399,000
$399,000
For more information regarding the value of a property, please contact us for a free consultation.
460 CHESTNUT HILL RD Newark, DE 19713
5 Beds
4 Baths
2,900 SqFt
Key Details
Sold Price $399,000
Property Type Single Family Home
Sub Type Detached
Listing Status Sold
Purchase Type For Sale
Square Footage 2,900 sqft
Price per Sqft $137
Subdivision None Available
MLS Listing ID DENC502138
Sold Date 07/31/20
Style Colonial
Bedrooms 5
Full Baths 3
Half Baths 1
HOA Y/N N
Abv Grd Liv Area 2,900
Originating Board BRIGHT
Year Built 1941
Annual Tax Amount $2,260
Tax Year 2019
Lot Size 1.030 Acres
Acres 1.03
Property Description
Visit this home virtually: http://www.vht.com/434070619/IDXS - Beautifully renovated spacious 5 BR, 3.1 BA home situated on lovely acre lot. This home exudes charm from start to finish with wide moldings and gleaming red oak hardwood floors throughout. Enter the home through the quaint front covered porch into the formal entry which is flanked by two large rooms- Living Room and Dining Room (or office, 2nd Family Room) with pretty bay window. The spacious Kitchen is gorgeous with quartz counter tops, pendant lighting, GE Stainless Steel appliances, island, 42" cabinets and pantry cabinets all open to the Family Room with an expansive area for gatherings. The upstairs boasts a large Master Bedroom with 2 closets, sparkling new Bath plus 4 additional Bedrooms and 2 new full Baths. There is a 3rd floor fully floored attic for additional storage. This recently renovated home boasts updates and upgrades galore including recessed lighting, new wood siding, interior paint throughout, refinished hardwood flooring, brand new Kitchen and Bathrooms, 1st floor new windows, 7 year old HVAC and furnace, 5 year old Roof. There is a large unfinished basement, detached garage (with new garage door), workshop, floored attic and covered patio. All this plus a one acre lot with a possible potential for subdividing (contact NCC zoning/planning). With no neighborhood and a generous driveway for multiple cars, this home is perfect for work at home buyers. Enjoy the charm of this gorgeous home with all of today's modern conveniences and upgrades. All this plus easy access to I95, University of DE, shopping and dining.
Location
State DE
County New Castle
Area Newark/Glasgow (30905)
Zoning S-UDC
Rooms
Other Rooms Living Room, Dining Room, Primary Bedroom, Bedroom 2, Bedroom 3, Bedroom 4, Bedroom 5, Kitchen, Family Room, Foyer
Basement Unfinished
Interior
Interior Features Attic, Breakfast Area, Ceiling Fan(s), Family Room Off Kitchen, Recessed Lighting, Upgraded Countertops, Walk-in Closet(s), Wood Floors
Heating Forced Air
Cooling Ceiling Fan(s), Central A/C
Fireplaces Number 3
Fireplaces Type Mantel(s), Wood
Fireplace Y
Heat Source Natural Gas
Laundry Basement
Exterior
Exterior Feature Patio(s), Porch(es)
Parking Features Garage - Front Entry
Garage Spaces 1.0
Water Access N
Accessibility None
Porch Patio(s), Porch(es)
Total Parking Spaces 1
Garage Y
Building
Lot Description Front Yard, Landscaping, Level, Not In Development, Rear Yard, SideYard(s)
Story 2
Sewer Public Sewer
Water Public
Architectural Style Colonial
Level or Stories 2
Additional Building Above Grade, Below Grade
New Construction N
Schools
School District Christina
Others
Senior Community No
Tax ID 1100800057
Ownership Fee Simple
SqFt Source Assessor
Horse Property N
Special Listing Condition Standard
Read Less
Want to know what your home might be worth? Contact us for a FREE valuation!

Our team is ready to help you sell your home for the highest possible price ASAP

Bought with Dawn M Banning • Patterson-Schwartz-Middletown





