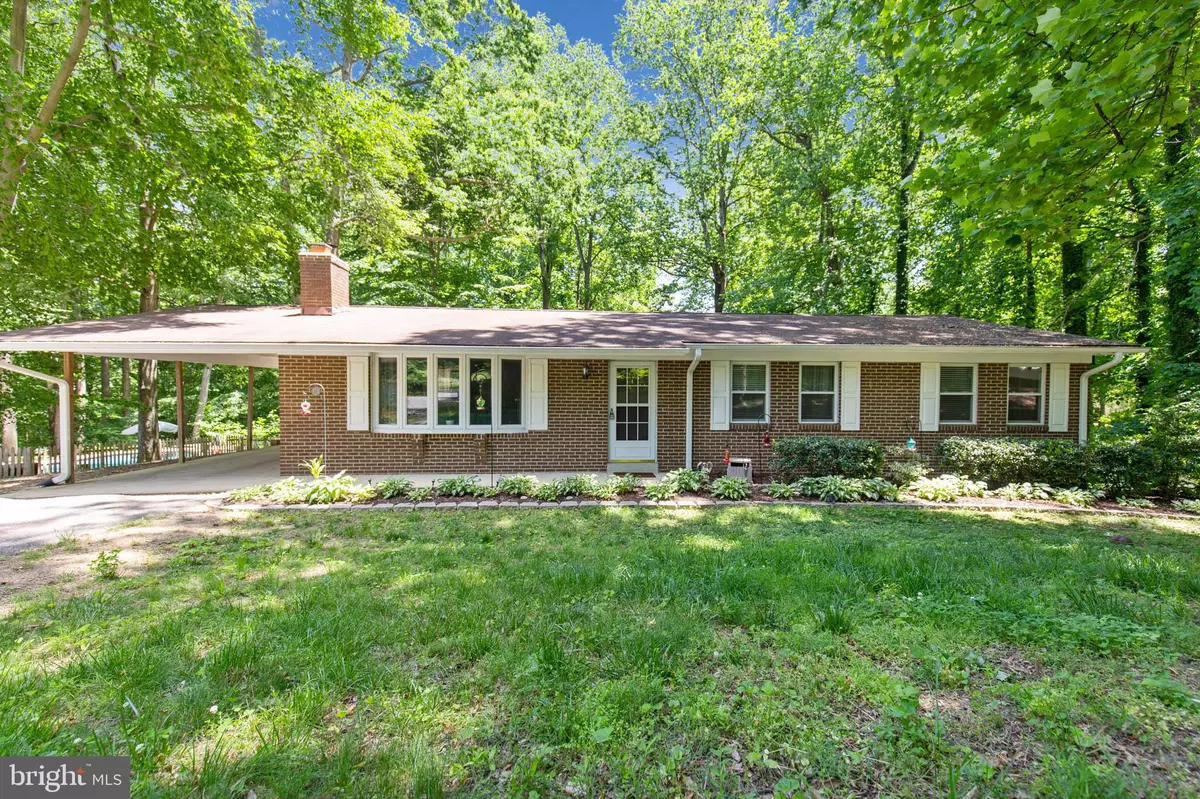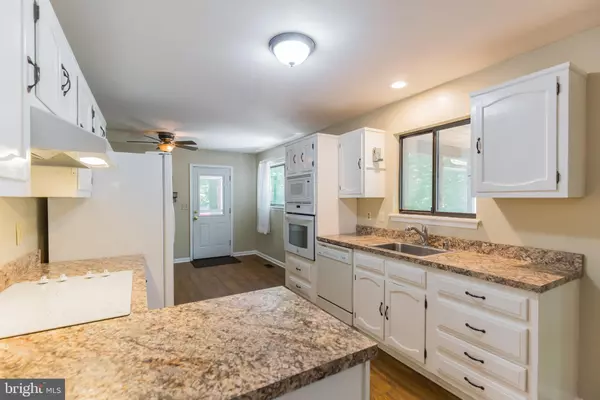$369,900
$379,900
2.6%For more information regarding the value of a property, please contact us for a free consultation.
9919 JONATHAN DR Dunkirk, MD 20754
3 Beds
3 Baths
2,693 SqFt
Key Details
Sold Price $369,900
Property Type Single Family Home
Sub Type Detached
Listing Status Sold
Purchase Type For Sale
Square Footage 2,693 sqft
Price per Sqft $137
Subdivision Apple Greene
MLS Listing ID MDCA176542
Sold Date 07/17/20
Style Ranch/Rambler
Bedrooms 3
Full Baths 2
Half Baths 1
HOA Y/N N
Abv Grd Liv Area 1,456
Originating Board BRIGHT
Year Built 1976
Annual Tax Amount $3,672
Tax Year 2019
Lot Size 0.688 Acres
Acres 0.69
Property Sub-Type Detached
Property Description
Northern most Calvert and the perfect commute to Joint Base Andrews! Less than half hour away. You will enjoy the privacy of this lovely rambler. It's located at the end of the street and backs to dense trees. The screened porch is the perfect place to relax at the end of a long day. You will find lots of updates in the home. Freshly painted, new laminate flooring, brand new kitchen appliances and counter tops. The bathrooms have a face lift too! the family room features a brick wall wood burning fireplace for those chilly evenings. Full lower level offers loads of room for a recreation room, bar area for parties, separate den and a half bath. Walk out to the back yard from the rec room. A great place to start and a great place to end up! Lot's of shopping right next door from Harris Teeter, Starbucks, TJ Max and so much more. The perfect location for commuting outside of the county.
Location
State MD
County Calvert
Zoning A
Rooms
Other Rooms Dining Room, Primary Bedroom, Bedroom 2, Bedroom 3, Kitchen, Family Room, Den, Basement, Recreation Room, Bathroom 2, Bathroom 3, Primary Bathroom, Screened Porch
Basement Full, Fully Finished, Walkout Level
Main Level Bedrooms 3
Interior
Interior Features Carpet, Ceiling Fan(s), Entry Level Bedroom, Family Room Off Kitchen, Floor Plan - Traditional, Kitchen - Eat-In, Kitchen - Table Space, Primary Bath(s)
Heating Forced Air, Other
Cooling Central A/C
Flooring Carpet, Ceramic Tile
Fireplaces Number 1
Equipment Built-In Microwave, Dryer, Washer, Cooktop, Dishwasher, Disposal, Refrigerator, Icemaker, Stove, Oven - Wall
Fireplace Y
Appliance Built-In Microwave, Dryer, Washer, Cooktop, Dishwasher, Disposal, Refrigerator, Icemaker, Stove, Oven - Wall
Heat Source Oil
Exterior
Exterior Feature Deck(s), Screened, Porch(es)
Garage Spaces 1.0
Water Access N
Roof Type Shingle
Accessibility Level Entry - Main
Porch Deck(s), Screened, Porch(es)
Total Parking Spaces 1
Garage N
Building
Lot Description Backs to Trees
Story 2
Sewer On Site Septic
Water Well
Architectural Style Ranch/Rambler
Level or Stories 2
Additional Building Above Grade, Below Grade
New Construction N
Schools
Elementary Schools Mt Harmony
Middle Schools Northern
High Schools Northern
School District Calvert County Public Schools
Others
Senior Community No
Tax ID 0503075397
Ownership Fee Simple
SqFt Source Assessor
Horse Property N
Special Listing Condition Standard
Read Less
Want to know what your home might be worth? Contact us for a FREE valuation!

Our team is ready to help you sell your home for the highest possible price ASAP

Bought with Heather Heath • RE/MAX One





