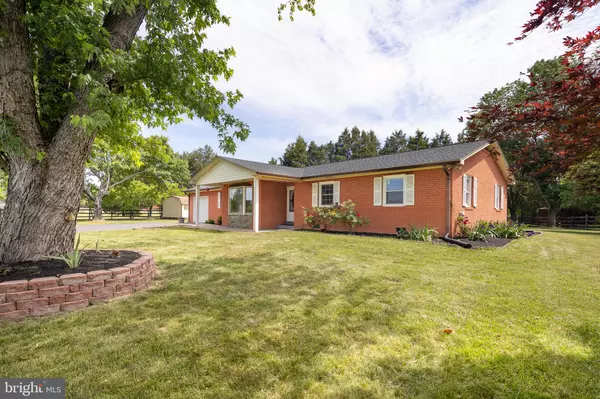$611,000
$575,000
6.3%For more information regarding the value of a property, please contact us for a free consultation.
13313 ADEN RD Nokesville, VA 20181
3 Beds
3 Baths
1,619 SqFt
Key Details
Sold Price $611,000
Property Type Single Family Home
Sub Type Detached
Listing Status Sold
Purchase Type For Sale
Square Footage 1,619 sqft
Price per Sqft $377
Subdivision Highland Farm
MLS Listing ID VAPW524584
Sold Date 06/30/21
Style Ranch/Rambler
Bedrooms 3
Full Baths 2
Half Baths 1
HOA Y/N N
Abv Grd Liv Area 1,619
Originating Board BRIGHT
Year Built 1977
Annual Tax Amount $4,346
Tax Year 2021
Lot Size 5.395 Acres
Acres 5.39
Property Description
AMAZING & VERSATILE EQUESTRIAN PROP. ON PRIVATE 5+-ACRE LOT...NO HOA!**METICULOUSLY MAINTAINED 4-SIDED BRICK HOME...ONE-LEVEL-LIVING AT ITS' FINEST!**EXTRAORDINARY PROPERTY FEATURES INCL. NEWER BARN W/5 STALLS & TACK ROOM, WATER & ELEC; FENCED PADDOCK; RUN-IN SHED & SEPARATE STORAGE SHED**HUGE DECK OVERLOOKING SCENIC COUNTRYSIDE**LANDSCAPED FRONT YARD**UPGRADES INCLUDE, NEW ROOF, NEW FURNACE, NEW HOT WATER HEATER, NEW SLIDING GLASS DOORS**THIS GORGEOUS HOME WILL NOT LAST...MUST SEE!!!
Location
State VA
County Prince William
Zoning A1
Rooms
Main Level Bedrooms 3
Interior
Interior Features Ceiling Fan(s), Chair Railings, Crown Moldings, Floor Plan - Open, Formal/Separate Dining Room
Hot Water Electric
Heating Heat Pump(s)
Cooling Ceiling Fan(s), Central A/C
Fireplaces Number 1
Fireplaces Type Fireplace - Glass Doors, Mantel(s), Wood
Fireplace Y
Heat Source Electric
Laundry Main Floor
Exterior
Exterior Feature Deck(s), Porch(es)
Parking Features Garage - Front Entry
Garage Spaces 1.0
Water Access N
View Scenic Vista, Pasture
Roof Type Asphalt
Accessibility 32\"+ wide Doors
Porch Deck(s), Porch(es)
Attached Garage 1
Total Parking Spaces 1
Garage Y
Building
Lot Description Backs - Parkland, Backs to Trees, Landscaping, Level
Story 1
Sewer Septic = # of BR
Water Well
Architectural Style Ranch/Rambler
Level or Stories 1
Additional Building Above Grade, Below Grade
New Construction N
Schools
High Schools Brentsville
School District Prince William County Public Schools
Others
Senior Community No
Tax ID 7592-46-4246
Ownership Fee Simple
SqFt Source Assessor
Horse Property Y
Horse Feature Horses Allowed, Stable(s)
Special Listing Condition Standard
Read Less
Want to know what your home might be worth? Contact us for a FREE valuation!

Our team is ready to help you sell your home for the highest possible price ASAP

Bought with Elizabeth A Leonard • ARK Properties





