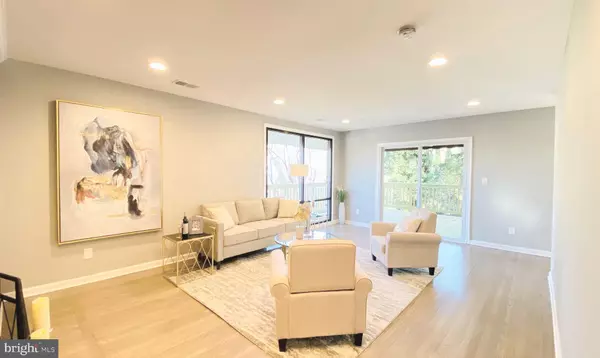$927,500
$898,800
3.2%For more information regarding the value of a property, please contact us for a free consultation.
2909 20TH ST S Arlington, VA 22204
4 Beds
3 Baths
1,750 SqFt
Key Details
Sold Price $927,500
Property Type Single Family Home
Sub Type Detached
Listing Status Sold
Purchase Type For Sale
Square Footage 1,750 sqft
Price per Sqft $530
Subdivision Johnsons Hill
MLS Listing ID VAAR178066
Sold Date 05/14/21
Style Bi-level
Bedrooms 4
Full Baths 3
HOA Y/N N
Abv Grd Liv Area 1,750
Originating Board BRIGHT
Year Built 1968
Annual Tax Amount $6,869
Tax Year 2020
Lot Size 7,000 Sqft
Acres 0.16
Property Description
Amazing property! Location! Location! Location! Easy access to DC, Shopping Mall, Metro and Reagan National Airport. Perfect home to meet your every need! Tastefully updated with 4 bedrooms, 3 full baths and 2-car garage! Spacious layout flows beautifully! Freshly painted with neutral color catering to your taste! Elegant living and dining rooms leading to the deck for a fresh air or BBQ! Large kitchen with all new cabinets, countertops and appliances! Adequate-sized bedrooms with new baths! Daylight and walkout lower level with entertoyment recreation room/bedroom/den/full bath! New windows and doors! Nested back yard waiting for your own garden design. Decent-sized garage space with extra storage room... much, much more to the list. Come and see! Make an offer on your future home!! Offers are due on Tuesday by 6pm!
Location
State VA
County Arlington
Zoning R-6
Rooms
Other Rooms Living Room, Dining Room, Bedroom 2, Bedroom 3, Kitchen, Den, Foyer, Bedroom 1, Laundry, Recreation Room, Utility Room, Bathroom 1, Bathroom 2
Basement Daylight, Full, Fully Finished, Improved, Rear Entrance, Walkout Level
Main Level Bedrooms 3
Interior
Hot Water Electric, 60+ Gallon Tank
Cooling Central A/C
Flooring Hardwood, Ceramic Tile
Fireplaces Number 1
Equipment Dishwasher, Disposal, Dryer, Icemaker, Oven/Range - Electric, Refrigerator, Washer
Fireplace Y
Appliance Dishwasher, Disposal, Dryer, Icemaker, Oven/Range - Electric, Refrigerator, Washer
Heat Source Electric
Laundry Main Floor
Exterior
Exterior Feature Deck(s)
Parking Features Garage - Front Entry
Garage Spaces 2.0
Water Access N
Roof Type Composite
Accessibility Other
Porch Deck(s)
Attached Garage 2
Total Parking Spaces 2
Garage Y
Building
Story 2
Sewer Private Sewer
Water Public
Architectural Style Bi-level
Level or Stories 2
Additional Building Above Grade, Below Grade
New Construction N
Schools
Elementary Schools Drew
Middle Schools Gunston
High Schools Wakefield
School District Arlington County Public Schools
Others
Senior Community No
Tax ID 31-009-003
Ownership Fee Simple
SqFt Source Assessor
Horse Property N
Special Listing Condition Standard
Read Less
Want to know what your home might be worth? Contact us for a FREE valuation!

Our team is ready to help you sell your home for the highest possible price ASAP

Bought with Terri T Bui • Compass





