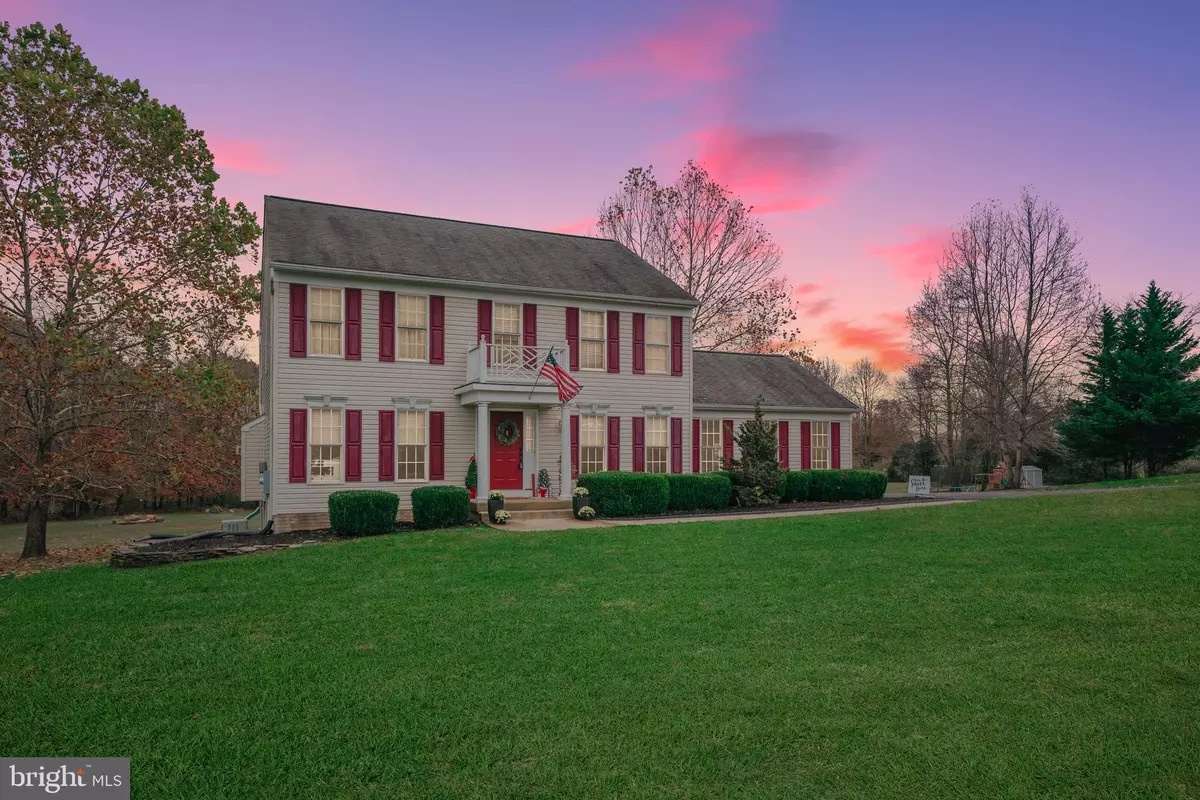$465,000
$459,900
1.1%For more information regarding the value of a property, please contact us for a free consultation.
16133 BELLEVUE DR Culpeper, VA 22701
4 Beds
3 Baths
2,386 SqFt
Key Details
Sold Price $465,000
Property Type Single Family Home
Sub Type Detached
Listing Status Sold
Purchase Type For Sale
Square Footage 2,386 sqft
Price per Sqft $194
Subdivision Culpeper Lakes
MLS Listing ID VACU142990
Sold Date 01/20/21
Style Colonial
Bedrooms 4
Full Baths 2
Half Baths 1
HOA Y/N N
Abv Grd Liv Area 2,386
Originating Board BRIGHT
Year Built 2003
Annual Tax Amount $2,370
Tax Year 2019
Lot Size 5.100 Acres
Acres 5.1
Property Description
This home is situated on a beautiful 5 acre parcel that has an open expanse for the front and back yards, but it also included a wooded area with a stream. COMCAST is being brought to Culpeper Lakes and is expected to be completed within the next few months, plus no HOA! There is a very large shed w/elec + ramp for all your yard equipment and tool needs! Inside you'll find a well-maintained home, almost 2400 finished sf + unfinished basement, with formal LR (or office, playroom, den) and DR, family room with gas fireplace, breakfast nook, and a well-appointed kitchen offering an island with a wine cooler, pantry, SS appliances, granite, and desk area. The owner's suite is pleasantly surprising with a vaulted ceiling, 2 walk-in closets, and an en-suite with a soaking tub, dual vanities, separate shower, and skylight. The spacious garage and unfinished basement complete this lovely home. The basement has rough-in plumbing for a future bathroom and french doors leading to the back yard. Schedule a private tour today!
Location
State VA
County Culpeper
Zoning A1
Rooms
Other Rooms Living Room, Dining Room, Primary Bedroom, Bedroom 2, Bedroom 3, Bedroom 4, Kitchen, Family Room, Basement, Bathroom 1, Primary Bathroom
Basement Full
Interior
Interior Features Carpet, Ceiling Fan(s), Chair Railings, Crown Moldings, Dining Area, Family Room Off Kitchen, Formal/Separate Dining Room, Kitchen - Eat-In, Kitchen - Island, Pantry, Primary Bath(s), Skylight(s), Soaking Tub, Upgraded Countertops, Walk-in Closet(s), Wine Storage, Wood Floors, Window Treatments, Tub Shower
Hot Water Electric
Heating Heat Pump(s)
Cooling Ceiling Fan(s), Heat Pump(s)
Flooring Hardwood, Carpet, Vinyl
Fireplaces Number 1
Fireplaces Type Gas/Propane, Mantel(s)
Equipment Built-In Microwave, Dishwasher, Dryer, Exhaust Fan, Icemaker, Oven/Range - Gas, Refrigerator, Stainless Steel Appliances, Washer, Water Heater
Fireplace Y
Appliance Built-In Microwave, Dishwasher, Dryer, Exhaust Fan, Icemaker, Oven/Range - Gas, Refrigerator, Stainless Steel Appliances, Washer, Water Heater
Heat Source Electric
Exterior
Exterior Feature Deck(s)
Parking Features Garage - Side Entry, Garage Door Opener
Garage Spaces 4.0
Water Access N
Accessibility None
Porch Deck(s)
Attached Garage 2
Total Parking Spaces 4
Garage Y
Building
Lot Description Cleared, Front Yard, Landscaping, Partly Wooded, Open, Rear Yard, Road Frontage, SideYard(s), Stream/Creek
Story 3
Sewer On Site Septic, Septic < # of BR
Water Well
Architectural Style Colonial
Level or Stories 3
Additional Building Above Grade, Below Grade
New Construction N
Schools
Elementary Schools A.G. Richardson
Middle Schools Floyd T. Binns
High Schools Eastern View
School District Culpeper County Public Schools
Others
Senior Community No
Tax ID 40-T-2- -44
Ownership Fee Simple
SqFt Source Assessor
Acceptable Financing Cash, Conventional, FHA
Listing Terms Cash, Conventional, FHA
Financing Cash,Conventional,FHA
Special Listing Condition Standard
Read Less
Want to know what your home might be worth? Contact us for a FREE valuation!

Our team is ready to help you sell your home for the highest possible price ASAP

Bought with SHERRI LYNN COVERT-BROWN • Samson Properties





