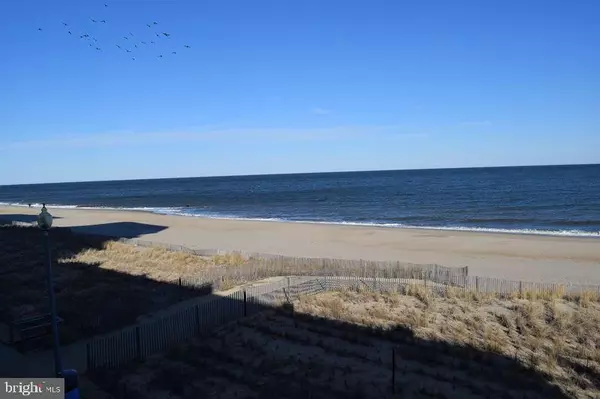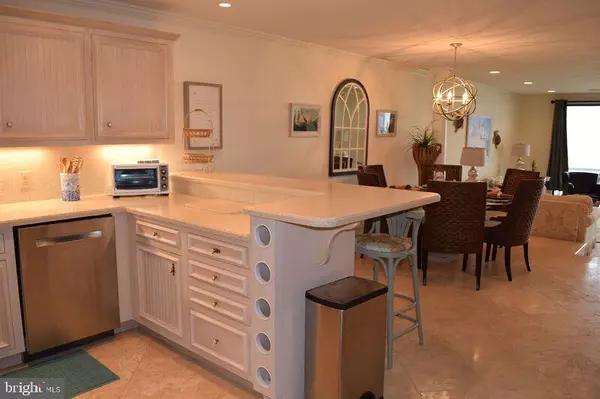$1,800,000
$1,950,000
7.7%For more information regarding the value of a property, please contact us for a free consultation.
1 GRENOBLE PL #D Rehoboth Beach, DE 19971
3 Beds
3 Baths
Key Details
Sold Price $1,800,000
Property Type Condo
Sub Type Condo/Co-op
Listing Status Sold
Purchase Type For Sale
Subdivision North Rehoboth
MLS Listing ID DESU163266
Sold Date 11/30/20
Style Contemporary
Bedrooms 3
Full Baths 3
Condo Fees $500/mo
HOA Y/N N
Originating Board BRIGHT
Year Built 1992
Annual Tax Amount $2,086
Tax Year 2020
Property Description
Live the dream!!OCEANFRONT!! Townhouse-style 2-story Condo!! Recently renovated from top to bottom. Sophisticated, open and airy. Extraordinary Ocean views from both levels. Gourmet kitchen with stainless steel appliances. The first floor open floor plan combines kitchen, dining, living area, and office with breathtaking views of the ocean. Two oceanfront decks provide a large amount of additional living space. Enjoy the sound of crashing waves from the upper level Master suite. Beautiful master bath with generous walk-in shower, vanity, along with a bidet. The second ocean front deck adds to the Master s charm. Two additional bedrooms, full bath with tub/shower, plus convenient upper level laundry complete the second level. Just steps away from the ocean, boardwalk, restaurants and close to downtown. Sold fully furnished. Private parking spot, exclusive private entry, and elevator service.
Location
State DE
County Sussex
Area Lewes Rehoboth Hundred (31009)
Zoning TOWN CODES
Direction South
Rooms
Other Rooms Living Room, Dining Room, Primary Bedroom, Bedroom 2, Bedroom 3, Kitchen, Laundry, Bathroom 1, Bathroom 2, Primary Bathroom
Interior
Interior Features Breakfast Area, Carpet, Ceiling Fan(s), Combination Dining/Living, Combination Kitchen/Dining, Dining Area, Elevator, Primary Bath(s), Primary Bedroom - Ocean Front, Pantry, Recessed Lighting, Skylight(s), Upgraded Countertops, Walk-in Closet(s), Window Treatments
Hot Water Electric
Heating Heat Pump(s)
Cooling Heat Pump(s)
Flooring Carpet, Ceramic Tile
Equipment Dryer - Electric, Energy Efficient Appliances, Washer, Built-In Range, Dishwasher, Disposal, Refrigerator, Stainless Steel Appliances
Furnishings Yes
Fireplace N
Window Features Double Pane,Energy Efficient
Appliance Dryer - Electric, Energy Efficient Appliances, Washer, Built-In Range, Dishwasher, Disposal, Refrigerator, Stainless Steel Appliances
Heat Source Electric
Laundry Has Laundry
Exterior
Exterior Feature Balconies- Multiple
Parking On Site 1
Utilities Available Cable TV, Electric Available, Phone, Sewer Available, Water Available
Amenities Available Beach, Common Grounds, Elevator, Extra Storage, Reserved/Assigned Parking
Waterfront Description Sandy Beach
Water Access Y
Water Access Desc Public Beach,Public Access
View Ocean, Panoramic
Roof Type Rubber
Accessibility Elevator, 36\"+ wide Halls
Porch Balconies- Multiple
Garage N
Building
Story 2
Foundation Pilings, Concrete Perimeter
Sewer Public Sewer
Water Public
Architectural Style Contemporary
Level or Stories 2
Additional Building Above Grade, Below Grade
New Construction N
Schools
School District Cape Henlopen
Others
HOA Fee Include Common Area Maintenance,Ext Bldg Maint,Insurance,Lawn Maintenance,Management,Reserve Funds,Trash
Senior Community No
Tax ID 334-14.14-9.00-D
Ownership Condominium
Security Features Main Entrance Lock
Acceptable Financing Cash, Conventional
Horse Property N
Listing Terms Cash, Conventional
Financing Cash,Conventional
Special Listing Condition Standard
Read Less
Want to know what your home might be worth? Contact us for a FREE valuation!

Our team is ready to help you sell your home for the highest possible price ASAP

Bought with Philip Manolakos • Patterson-Schwartz-Brandywine





