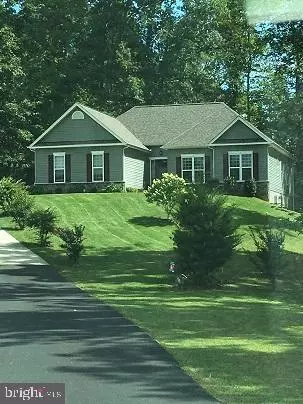$440,000
$450,000
2.2%For more information regarding the value of a property, please contact us for a free consultation.
9317 BLACKBIRD LOOP Culpeper, VA 22701
3 Beds
3 Baths
2,221 SqFt
Key Details
Sold Price $440,000
Property Type Single Family Home
Sub Type Detached
Listing Status Sold
Purchase Type For Sale
Square Footage 2,221 sqft
Price per Sqft $198
Subdivision Dove Hill Estates
MLS Listing ID VACU143502
Sold Date 03/29/21
Style Ranch/Rambler
Bedrooms 3
Full Baths 3
HOA Y/N N
Abv Grd Liv Area 1,621
Originating Board BRIGHT
Year Built 2013
Annual Tax Amount $2,049
Tax Year 2020
Lot Size 1.900 Acres
Acres 1.9
Property Description
One look at this handsome home, sitting majestically on a high lot overlooking a lovely community, will capture heart. When you walk in you will know you are home. This home offers high ceilings and oversized windows that allow an abundance of natural light. The perfect home for those looking for one level living, in the country but only 10 minutes to town. Features 3 BR's, 3 full BA's, lower level rec room rec, loads of storage. and 2 car gar. This immaculate home has been impeccably maintained, and shows pride of ownership. Main level flooring is hickory hardwood except for 1 BR. Lower level offers vinyl and carpet, Rec Room uniquely finished with barns doors, handcrafted walls of wood and drywall. Rec Rm boasts a full Bar with, sink and built in desks. Exterior is as maintenance free as it comes. Grilling porch/Patio off the breakfast area and leads to a fenced area for the furry members of the family. The energy efficient home is all electric, has an average monthly electric cost of $130.00. Community Water is $50.00 a month. Home has individual septic. Paved driveway. Winter pond view. NO HOA, State Roads and High Speed Internet available. Come and take a look you will be glad you did.
Location
State VA
County Culpeper
Zoning R1
Rooms
Other Rooms Dining Room, Bedroom 2, Family Room, Foyer, Breakfast Room, Bedroom 1, Recreation Room, Bathroom 3
Basement Full, Daylight, Full, Heated, Improved, Outside Entrance, Partially Finished, Side Entrance, Walkout Level, Windows
Main Level Bedrooms 3
Interior
Interior Features Ceiling Fan(s), Combination Dining/Living, Entry Level Bedroom, Family Room Off Kitchen, Floor Plan - Open, Kitchen - Eat-In, Recessed Lighting, Walk-in Closet(s), Tub Shower, Wood Floors, Breakfast Area, Carpet, Bar, Built-Ins, Dining Area, Stall Shower, Wainscotting
Hot Water Electric
Heating Heat Pump(s)
Cooling Ceiling Fan(s), Central A/C, Heat Pump(s)
Flooring Hardwood, Ceramic Tile, Carpet
Equipment Built-In Microwave, Dishwasher, Exhaust Fan, Icemaker, Refrigerator, Stove, Extra Refrigerator/Freezer
Fireplace N
Window Features Bay/Bow,Double Pane,Low-E,Insulated
Appliance Built-In Microwave, Dishwasher, Exhaust Fan, Icemaker, Refrigerator, Stove, Extra Refrigerator/Freezer
Heat Source Electric
Laundry Main Floor
Exterior
Exterior Feature Patio(s), Porch(es)
Parking Features Garage - Side Entry, Garage Door Opener
Garage Spaces 2.0
Fence Rear
Utilities Available Under Ground
Water Access N
View Pond
Roof Type Architectural Shingle
Street Surface Black Top
Accessibility None
Porch Patio(s), Porch(es)
Road Frontage State
Attached Garage 2
Total Parking Spaces 2
Garage Y
Building
Lot Description Backs to Trees
Story 2
Sewer On Site Septic
Water Community
Architectural Style Ranch/Rambler
Level or Stories 2
Additional Building Above Grade, Below Grade
Structure Type 9'+ Ceilings
New Construction N
Schools
Elementary Schools Pearl Sample
Middle Schools Floyd T. Binns
High Schools Eastern View
School District Culpeper County Public Schools
Others
Senior Community No
Tax ID 49-U-1- -21
Ownership Fee Simple
SqFt Source Assessor
Special Listing Condition Standard
Read Less
Want to know what your home might be worth? Contact us for a FREE valuation!

Our team is ready to help you sell your home for the highest possible price ASAP

Bought with Tami R Coughlin • Cornerstone Realty Of The Piedmont





