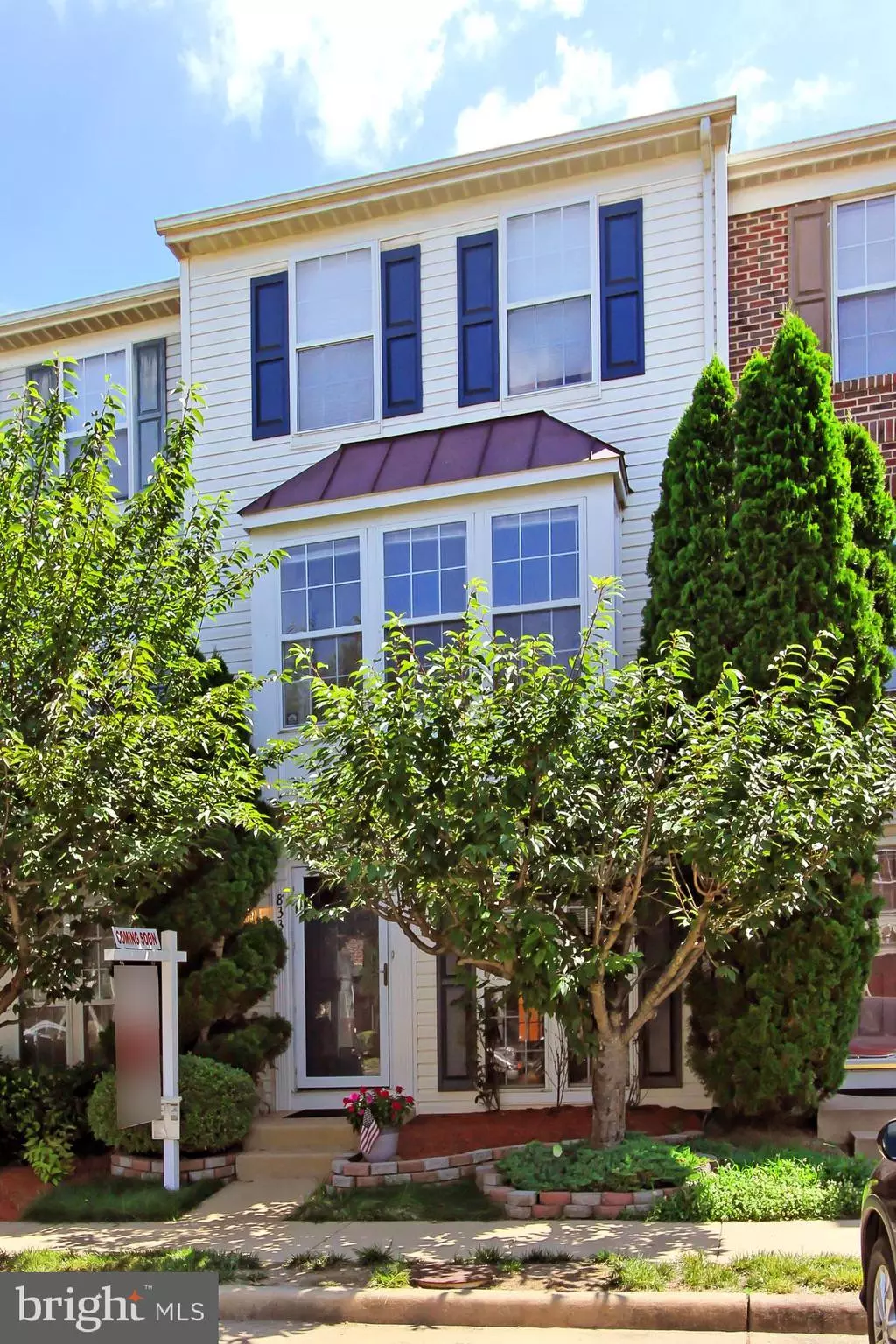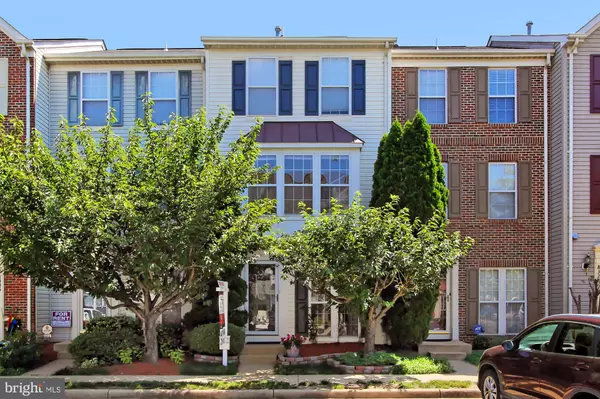$410,500
$389,000
5.5%For more information regarding the value of a property, please contact us for a free consultation.
8332 HUNTER MURPHY CIR Alexandria, VA 22309
2 Beds
3 Baths
1,128 SqFt
Key Details
Sold Price $410,500
Property Type Townhouse
Sub Type Interior Row/Townhouse
Listing Status Sold
Purchase Type For Sale
Square Footage 1,128 sqft
Price per Sqft $363
Subdivision Mount Vee Manor
MLS Listing ID VAFX1133686
Sold Date 08/07/20
Style Colonial
Bedrooms 2
Full Baths 2
Half Baths 1
HOA Fees $91/qua
HOA Y/N Y
Abv Grd Liv Area 1,128
Originating Board BRIGHT
Year Built 2000
Annual Tax Amount $4,257
Tax Year 2020
Lot Size 937 Sqft
Acres 0.02
Property Description
Stunning townhome in a great locationSpacious gourmet kitchen with granite countertops, lots of cabinet space, a pantry, gas cooking and kitchen table spaceFenced-in back brick patioHalf bath on the main level off of the living room, perfect for guests2nd level complete with 1 bedroom, a full bathroom and a family room with a marble gas fireplace with exterior access out to the back deck3rd level expansive master suite with a walk-in closet, a master bath with a glass shower, a soaking tub and a double vanity Two unassigned parking spaces with decalsUpgrades:-Granite-1 month-Dishwasher-1 month-HVAC-1 year-Door to deck-1 year-Washer and dryer-2 years-Stove-2 years-2nd floor metal awning on the front bedroom bump out-3 yearsSchools:Riverside Elementary Whitman Middle Mount Vernon High Location:Vernon Heights Park 1 minALDI grocery store .5 miRestaurants and shops .5 miLittle Hunting Creek 1 miINOVA Mont Vernon Hospital 1.7 miHuntley meadow Park 3 miFort Belvoir 3.4 miWegmans 3.5 mi
Location
State VA
County Fairfax
Zoning 312
Interior
Interior Features Breakfast Area, Kitchen - Gourmet, Kitchen - Island
Hot Water Natural Gas
Heating Forced Air
Cooling Central A/C
Fireplaces Number 1
Equipment Built-In Microwave, Dishwasher, Disposal, Dryer, Oven/Range - Gas, Refrigerator, Washer, Water Heater
Fireplace Y
Appliance Built-In Microwave, Dishwasher, Disposal, Dryer, Oven/Range - Gas, Refrigerator, Washer, Water Heater
Heat Source Natural Gas
Exterior
Garage Spaces 2.0
Fence Fully
Amenities Available Basketball Courts, Tot Lots/Playground
Water Access N
Accessibility Level Entry - Main
Total Parking Spaces 2
Garage N
Building
Lot Description Landscaping
Story 3
Sewer Private Sewer
Water Public
Architectural Style Colonial
Level or Stories 3
Additional Building Above Grade, Below Grade
New Construction N
Schools
Elementary Schools Riverside
Middle Schools Whitman
High Schools Mount Vernon
School District Fairfax County Public Schools
Others
HOA Fee Include Trash,Common Area Maintenance
Senior Community No
Tax ID 1014 30020100A
Ownership Fee Simple
SqFt Source Assessor
Special Listing Condition Standard
Read Less
Want to know what your home might be worth? Contact us for a FREE valuation!

Our team is ready to help you sell your home for the highest possible price ASAP

Bought with Carl Leslie Reed • Neighborhood Assistance Corp. of America (NACA)





