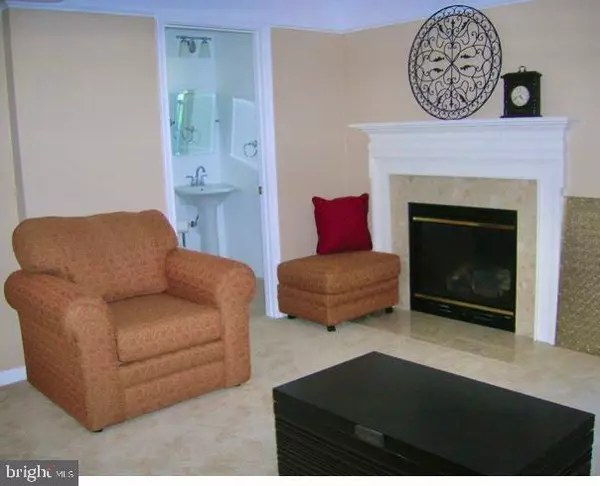$425,000
$419,900
1.2%For more information regarding the value of a property, please contact us for a free consultation.
37102 TURNSTONE CIR #131 Rehoboth Beach, DE 19971
4 Beds
4 Baths
2,500 SqFt
Key Details
Sold Price $425,000
Property Type Townhouse
Sub Type Interior Row/Townhouse
Listing Status Sold
Purchase Type For Sale
Square Footage 2,500 sqft
Price per Sqft $170
Subdivision Rehoboth Crossing
MLS Listing ID DESU163744
Sold Date 10/30/20
Style Contemporary
Bedrooms 4
Full Baths 3
Half Baths 1
HOA Fees $200/ann
HOA Y/N Y
Abv Grd Liv Area 2,500
Originating Board BRIGHT
Year Built 2007
Annual Tax Amount $1,577
Tax Year 2020
Lot Dimensions 0.00 x 0.00
Property Description
Great location east of route 1 just outside the town of Rehoboth Beach! Walking distance to shopping, restaurants, beach and boardwalk. Lovingly maintained 3-story townhome in the convenient neighborhood of Rehoboth Crossing. Enter the foyer to the attached garage for storing all your beach toys, as well as the first level master suite featuring a cozy gas fireplace. The main level of the home offers an open floor plan with a great room, kitchen with 42" cabinetry and quartz countertops, a dining area and sunroom leading through French doors to a balcony in which to enjoy your morning coffee or evening cocktails. The third level offers another master suite with vaulted ceilings, tiled bathroom with soaking tub and stall shower, a large walk-in closet, and a private balcony. Another two bedrooms and full bath complete this level. This great, low HOA , community features a clubhouse with exercise room, and in-ground pool. If you love bike trails the Juction Breakwater trail entrance is located at the back of this community and will take you to the beach and Lewes.
Location
State DE
County Sussex
Area Lewes Rehoboth Hundred (31009)
Zoning C-1
Rooms
Other Rooms Primary Bedroom, Bedroom 4, Kitchen, Den, Foyer, Breakfast Room, Great Room, Laundry, Primary Bathroom, Full Bath, Half Bath, Additional Bedroom
Interior
Interior Features Carpet, Ceiling Fan(s), Combination Dining/Living, Dining Area, Entry Level Bedroom, Floor Plan - Open, Kitchen - Island, Primary Bath(s), Recessed Lighting, Soaking Tub, Stall Shower, Walk-in Closet(s), Upgraded Countertops
Hot Water Electric
Heating Heat Pump - Electric BackUp
Cooling Central A/C
Flooring Carpet, Ceramic Tile, Vinyl
Fireplaces Number 1
Fireplaces Type Gas/Propane
Equipment Built-In Microwave, Built-In Range, Dishwasher, Disposal, Dryer, Oven/Range - Electric, Refrigerator, Washer, Water Heater
Furnishings No
Fireplace Y
Window Features Double Pane,Insulated,Bay/Bow
Appliance Built-In Microwave, Built-In Range, Dishwasher, Disposal, Dryer, Oven/Range - Electric, Refrigerator, Washer, Water Heater
Heat Source Electric
Laundry Lower Floor
Exterior
Exterior Feature Balconies- Multiple, Deck(s)
Parking Features Built In, Garage - Front Entry
Garage Spaces 3.0
Utilities Available Cable TV Available, Electric Available, Phone Available, Propane, Sewer Available, Water Available, Under Ground
Amenities Available Pool - Outdoor, Club House, Common Grounds, Fitness Center, Swimming Pool
Water Access N
View Courtyard, Street
Roof Type Architectural Shingle
Street Surface Paved
Accessibility None
Porch Balconies- Multiple, Deck(s)
Attached Garage 1
Total Parking Spaces 3
Garage Y
Building
Lot Description Cleared, Landscaping, Level
Story 3
Foundation Slab
Sewer Public Sewer
Water Public
Architectural Style Contemporary
Level or Stories 3
Additional Building Above Grade, Below Grade
Structure Type Dry Wall,Vaulted Ceilings
New Construction N
Schools
School District Cape Henlopen
Others
Pets Allowed Y
HOA Fee Include All Ground Fee,Common Area Maintenance,Ext Bldg Maint,Lawn Maintenance,Management,Pool(s),Road Maintenance,Snow Removal
Senior Community No
Tax ID 334-13.00-350.00-131
Ownership Fee Simple
SqFt Source Estimated
Acceptable Financing Cash, Conventional, FHA, VA
Listing Terms Cash, Conventional, FHA, VA
Financing Cash,Conventional,FHA,VA
Special Listing Condition Standard
Pets Allowed No Pet Restrictions
Read Less
Want to know what your home might be worth? Contact us for a FREE valuation!

Our team is ready to help you sell your home for the highest possible price ASAP

Bought with JOANN GLUSSICH • Keller Williams Realty





