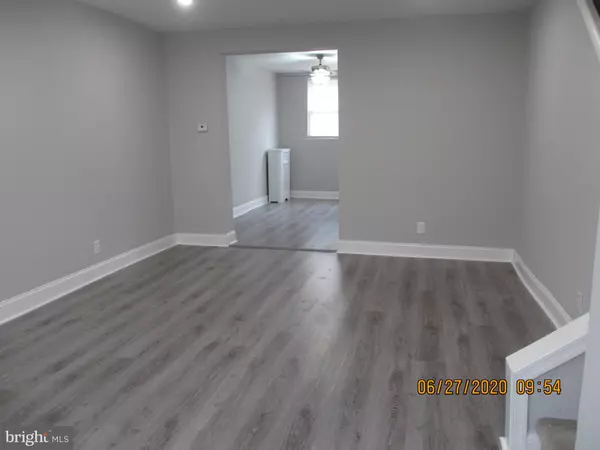$168,000
$174,000
3.4%For more information regarding the value of a property, please contact us for a free consultation.
1462 STEVENS ST Philadelphia, PA 19149
3 Beds
1 Bath
1,050 SqFt
Key Details
Sold Price $168,000
Property Type Townhouse
Sub Type Interior Row/Townhouse
Listing Status Sold
Purchase Type For Sale
Square Footage 1,050 sqft
Price per Sqft $160
Subdivision Oxford Circle
MLS Listing ID PAPH909616
Sold Date 08/18/20
Style AirLite
Bedrooms 3
Full Baths 1
HOA Y/N N
Abv Grd Liv Area 1,050
Originating Board BRIGHT
Year Built 1950
Annual Tax Amount $1,246
Tax Year 2020
Lot Size 987 Sqft
Acres 0.02
Lot Dimensions 16.12 x 61.25
Property Description
Turn key condition, newly renovated home with many updates such as recess lighting, new and updated windows, beautiful laminate flooring, fresh paint, new kitchen, all new stainless still appliances! First floor features spacious living room, formal dining area, beautiful granite countertop with granite island and ceramic tile backsplash. Second floor offers three bedrooms each with a closet, fully renovated bathroom. Full finished basement with a storage room. Rear-entry and alley way parking. Vacant and easy to show! Come check it out won t last! By appointment only.
Location
State PA
County Philadelphia
Area 19149 (19149)
Zoning RSA5
Rooms
Basement Fully Finished
Interior
Interior Features Carpet, Kitchen - Island
Hot Water Electric
Heating Hot Water, Heat Pump(s)
Cooling Ceiling Fan(s)
Flooring Laminated, Carpet
Equipment Built-In Microwave, Built-In Range, Dishwasher, Refrigerator, Stainless Steel Appliances
Furnishings No
Fireplace N
Appliance Built-In Microwave, Built-In Range, Dishwasher, Refrigerator, Stainless Steel Appliances
Heat Source Natural Gas
Laundry Basement
Exterior
Water Access N
Accessibility None
Garage N
Building
Story 2
Sewer Public Septic
Water Public
Architectural Style AirLite
Level or Stories 2
Additional Building Above Grade, Below Grade
Structure Type Dry Wall
New Construction N
Schools
School District The School District Of Philadelphia
Others
Pets Allowed N
Senior Community No
Tax ID 541042600
Ownership Fee Simple
SqFt Source Assessor
Acceptable Financing Cash, Conventional
Horse Property N
Listing Terms Cash, Conventional
Financing Cash,Conventional
Special Listing Condition REO (Real Estate Owned)
Read Less
Want to know what your home might be worth? Contact us for a FREE valuation!

Our team is ready to help you sell your home for the highest possible price ASAP

Bought with Inga Michalashvili • Market Force Realty





