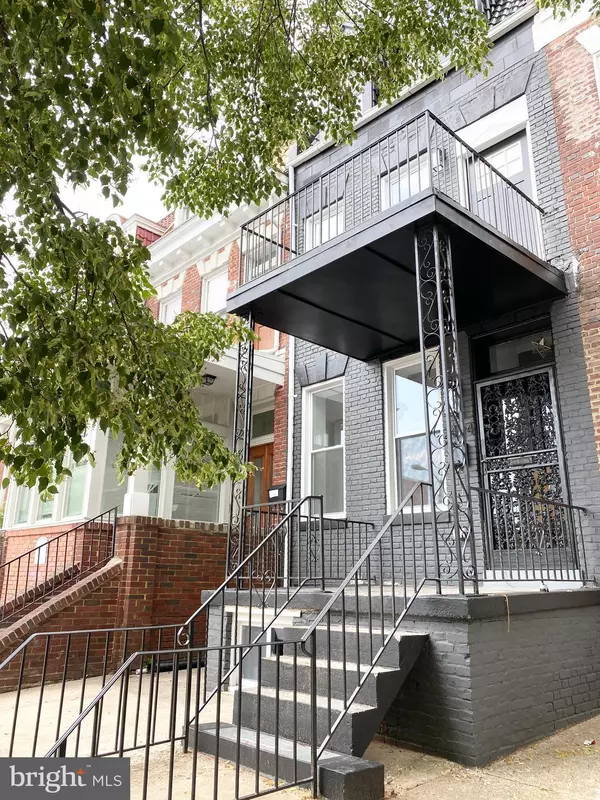$439,000
$439,000
For more information regarding the value of a property, please contact us for a free consultation.
2404 CALLOW AVE Baltimore, MD 21217
4 Beds
5 Baths
2,250 SqFt
Key Details
Sold Price $439,000
Property Type Townhouse
Sub Type Interior Row/Townhouse
Listing Status Sold
Purchase Type For Sale
Square Footage 2,250 sqft
Price per Sqft $195
Subdivision Reservoir Hill Historic District
MLS Listing ID MDBA548226
Sold Date 07/19/21
Style Traditional
Bedrooms 4
Full Baths 4
Half Baths 1
HOA Y/N N
Abv Grd Liv Area 2,250
Originating Board BRIGHT
Year Built 1912
Annual Tax Amount $3,809
Tax Year 2021
Lot Size 1,575 Sqft
Acres 0.04
Property Description
2404 Callow is a masterpiece of form, function and design. THE BEST layout - this house lives large. It was designed for how you want to live today - 4 bedroom suites, your choice of a primary suite - one on second and one on third - both with ensuite baths and double walk-in closets. Open floor plan on the first floor - light maple hardwoods and designer fixtures are punctuated by the natural light and 9' ceilings. Double door entry for safety at the vestibule plus a trs cool exterior security door. Massive new windows - you can't believe the light. This gourmet kitchen works!!! Our signature skinny island is functional and so very beautiful, nestled under a waterfall island - scuff proof with tile on the side the that counts - cabinet on the inside where you want them. Stainless appliances (microwave is on the way!!) + granite counters + gold fixtures = AMAZING!!! Half bath on first floor, plus a pantry and a mudroom!!! If you have dogs - this house will make you happy - as you can easily gate the mudroom for a doggy zone. Upstairs you will find two more bedroom suites with their own baths - the second floor front has a balcony!! Gated parking pad in the rear and a huge storage basement. Walk to Druid Hill Park, close to the train, 5 mins from Hampden and Mount Vernon. Fabulous Reservoir Hill location centrally located literally 20 minutes from anywhere you want to be in Baltimore. The last house this group did sold in an hour... so if you want your shot -- CALL US TODAY.
Location
State MD
County Baltimore City
Zoning R-7
Rooms
Other Rooms Living Room, Dining Room, Primary Bedroom, Bedroom 2, Bedroom 3, Bedroom 4, Kitchen, Basement, Mud Room, Bathroom 2, Bathroom 3, Primary Bathroom, Half Bath
Basement Unfinished, Interior Access, Sump Pump, Drainage System
Interior
Interior Features Carpet, Ceiling Fan(s), Combination Dining/Living, Combination Kitchen/Dining, Floor Plan - Open, Kitchen - Eat-In, Kitchen - Gourmet, Kitchen - Island, Primary Bath(s), Recessed Lighting, Skylight(s), Walk-in Closet(s)
Hot Water Electric
Heating Central
Cooling Central A/C
Flooring Hardwood, Carpet, Tile/Brick
Equipment Dishwasher, Disposal, Icemaker, Oven/Range - Gas, Refrigerator, Stainless Steel Appliances, Water Heater, Built-In Microwave
Fireplace N
Window Features Vinyl Clad,Skylights,Screens
Appliance Dishwasher, Disposal, Icemaker, Oven/Range - Gas, Refrigerator, Stainless Steel Appliances, Water Heater, Built-In Microwave
Heat Source Natural Gas
Laundry Upper Floor, Hookup
Exterior
Exterior Feature Patio(s), Porch(es), Balcony, Brick
Garage Spaces 1.0
Fence Picket, Fully, Privacy, Rear, Wood
Water Access N
Accessibility None
Porch Patio(s), Porch(es), Balcony, Brick
Total Parking Spaces 1
Garage N
Building
Lot Description Rear Yard
Story 4
Sewer Public Sewer
Water Public
Architectural Style Traditional
Level or Stories 4
Additional Building Above Grade, Below Grade
Structure Type Dry Wall
New Construction Y
Schools
School District Baltimore City Public Schools
Others
Senior Community No
Tax ID 0313103457 043
Ownership Fee Simple
SqFt Source Estimated
Acceptable Financing Cash, FHA, Conventional
Listing Terms Cash, FHA, Conventional
Financing Cash,FHA,Conventional
Special Listing Condition Standard
Read Less
Want to know what your home might be worth? Contact us for a FREE valuation!

Our team is ready to help you sell your home for the highest possible price ASAP

Bought with ChiYon Barbosa • Northrop Realty





