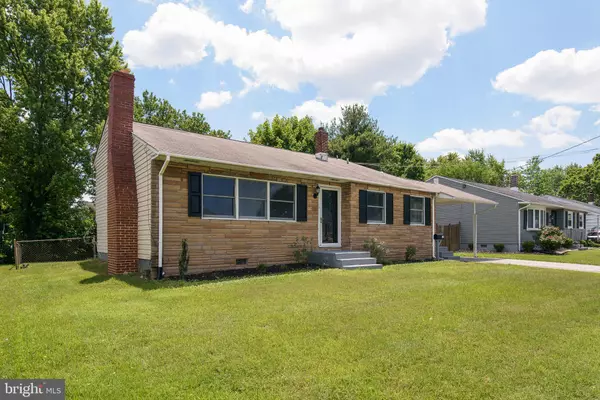$250,000
$234,900
6.4%For more information regarding the value of a property, please contact us for a free consultation.
19 DAVIES RD Newark, DE 19713
4 Beds
2 Baths
1,475 SqFt
Key Details
Sold Price $250,000
Property Type Single Family Home
Sub Type Detached
Listing Status Sold
Purchase Type For Sale
Square Footage 1,475 sqft
Price per Sqft $169
Subdivision Chestnut Hill Estates
MLS Listing ID DENC504592
Sold Date 08/28/20
Style Contemporary
Bedrooms 4
Full Baths 1
Half Baths 1
HOA Y/N N
Abv Grd Liv Area 1,475
Originating Board BRIGHT
Year Built 1955
Annual Tax Amount $1,703
Tax Year 2019
Lot Size 8,712 Sqft
Acres 0.2
Lot Dimensions 70 X 115
Property Description
Visit this home virtually: http://www.vht.com/434081881/IDXS - Welcome to 19 Davies Rd. in Newark, Delaware...This Fully Remodeled 4 bedroom 1 full bath with powder room in Chestnut Hill Estates has been redone from top to bottom. New kitchen, baths, flooring, paint, lighting, laundry, AC, stainless steel appliances, granite countertops and the list goes on. Home sits on a flat private fenced in lot with a covered attached carport. New expanded kitchen opens up into the dining room and living room with wood burning fireplace. The new recessed lighting, new luxury vinyl flooring fresh paint and cathedral ceilings all add to this great modern open floor plan. All four bedrooms are nicely sized including ceiling fans and new carpets. The family room with new carpet, paint and lighting is a wonderful addition to the entertaining space on the main level. The updated laundry with folding countertops and built in cabinets for storage is topped off by a half bath. Do not miss out on this one...will not last!
Location
State DE
County New Castle
Area Newark/Glasgow (30905)
Zoning NC6.5-UDC
Rooms
Other Rooms Living Room, Dining Room, Primary Bedroom, Bedroom 2, Bedroom 3, Bedroom 4, Kitchen, Family Room, Laundry
Basement Fully Finished, Heated, Improved, Outside Entrance, Rear Entrance, Walkout Level, Windows
Interior
Interior Features Attic, Breakfast Area, Carpet, Ceiling Fan(s), Combination Kitchen/Dining, Dining Area, Floor Plan - Open, Kitchen - Eat-In, Pantry, Recessed Lighting, Tub Shower, Upgraded Countertops, Window Treatments
Hot Water Electric
Heating Central, Forced Air
Cooling Central A/C
Fireplaces Number 1
Fireplaces Type Brick, Mantel(s)
Equipment Built-In Microwave, Built-In Range, Dishwasher, Disposal, Energy Efficient Appliances, Oven/Range - Electric, Refrigerator, Stainless Steel Appliances, Water Heater
Fireplace Y
Window Features Double Hung,Screens,Wood Frame
Appliance Built-In Microwave, Built-In Range, Dishwasher, Disposal, Energy Efficient Appliances, Oven/Range - Electric, Refrigerator, Stainless Steel Appliances, Water Heater
Heat Source Oil
Laundry Lower Floor
Exterior
Garage Spaces 3.0
Fence Chain Link, Fully
Water Access N
Accessibility None
Total Parking Spaces 3
Garage N
Building
Lot Description Flag, Front Yard, Landscaping, Level, Open, Private, Rear Yard, SideYard(s)
Story 3
Foundation Block
Sewer Public Sewer
Water Public
Architectural Style Contemporary
Level or Stories 3
Additional Building Above Grade, Below Grade
New Construction N
Schools
School District Christina
Others
Senior Community No
Tax ID 0902240095
Ownership Fee Simple
SqFt Source Assessor
Acceptable Financing Cash, Conventional, FHA, VA
Listing Terms Cash, Conventional, FHA, VA
Financing Cash,Conventional,FHA,VA
Special Listing Condition Standard
Read Less
Want to know what your home might be worth? Contact us for a FREE valuation!

Our team is ready to help you sell your home for the highest possible price ASAP

Bought with Celeste Acevedo • EXP Realty, LLC





