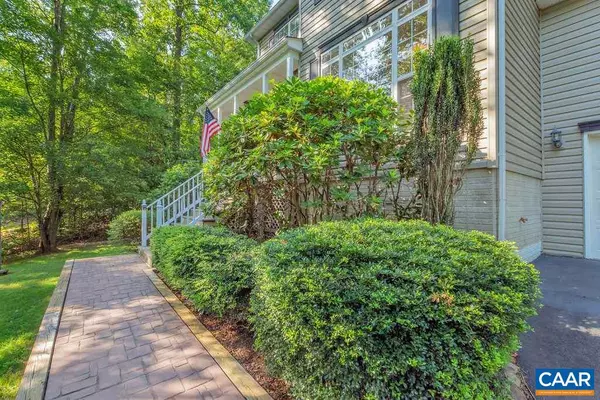$365,000
$379,000
3.7%For more information regarding the value of a property, please contact us for a free consultation.
991 CARODON DR DR Ruckersville, VA 22968
4 Beds
4 Baths
3,419 SqFt
Key Details
Sold Price $365,000
Property Type Single Family Home
Sub Type Detached
Listing Status Sold
Purchase Type For Sale
Square Footage 3,419 sqft
Price per Sqft $106
Subdivision Unknown
MLS Listing ID 593943
Sold Date 01/08/20
Style Other
Bedrooms 4
Full Baths 3
Half Baths 1
HOA Y/N N
Abv Grd Liv Area 2,719
Originating Board CAAR
Year Built 2002
Annual Tax Amount $3,032
Tax Year 2019
Lot Size 1.190 Acres
Acres 1.19
Property Description
Quiet street is home to this exceptional residence. Bright, sunny, eat-in kitchen with nook, large living room with crown molding and gas fireplace, dining room, study/library doubles as home office. Windows throughout the home provide lots of natural light. Finished basement with media room (complete with projector and screen) is ideal for entertaining. Guest bedroom and full bath complete the finished space lower level, while unfinished space provides ample storage areas. The second floor includes master suite, complete with sitting area and master bath with shower, whirlpool tub, water closet and double sinks. The walk in closet is expansive. 2 addition bedrooms and bonus room complete 2nd floor. Fenced in backyard perfect for dogs!,Formica Counter,White Cabinets,Wood Cabinets,Fireplace in Living Room
Location
State VA
County Greene
Zoning R-1
Rooms
Other Rooms Living Room, Dining Room, Primary Bedroom, Kitchen, Foyer, Study, Laundry, Utility Room, Bonus Room, Primary Bathroom, Full Bath, Half Bath, Additional Bedroom
Basement Full
Interior
Interior Features Central Vacuum, Central Vacuum, Breakfast Area, Kitchen - Eat-In, Kitchen - Island, Pantry, Recessed Lighting
Heating Central
Cooling Central A/C
Flooring Carpet, Hardwood, Wood, Tile/Brick
Fireplaces Number 1
Fireplaces Type Gas/Propane, Fireplace - Glass Doors
Equipment Dryer, Washer, Dishwasher, Oven/Range - Electric, Microwave, Refrigerator
Fireplace Y
Appliance Dryer, Washer, Dishwasher, Oven/Range - Electric, Microwave, Refrigerator
Heat Source Natural Gas
Exterior
Exterior Feature Deck(s), Porch(es)
Parking Features Other, Garage - Front Entry, Oversized
Fence Partially
View Trees/Woods
Roof Type Composite
Farm Other
Accessibility None
Porch Deck(s), Porch(es)
Road Frontage Public
Attached Garage 2
Garage Y
Building
Lot Description Open, Partly Wooded
Story 2
Foundation Concrete Perimeter
Sewer Septic Exists
Water Well
Architectural Style Other
Level or Stories 2
Additional Building Above Grade, Below Grade
New Construction N
Schools
Elementary Schools Greene Primary
High Schools William Monroe
School District Greene County Public Schools
Others
Ownership Other
Special Listing Condition Standard
Read Less
Want to know what your home might be worth? Contact us for a FREE valuation!

Our team is ready to help you sell your home for the highest possible price ASAP

Bought with NICOLE LEWIS • HAVEN REALTY GROUP INC.





