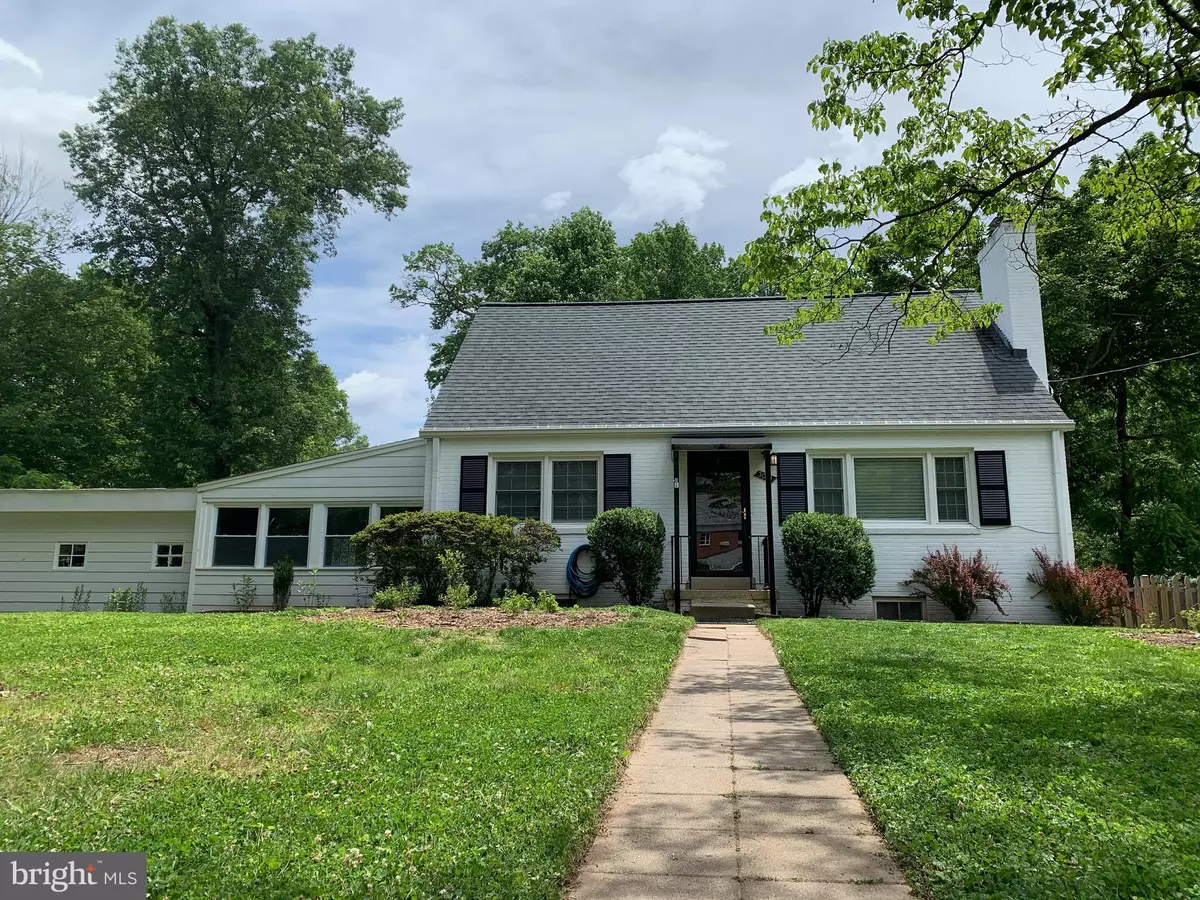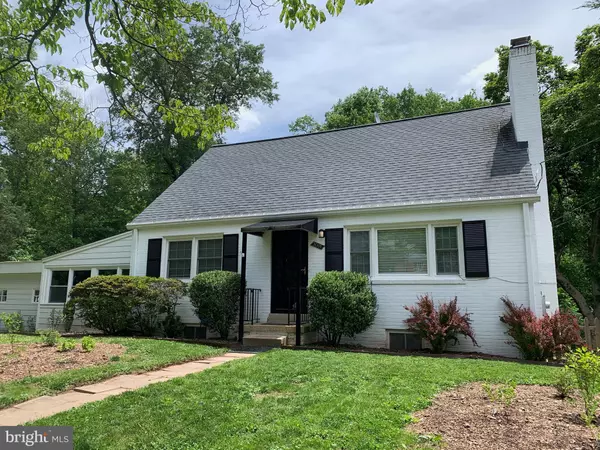$775,000
$749,900
3.3%For more information regarding the value of a property, please contact us for a free consultation.
3001 CRANE DR Falls Church, VA 22042
3 Beds
2 Baths
1,550 SqFt
Key Details
Sold Price $775,000
Property Type Single Family Home
Sub Type Detached
Listing Status Sold
Purchase Type For Sale
Square Footage 1,550 sqft
Price per Sqft $500
Subdivision Sleepy Hollow
MLS Listing ID VAFX1207032
Sold Date 07/12/21
Style Cape Cod
Bedrooms 3
Full Baths 2
HOA Y/N N
Abv Grd Liv Area 1,550
Originating Board BRIGHT
Year Built 1954
Annual Tax Amount $5,844
Tax Year 2020
Lot Size 0.285 Acres
Acres 0.28
Property Description
Welcome Home to this COMPLETELY RENOVATED 3 bed, 2 bath 3-Level Charming Cape Cod Single Family home in the sought after Glen Park / SLEEPY HOLLOW subdivision. New Kitchen w/ Stainless Steel appliances, white shaker cabinets, glass tile backsplash & huge under-mount sink. Formal Dining space & Living Room w/ Fire Place. Bonus room off kitchen/garage/backyard - perfect for your future mud room or reception area. Spacious bedrooms w/ great closet space. Contemporary bathroom finishes. Great rec room in partially finished basement w/ tons of room for storage and walkout to backyard. Refinished HW Floors, new recessed lights and light fixtures, fresh paint throughout. New(er) roof, gutters, windows. 1-car attached garage, fully fenced flat yard, and curb appeal. Enjoy convenient Falls Church location (surrounded by shopping , restaurants, grocery stores, public trans etc.) with serenity of Sleepy Hollow neighborhood. Minutes to FCC, Mosaic District, Tysons, Ballston Quarter, Washington , D.C., The Pentagon & more. Measured Floor Plans in the photos section
Location
State VA
County Fairfax
Zoning 130
Rooms
Other Rooms Living Room, Dining Room, Kitchen, Basement, Utility Room, Bonus Room
Basement Full
Main Level Bedrooms 1
Interior
Hot Water Natural Gas
Heating Central
Cooling Central A/C
Fireplaces Number 2
Furnishings No
Fireplace Y
Heat Source Natural Gas
Exterior
Parking Features Garage Door Opener, Inside Access
Garage Spaces 4.0
Water Access N
Roof Type Asphalt
Accessibility None
Attached Garage 1
Total Parking Spaces 4
Garage Y
Building
Story 1
Sewer Public Sewer
Water Public
Architectural Style Cape Cod
Level or Stories 1
Additional Building Above Grade, Below Grade
New Construction N
Schools
Elementary Schools Sleepy Hollow
Middle Schools Glasgow
High Schools Justice
School District Fairfax County Public Schools
Others
Pets Allowed N
Senior Community No
Tax ID 0504 24 0019
Ownership Fee Simple
SqFt Source Assessor
Horse Property N
Special Listing Condition Standard
Read Less
Want to know what your home might be worth? Contact us for a FREE valuation!

Our team is ready to help you sell your home for the highest possible price ASAP

Bought with Megan Thiel • Long & Foster Real Estate, Inc.





