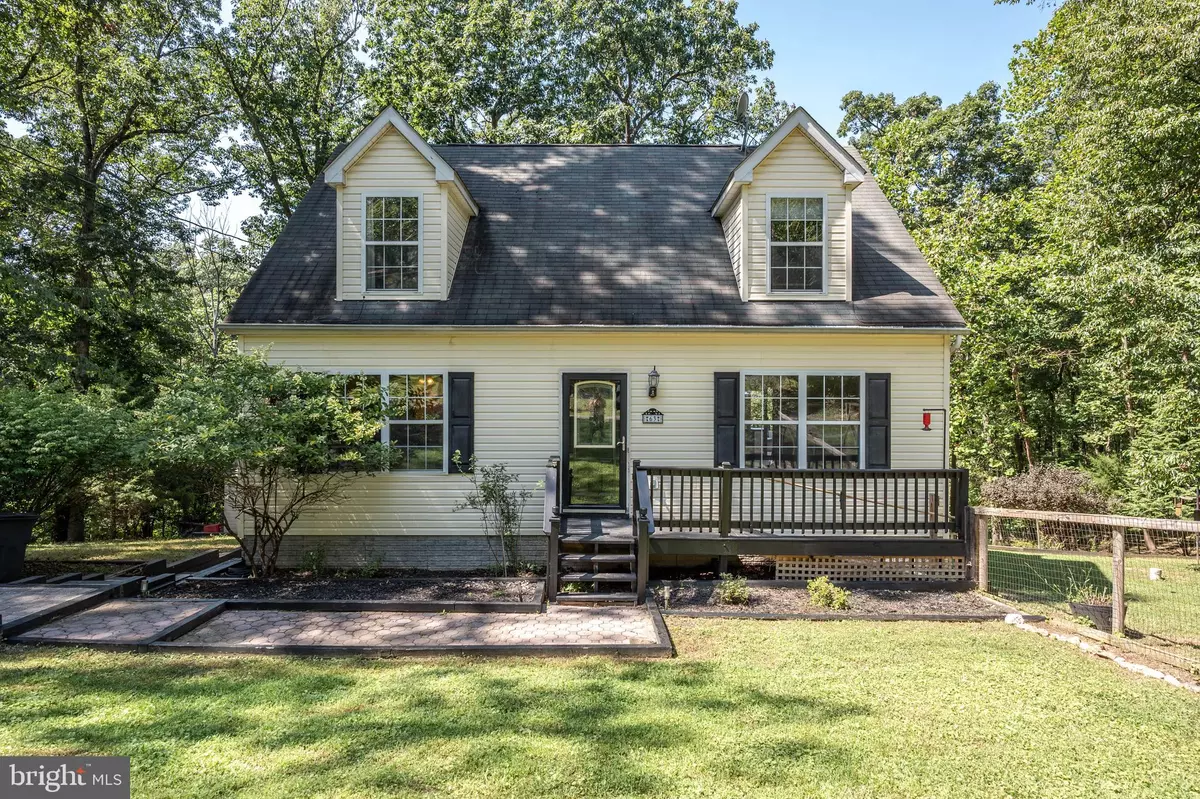$350,000
$319,000
9.7%For more information regarding the value of a property, please contact us for a free consultation.
63 POPLAR RD Harpers Ferry, WV 25425
3 Beds
3 Baths
2,735 SqFt
Key Details
Sold Price $350,000
Property Type Single Family Home
Sub Type Detached
Listing Status Sold
Purchase Type For Sale
Square Footage 2,735 sqft
Price per Sqft $127
Subdivision Blue Ridge Acres
MLS Listing ID WVJF2001036
Sold Date 10/05/21
Style Cape Cod
Bedrooms 3
Full Baths 2
Half Baths 1
HOA Fees $22/ann
HOA Y/N Y
Abv Grd Liv Area 1,711
Originating Board BRIGHT
Year Built 2002
Annual Tax Amount $1,281
Tax Year 2016
Lot Size 0.750 Acres
Acres 0.75
Property Description
WELCOME HOME...CHARMING 3 BEDROOM, 2.5 BATH CAPE COD LOCATED ON A ONE ACRE PARTIALLY WOODED LOT IN BLUE RIDGE ACRES. WITH A MASTER SUITE ON THE MAIN LEVEL AND 2 LARGE BEDROOMS AND FULL BATH ON THE UPPER LEVEL THIS HOME IS PERFECT FOR YOUR GROWING FAMILY OR IF YOU ARE DOWNSIZING. THE LARGE LIVING ROOM LEADS TO THE WONDERFULLY UPDATED LIGHT-FILLED KITCHEN W/PORCELIN TILE FLOORING & ISLAND.. THE KITCHEN LEADS TO THE DECK OVERLOOKING THE BACK YARD. SIDE YARD IS FULLY FENCED WITH AN ADDITIONAL PLAY AREA. FULLY FINISHED WALK-OUT BASEMENT, FAMILY ROOM W/GAS FIREPLACE, LAUNDRY ROOM IS CONVENIENTLY LOCATED ON THE MAIN LEVEL AND MUCH MORE. ANNUAL MEMBERSHIP GRANTS ACCESS TO THE COMMUNITY POOL AND THE SHENANDOAH. JUST OVER 20 MILES FROM LEESBURG, VA OR FREDERICK, MD. THIS IS A GREAT LOCATION FOR COMMUTERS! CALL TODAY TO SCHEDULE YOUR PRIVATE SHOWING.
Location
State WV
County Jefferson
Zoning 101
Direction East
Rooms
Other Rooms Living Room, Primary Bedroom, Bedroom 2, Bedroom 3, Kitchen, Family Room, Laundry, Other
Basement Connecting Stairway, Outside Entrance, Rear Entrance, Walkout Level, Daylight, Partial, Fully Finished
Main Level Bedrooms 1
Interior
Interior Features Kitchen - Island, Kitchen - Table Space, Kitchen - Eat-In, Primary Bath(s), Entry Level Bedroom, Wet/Dry Bar, Wood Floors, Floor Plan - Traditional, Stall Shower, Walk-in Closet(s), Water Treat System, Upgraded Countertops
Hot Water Electric
Heating Heat Pump(s)
Cooling Ceiling Fan(s), Central A/C
Flooring Ceramic Tile, Hardwood, Luxury Vinyl Plank, Partially Carpeted
Fireplaces Number 1
Fireplaces Type Gas/Propane, Mantel(s), Screen
Equipment Washer/Dryer Hookups Only, Dishwasher, Dryer, Exhaust Fan, Range Hood, Stove, Washer, Water Conditioner - Owned
Fireplace Y
Window Features Screens,Energy Efficient
Appliance Washer/Dryer Hookups Only, Dishwasher, Dryer, Exhaust Fan, Range Hood, Stove, Washer, Water Conditioner - Owned
Heat Source Electric
Laundry Main Floor
Exterior
Exterior Feature Deck(s), Patio(s)
Garage Spaces 4.0
Fence Partially, Wire, Wood
Utilities Available Cable TV Available, Propane, Electric Available
Water Access N
View Garden/Lawn, Street, Trees/Woods
Roof Type Asphalt
Street Surface Gravel
Accessibility None
Porch Deck(s), Patio(s)
Road Frontage Road Maintenance Agreement
Total Parking Spaces 4
Garage N
Building
Lot Description Backs to Trees, Landscaping, Trees/Wooded, Partly Wooded
Story 3
Foundation Slab
Sewer Septic Exists
Water Well
Architectural Style Cape Cod
Level or Stories 3
Additional Building Above Grade, Below Grade
Structure Type Dry Wall
New Construction N
Schools
Elementary Schools Blue Ridge
Middle Schools Harpers Ferry
High Schools Washington
School District Jefferson County Schools
Others
Pets Allowed Y
Senior Community No
Tax ID 04 12A023200000000
Ownership Fee Simple
SqFt Source Estimated
Security Features Carbon Monoxide Detector(s),Smoke Detector
Acceptable Financing Cash, Conventional, FHA, USDA, VA
Listing Terms Cash, Conventional, FHA, USDA, VA
Financing Cash,Conventional,FHA,USDA,VA
Special Listing Condition Standard
Pets Allowed No Pet Restrictions
Read Less
Want to know what your home might be worth? Contact us for a FREE valuation!

Our team is ready to help you sell your home for the highest possible price ASAP

Bought with Lisa M Jalufka • CENTURY 21 New Millennium





