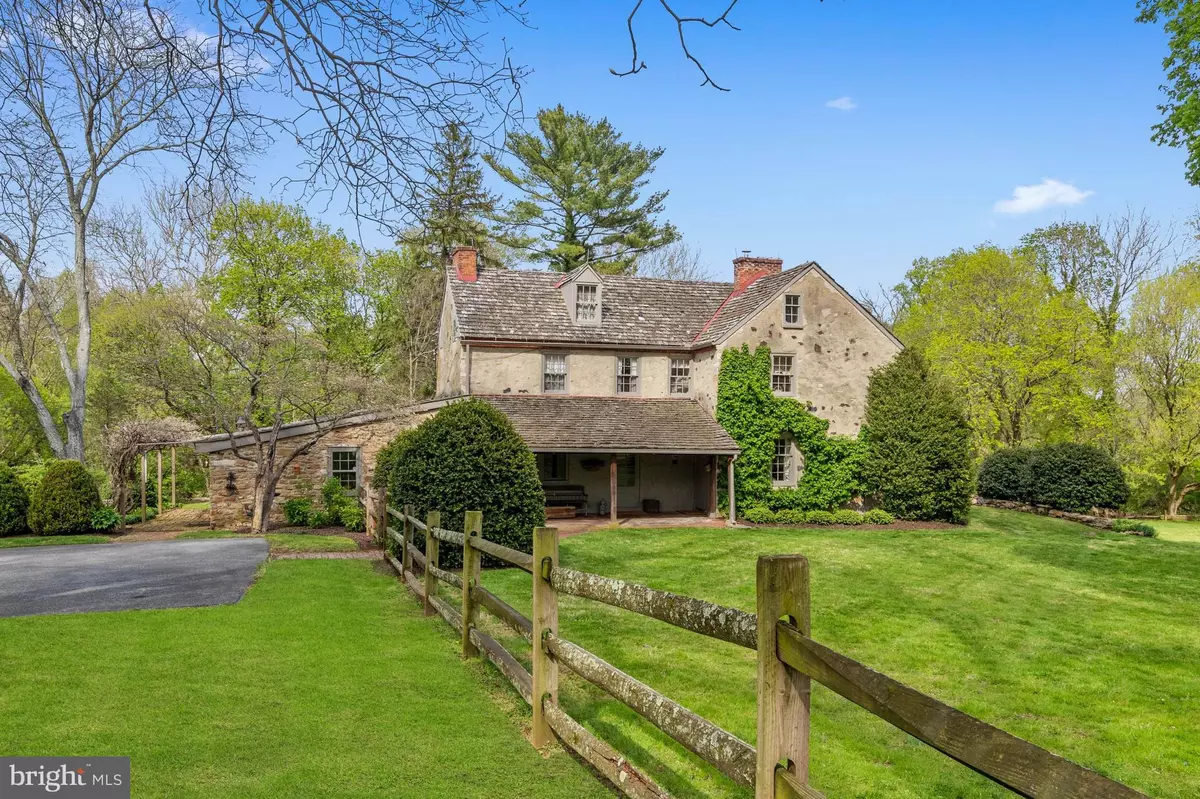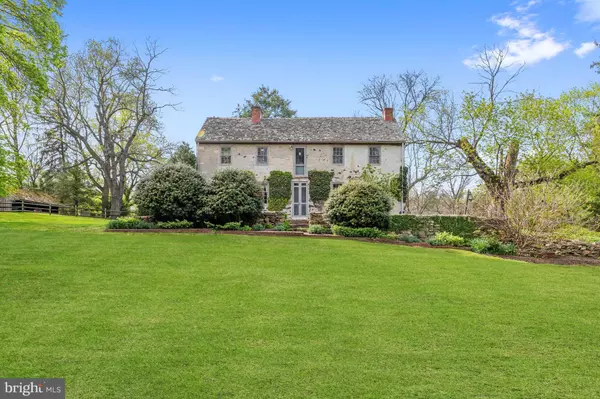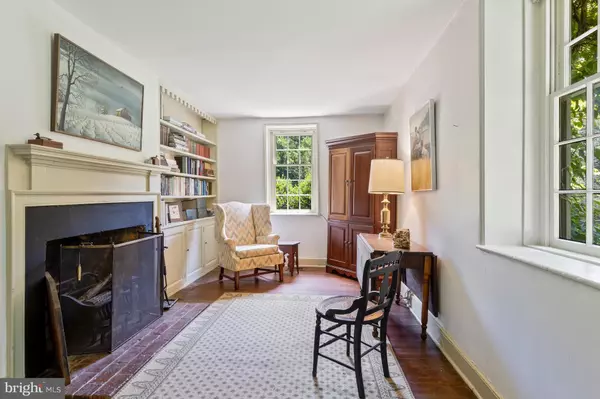$585,000
$585,000
For more information regarding the value of a property, please contact us for a free consultation.
1196 PAPER MILL RD Newark, DE 19711
3 Beds
3 Baths
3,337 SqFt
Key Details
Sold Price $585,000
Property Type Single Family Home
Sub Type Detached
Listing Status Sold
Purchase Type For Sale
Square Footage 3,337 sqft
Price per Sqft $175
Subdivision None Available
MLS Listing ID DENC505054
Sold Date 10/16/20
Style Farmhouse/National Folk
Bedrooms 3
Full Baths 2
Half Baths 1
HOA Y/N N
Abv Grd Liv Area 3,337
Originating Board BRIGHT
Year Built 1810
Annual Tax Amount $4,700
Tax Year 2019
Lot Size 5.140 Acres
Acres 5.14
Property Description
Visit this home virtually: http://www.vht.com/434084313/IDXS - Seldom does a property that combines history, beauty, character, and privacy become available. Situated on a 5-acre, park-like setting, tucked in among mature trees and professionally designed landscaping, this historic farmhouse is rich with architectural detail and rustic charm. Flower beds, arched walkways, and carefully placed foliage create a grand, yet inviting feel as you enter this stunning home. Built in 1810, and listed in the National Historic Register, this beautiful limestone farmhouse retains much of its original qualities and character that simply cannot be replicated today. With over 3,000 sqft of living space, the first floor features an open flow of rooms for formal and informal entertaining. Enter through the back door, off the brick-lined herb garden, into an open plan breakfast area and kitchen, where you immediately notice the stunning hardwood floors that run throughout much of the home. A mudroom, with separate powder room and main floor laundry room, sit beyond the kitchen. Continue to the formal dining room and find a grand hearth and a pair of Dutch doors that open to brick terraces on either side. Beyond the dining room is a spacious sitting area with a fireplace and outdoor entrance to a beautiful brick terrace that overlooks the sweeping front lawn and gardens. To the right is a cozy den/library with built-in bookcases and fireplace. To the left is a large formal living/family room with a fireplace and plenty of windows letting in natural light. Up the stairs, find 2 lovely bedrooms with ample closet space, built-in cabinets and a master suite with a fireplace flanked by built-in cabinetry, custom dressing room and master bath. The historic beauty is evident throughout this home, from the original hardware and fixtures to moldings and cabinetry. Additional features include: English-style herb garden, multiple stone terraces for entertaining, very large unfinished attic with a bath and sink that can be used as a guest room, play room or storage, separate guest house/office/workshop, separate parking structure for cars/storage, unfinished basement and original Southern split-rail fence. This stunning retreat provides exceptional privacy while also allowing for ease and convenience of quick access to downtown Newark, Wilmington and all major roads.
Location
State DE
County New Castle
Area Newark/Glasgow (30905)
Zoning NC21
Rooms
Other Rooms Living Room, Dining Room, Primary Bedroom, Sitting Room, Bedroom 2, Bedroom 3, Kitchen, Library, Breakfast Room, Laundry
Basement Unfinished
Interior
Interior Features Attic, Breakfast Area, Built-Ins, Floor Plan - Traditional, Formal/Separate Dining Room, Kitchen - Eat-In, Primary Bath(s), Tub Shower, Wood Floors
Hot Water Natural Gas
Heating Forced Air
Cooling Central A/C
Fireplaces Number 6
Fireplace Y
Heat Source Natural Gas
Exterior
Exterior Feature Patio(s)
Garage Spaces 2.0
Carport Spaces 2
Water Access N
Accessibility None
Porch Patio(s)
Total Parking Spaces 2
Garage N
Building
Story 3
Sewer Public Sewer
Water Well
Architectural Style Farmhouse/National Folk
Level or Stories 3
Additional Building Above Grade, Below Grade
New Construction N
Schools
School District Christina
Others
Senior Community No
Tax ID 08-029.00-018
Ownership Fee Simple
SqFt Source Estimated
Special Listing Condition Standard
Read Less
Want to know what your home might be worth? Contact us for a FREE valuation!

Our team is ready to help you sell your home for the highest possible price ASAP

Bought with Lorraine Terrizzi • Weichert Realtors-Limestone





