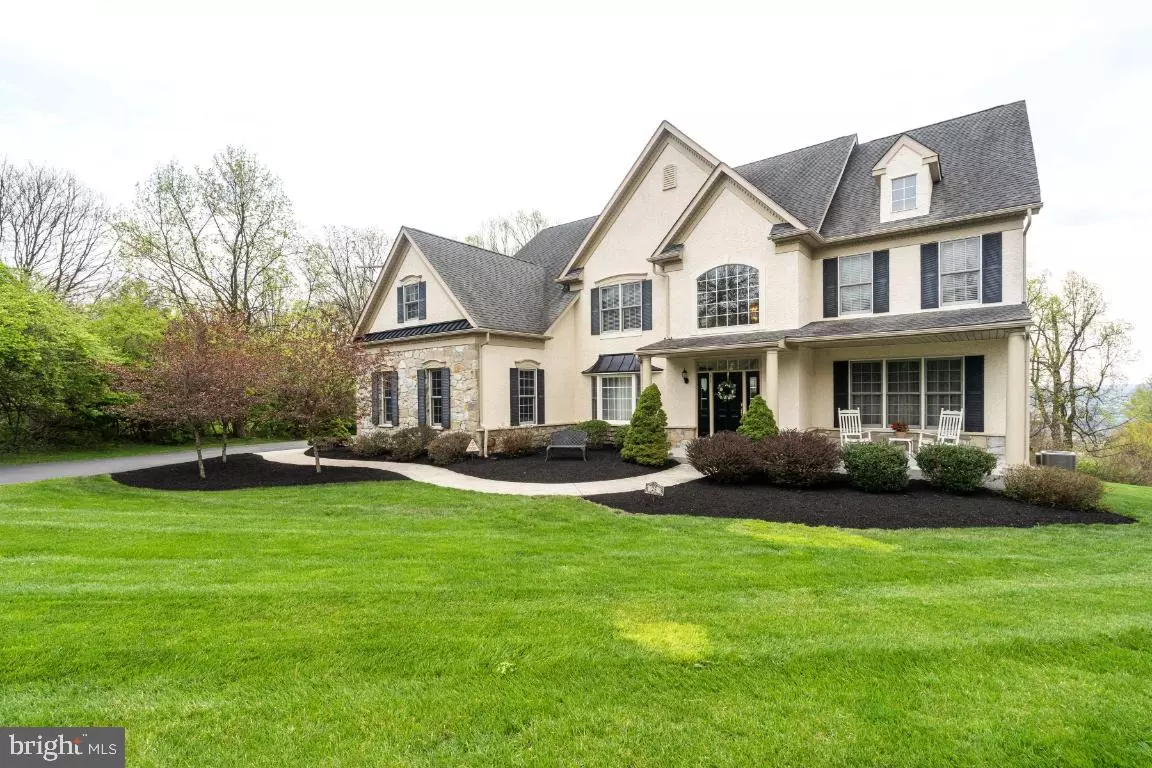$755,000
$729,900
3.4%For more information regarding the value of a property, please contact us for a free consultation.
25 WEBB RD Downingtown, PA 19335
4 Beds
5 Baths
5,777 SqFt
Key Details
Sold Price $755,000
Property Type Single Family Home
Sub Type Detached
Listing Status Sold
Purchase Type For Sale
Square Footage 5,777 sqft
Price per Sqft $130
Subdivision Ests At Bell Tavrn
MLS Listing ID PACT534054
Sold Date 06/11/21
Style Colonial
Bedrooms 4
Full Baths 4
Half Baths 1
HOA Y/N N
Abv Grd Liv Area 4,277
Originating Board BRIGHT
Year Built 2005
Annual Tax Amount $9,633
Tax Year 2020
Lot Size 0.749 Acres
Acres 0.75
Lot Dimensions 0.00 x 0.00
Property Description
Welcome to 25 Webb Rd in Downingtown, PA, a beautifully custom-built showcase home in The Estates at Bell Tavern!
This wonderfully well-maintained 4-bedroom, 4.5-bathroom home with living space on three levels, has an attached 3-car garage, hardwood floors, crown moldings, custom doors, custom woodwork, and a sophisticated charm throughout the home. The spacious floor plan is ideal for entertaining and family living while large windows throughout fill this home with sunlight.
Enter the grand marble-floored foyer that flows elegantly into the cathedral style family room with breathtaking floor to ceiling windows and a gas fireplace. Family room opens to the gourmet chefs kitchen that includes granite countertops and granite island with custom cabinetry, custom backsplash, and undercabinet lighting, double-oven, profile cooktop and dishwasher, along with a second staircase to the second floor. A unique butlers service cabinet hosts a mini-bar area. Walk through the kitchen French doors to a stunning deck that overlooks a secluded backyard and private setting. Private first floor office features wainscoting and crown molding. The living room and dining room add an additional touch of sophisticated elegance to the first floor. Walk up the exquisitely curved staircase to the second floor where you will find a large open entry leading into the magnificent master bedroom with a sitting room complete with tray ceilings and a luxurious custom-built walk-in closet and deluxe master bath with spa tub. The other 3 generously sized bedrooms each offer an attached bathroom and large walk-in closets. One of the bedrooms is a princess suite that has two walk-in closets.
You will be amazed with the oversized custom-finished lower-level that includes a walk-out, full bath, a room wired for a home theatre, and is ready-plumbed for a bar or extra kitchen.
This lovely freshly painted home includes a central sound system, holiday light package, 3-zoned heating with brand new HVAC units installed in 2020. Extra hot water heater for master bath.
Relaxed executive living is an easy commute with convenience to transportation and schools. Just 3 miles to the Train Station. Plentiful shopping is just minutes away. 10 minutes to the PA Turnpike.
Location
State PA
County Chester
Area East Caln Twp (10340)
Zoning R3
Rooms
Other Rooms Living Room, Dining Room, Primary Bedroom, Sitting Room, Bedroom 2, Bedroom 3, Kitchen, Family Room, Den, Breakfast Room, Bedroom 1, Exercise Room, Office, Recreation Room
Basement Full
Interior
Interior Features Breakfast Area, Butlers Pantry, Carpet, Crown Moldings, Curved Staircase, Dining Area, Double/Dual Staircase, Family Room Off Kitchen, Formal/Separate Dining Room, Kitchen - Eat-In, Kitchen - Island, Recessed Lighting, Soaking Tub, Walk-in Closet(s), Wet/Dry Bar, Wood Floors
Hot Water 60+ Gallon Tank, Natural Gas
Heating Forced Air
Cooling Central A/C
Fireplaces Number 1
Fireplaces Type Gas/Propane
Equipment Built-In Microwave, Built-In Range, Dishwasher, Disposal, Oven - Double, Oven - Wall, Oven/Range - Gas, Washer - Front Loading
Fireplace Y
Appliance Built-In Microwave, Built-In Range, Dishwasher, Disposal, Oven - Double, Oven - Wall, Oven/Range - Gas, Washer - Front Loading
Heat Source Natural Gas
Laundry Main Floor
Exterior
Parking Features Garage Door Opener
Garage Spaces 8.0
Water Access N
Accessibility None
Attached Garage 3
Total Parking Spaces 8
Garage Y
Building
Story 2
Sewer Public Sewer
Water Public
Architectural Style Colonial
Level or Stories 2
Additional Building Above Grade, Below Grade
New Construction N
Schools
School District Downingtown Area
Others
Senior Community No
Tax ID 40-02 -1159
Ownership Fee Simple
SqFt Source Assessor
Acceptable Financing Cash, Conventional, FHA, VA
Listing Terms Cash, Conventional, FHA, VA
Financing Cash,Conventional,FHA,VA
Special Listing Condition Standard
Read Less
Want to know what your home might be worth? Contact us for a FREE valuation!

Our team is ready to help you sell your home for the highest possible price ASAP

Bought with Drew Heasley • Keller Williams Real Estate -Exton





