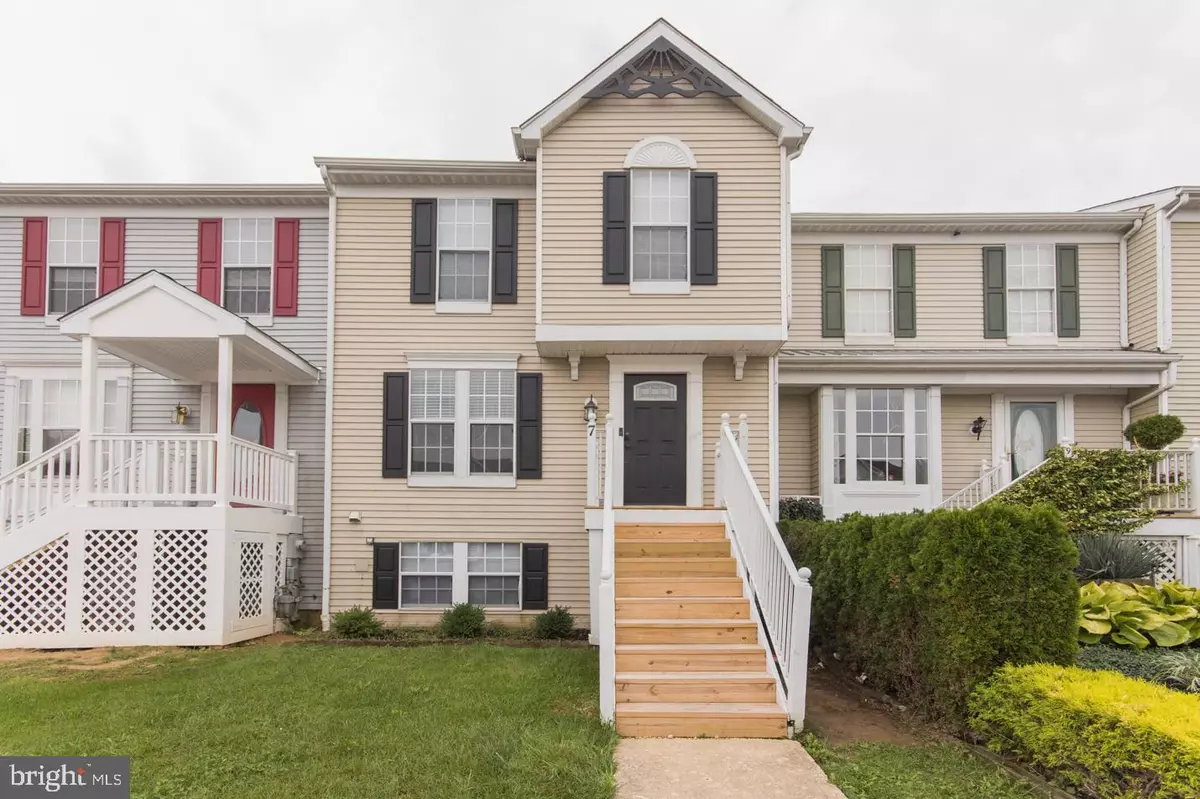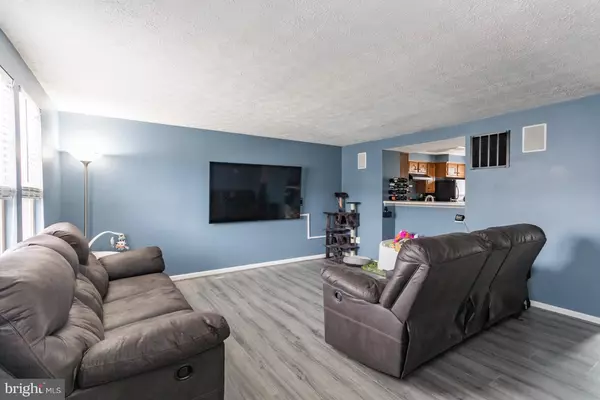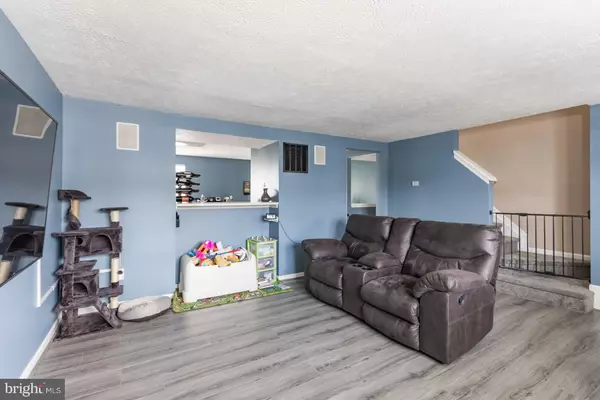$217,900
$214,900
1.4%For more information regarding the value of a property, please contact us for a free consultation.
7 MANDOLIN CT Newark, DE 19702
2 Beds
2 Baths
2,020 SqFt
Key Details
Sold Price $217,900
Property Type Townhouse
Sub Type Interior Row/Townhouse
Listing Status Sold
Purchase Type For Sale
Square Footage 2,020 sqft
Price per Sqft $107
Subdivision Old Mill Village
MLS Listing ID DENC2007276
Sold Date 11/15/21
Style Traditional
Bedrooms 2
Full Baths 2
HOA Fees $12/ann
HOA Y/N Y
Abv Grd Liv Area 1,600
Originating Board BRIGHT
Year Built 1993
Annual Tax Amount $1,836
Tax Year 2021
Lot Size 2,178 Sqft
Acres 0.05
Lot Dimensions 20.00 x 110.00
Property Description
Updated townhome featuring large living spaces, new flooring throughout, and spacious bedrooms. The location provides convenience to shopping, dining, and major highways. Youre greeted upon entry to a sizeable living area with fresh paint and luxury vinyl floors. Also on the main level are the open concept kitchen and dining area. This space provides access to the huge outdoor deck which is great for entertaining or relaxing. Upstairs has new carpeting and two big bedrooms providing optionality for furniture arrangement. The main bedroom has a full bath, and a second full bath is down the hall. Make your way downstairs to find another substantial living area that offers access to the backyard. The basement has designated rooms for storage and laundry. Welcome Home
Location
State DE
County New Castle
Area Newark/Glasgow (30905)
Zoning NCPUD
Rooms
Basement Fully Finished, Rear Entrance
Interior
Hot Water Natural Gas
Heating Central
Cooling Central A/C
Heat Source Natural Gas
Exterior
Garage Spaces 2.0
Water Access N
Accessibility None
Total Parking Spaces 2
Garage N
Building
Story 3
Foundation Block
Sewer Public Sewer
Water Public
Architectural Style Traditional
Level or Stories 3
Additional Building Above Grade, Below Grade
New Construction N
Schools
School District Christina
Others
HOA Fee Include Common Area Maintenance,Snow Removal
Senior Community No
Tax ID 10-039.10-384
Ownership Fee Simple
SqFt Source Assessor
Special Listing Condition Standard
Read Less
Want to know what your home might be worth? Contact us for a FREE valuation!

Our team is ready to help you sell your home for the highest possible price ASAP

Bought with Karen Y Langston • Empower Real Estate, LLC





