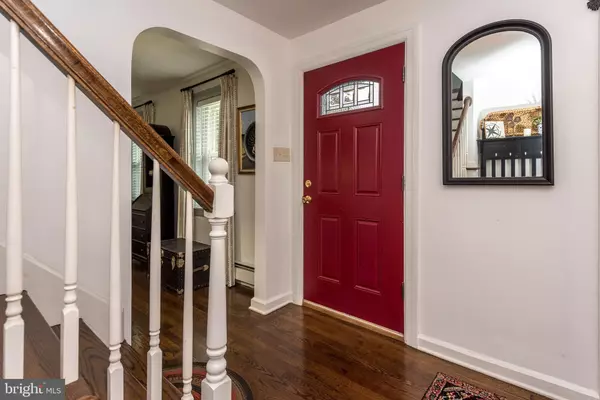$421,000
$410,000
2.7%For more information regarding the value of a property, please contact us for a free consultation.
65 KEELEY AVE Doylestown, PA 18901
3 Beds
2 Baths
1,716 SqFt
Key Details
Sold Price $421,000
Property Type Single Family Home
Sub Type Detached
Listing Status Sold
Purchase Type For Sale
Square Footage 1,716 sqft
Price per Sqft $245
Subdivision Non Available
MLS Listing ID PABU2001778
Sold Date 09/21/21
Style Cape Cod
Bedrooms 3
Full Baths 2
HOA Y/N N
Abv Grd Liv Area 1,716
Originating Board BRIGHT
Year Built 1950
Annual Tax Amount $4,319
Tax Year 2021
Lot Size 0.395 Acres
Acres 0.39
Lot Dimensions 90.00 x 191.00
Property Description
Location, location, location. Walking distance to Covered Bridge Park, less the 2 miles to Peace Valley Park minutes to major highways, Rt 202, Rt 309, Rt 611. Welcome to this charming, well-maintained Cape Cod style home located in the desirable Central Bucks School District. Arched doorways and hardwood floors greet you as you enter and flow throughout the first floor as well as the second. This home offers 1st floor master bedroom and remodeled full bath. The kitchen has been renovated: white 42" cabinets with soft-close doors & drawers, glass doors, quartzite countertops, gas cooking, under-cabinet lighting, stainless steel appliances, subway tile backsplash, recessed lighting, hardwood floors, large pantry and built in window seat. The family room boasts a classic brick wood burning fireplace, hardwood floors, beautiful built-ins and a glass door that leads to an all seasons sun-room. From the sun-room you overlook the luscious green rear yard where you will find a detached 2 car garage. Two large bedrooms and full bath complete the second level. The newly full finished basement allows for additional living space, home office, storage closets, laundry and outside entrance. New windows throughout, new 200amp electric service, new carpets and fresh paint. The large driveway has amble parking and has been recently sealed. A pleasure to show.
Location
State PA
County Bucks
Area New Britain Boro (10125)
Zoning R1
Rooms
Other Rooms Bedroom 2, Bedroom 3, Kitchen, Family Room, Basement, Breakfast Room, Bedroom 1
Basement Full, Fully Finished
Main Level Bedrooms 1
Interior
Interior Features Built-Ins, Breakfast Area, Kitchen - Eat-In, Ceiling Fan(s), Recessed Lighting, Pantry, Wood Floors, Carpet, Family Room Off Kitchen, Stall Shower, Tub Shower, Upgraded Countertops, Walk-in Closet(s)
Hot Water Oil
Heating Baseboard - Hot Water
Cooling Window Unit(s)
Flooring Ceramic Tile, Hardwood
Fireplaces Number 1
Fireplaces Type Brick
Equipment Built-In Microwave, Dishwasher, Oven/Range - Gas, Stainless Steel Appliances
Fireplace Y
Window Features Bay/Bow,Casement,Screens
Appliance Built-In Microwave, Dishwasher, Oven/Range - Gas, Stainless Steel Appliances
Heat Source Oil
Laundry Basement
Exterior
Exterior Feature Enclosed, Porch(es), Screened
Parking Features Garage Door Opener
Garage Spaces 2.0
Water Access N
Roof Type Architectural Shingle
Accessibility None
Porch Enclosed, Porch(es), Screened
Total Parking Spaces 2
Garage Y
Building
Story 1.5
Sewer Public Sewer
Water Public
Architectural Style Cape Cod
Level or Stories 1.5
Additional Building Above Grade, Below Grade
New Construction N
Schools
High Schools Central Bucks High School West
School District Central Bucks
Others
Senior Community No
Tax ID 25-003-017
Ownership Fee Simple
SqFt Source Assessor
Acceptable Financing Cash, FHA, VA
Listing Terms Cash, FHA, VA
Financing Cash,FHA,VA
Special Listing Condition Standard
Read Less
Want to know what your home might be worth? Contact us for a FREE valuation!

Our team is ready to help you sell your home for the highest possible price ASAP

Bought with Susan E Podhor • BHHS Fox & Roach-New Hope






