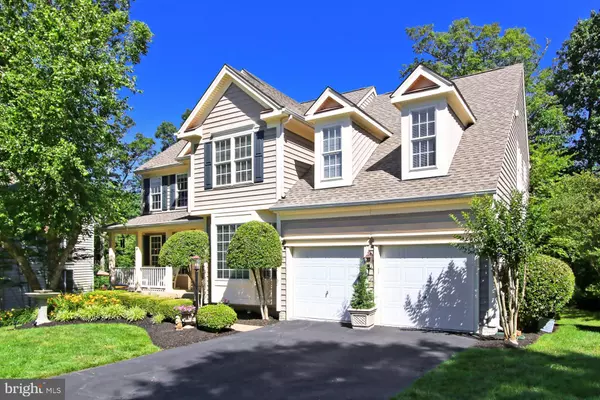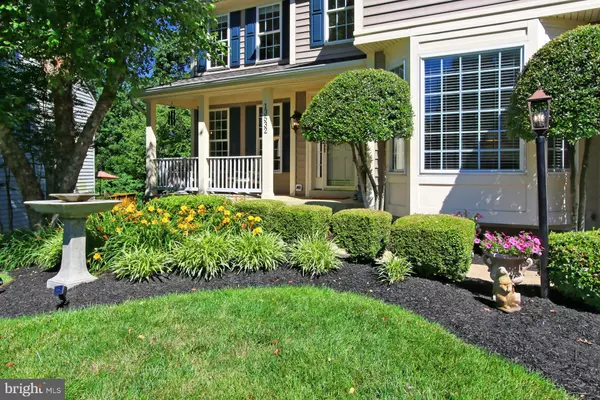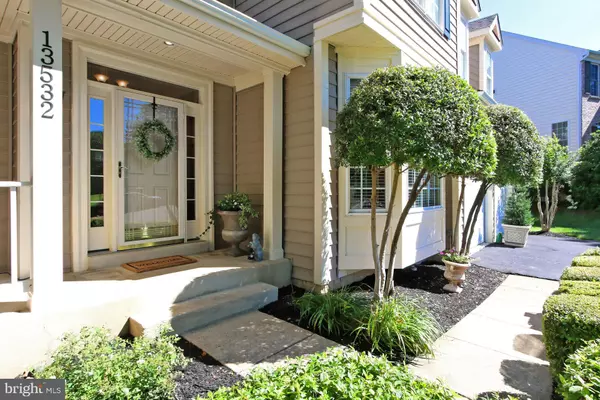$740,000
$675,000
9.6%For more information regarding the value of a property, please contact us for a free consultation.
13532 WEMBLEY LOOP Bristow, VA 20136
5 Beds
5 Baths
3,658 SqFt
Key Details
Sold Price $740,000
Property Type Single Family Home
Sub Type Detached
Listing Status Sold
Purchase Type For Sale
Square Footage 3,658 sqft
Price per Sqft $202
Subdivision Kingsbrooke
MLS Listing ID VAPW2001318
Sold Date 07/29/21
Style Colonial
Bedrooms 5
Full Baths 4
Half Baths 1
HOA Fees $67/mo
HOA Y/N Y
Abv Grd Liv Area 2,908
Originating Board BRIGHT
Year Built 2001
Annual Tax Amount $6,557
Tax Year 2020
Lot Size 10,890 Sqft
Acres 0.25
Property Description
This home is a show-stopper! Every detail has been considered, inside and out!! The Main Level features wide-plank hardwood floors (installed 2019), custom light fixtures, upgraded hardware. The spacious kitchen was renovated in 2015 to include two islands, quartz countertops, and high-end appliances. From there, you can step into the two-story great room to enjoy your favorite beverage by the fire; or go out to the rear deck to take in the sounds and sights of the pristine yard, which backs to Broad Run stream. The formal dining room and sitting area are perfect to host holidays or game nights. Also on the Main Level, you find the office with French doors that can be closed for private calls. The hardwood floors continue to the upstairs hallway. The Primary Bedroom has a vaulted ceiling, walk-in-closet with custom shelves, and an en-suite Bathroom with a soaking tub, frameless shower glass, water closet, and double sink vanity. The other three bedrooms share a newly renovated full bathroom (2020). The laundry is also on the upper level! In the Basement, the LVT flooring was just installed. There are TWO rooms with en-suite full bathrooms great for long term-guests or hobby rooms. The basement also has a kitchenette with granite counters and a full-size refrigerator. There is a workshop that can be used for projects or storage. The basement is a walk-out level to the fully fenced rear yard (fence: 2020). The stamped-concrete patio has stairs to connect to the main level deck. The major systems of the house have all been recently updated: New roof 2018; attic insulation 2021; furnace and AC replaced 2015 (both Zones); water heater 2015. Washer and gas dryer 2018. Outdoor sprinkler system installed 2008 new motherboard installed 2020. Note plat shows yard goes beyond the fence!! **Deadline for offers is Monday 12pm.**
Location
State VA
County Prince William
Zoning R4
Rooms
Basement Full, Fully Finished, Outside Entrance, Interior Access, Rear Entrance, Walkout Level, Windows, Workshop, Other
Interior
Interior Features Attic, Bar, Built-Ins, Carpet, Ceiling Fan(s), Crown Moldings, Floor Plan - Open, Formal/Separate Dining Room, Kitchen - Eat-In, Kitchen - Island, Pantry, Primary Bath(s), Recessed Lighting, Soaking Tub, Stall Shower, Tub Shower, Upgraded Countertops, Walk-in Closet(s), Wet/Dry Bar, Window Treatments, Wood Floors, Other
Hot Water Natural Gas
Heating Central, Programmable Thermostat, Zoned
Cooling Central A/C, Ceiling Fan(s), Programmable Thermostat, Zoned
Flooring Hardwood, Other, Carpet
Fireplaces Number 1
Fireplaces Type Corner, Gas/Propane, Mantel(s)
Equipment Built-In Microwave, Cooktop - Down Draft, Dishwasher, Disposal, Dryer, Dryer - Gas, Exhaust Fan, Extra Refrigerator/Freezer, Icemaker, Oven - Wall, Refrigerator, Stainless Steel Appliances, Washer, Water Heater
Fireplace Y
Window Features Double Pane,Screens,Bay/Bow
Appliance Built-In Microwave, Cooktop - Down Draft, Dishwasher, Disposal, Dryer, Dryer - Gas, Exhaust Fan, Extra Refrigerator/Freezer, Icemaker, Oven - Wall, Refrigerator, Stainless Steel Appliances, Washer, Water Heater
Heat Source Natural Gas
Laundry Has Laundry, Upper Floor, Washer In Unit, Dryer In Unit, Hookup
Exterior
Exterior Feature Deck(s), Patio(s), Porch(es)
Parking Features Garage Door Opener, Inside Access
Garage Spaces 4.0
Fence Rear, Wood
Utilities Available Under Ground
Amenities Available Club House, Common Grounds, Jog/Walk Path, Meeting Room, Picnic Area, Pool - Outdoor, Swimming Pool, Tennis Courts, Tot Lots/Playground, Water/Lake Privileges
Waterfront Description None
Water Access N
View Creek/Stream, Trees/Woods
Accessibility None
Porch Deck(s), Patio(s), Porch(es)
Attached Garage 2
Total Parking Spaces 4
Garage Y
Building
Lot Description Backs - Parkland, Backs to Trees, Front Yard, Landscaping, Private, Rear Yard
Story 3
Sewer Public Sewer
Water Public
Architectural Style Colonial
Level or Stories 3
Additional Building Above Grade, Below Grade
Structure Type 2 Story Ceilings,9'+ Ceilings,Dry Wall,High,Cathedral Ceilings
New Construction N
Schools
Elementary Schools Bristow Run
Middle Schools Gainesville
High Schools Patriot
School District Prince William County Public Schools
Others
Pets Allowed Y
HOA Fee Include Common Area Maintenance,Insurance,Management,Pool(s),Reserve Funds,Road Maintenance,Snow Removal,Trash,Other
Senior Community No
Tax ID 7496-00-2606
Ownership Fee Simple
SqFt Source Assessor
Security Features Smoke Detector
Acceptable Financing Conventional, Cash, FHA, VA
Listing Terms Conventional, Cash, FHA, VA
Financing Conventional,Cash,FHA,VA
Special Listing Condition Standard
Pets Allowed No Pet Restrictions
Read Less
Want to know what your home might be worth? Contact us for a FREE valuation!

Our team is ready to help you sell your home for the highest possible price ASAP

Bought with cihan baysal • Long & Foster Real Estate, Inc.





