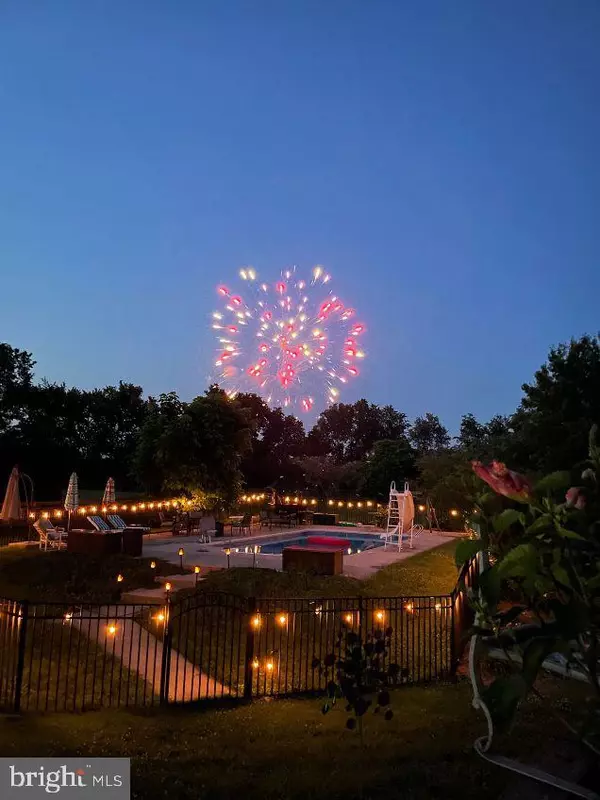$565,000
$565,000
For more information regarding the value of a property, please contact us for a free consultation.
432 MARA ROSE LN Harpers Ferry, WV 25425
4 Beds
4 Baths
4,060 SqFt
Key Details
Sold Price $565,000
Property Type Single Family Home
Sub Type Detached
Listing Status Sold
Purchase Type For Sale
Square Footage 4,060 sqft
Price per Sqft $139
Subdivision Meadow Brook
MLS Listing ID WVJF2000194
Sold Date 10/01/21
Style Colonial
Bedrooms 4
Full Baths 3
Half Baths 1
HOA Fees $40/mo
HOA Y/N Y
Abv Grd Liv Area 3,160
Originating Board BRIGHT
Year Built 1998
Annual Tax Amount $2,646
Tax Year 2021
Lot Size 1.510 Acres
Acres 1.51
Property Description
Motivated seller. Prior contract was unable to secure financing. Beautiful home on large lot in desirable Meadow Brook Farm. Spacious Colonial on corner lot features park-like setting with mature trees and inground pool. 4 bedrooms, 3.5 baths. Built in 1998. Entryway with large window that provides beautiful natural light. First floor features hardwood floors, open concept kitchen/family room, home office space, formal dining room, formal living room and powder room. Kitchen with large island connects to breakfast nook with access to deck overlooking the pool and 1.5 acre lot. Large master bedroom suite with ample room for sitting area and expansive master closet. Master bath with soaking tub and walk-in shower. Huge, finished walk-out basement with energy-efficient pellet stove as an additional heat source. Full bathroom game area and additional storage. Three-car garage with shelving allows a workshop space. 18 x 36 fenced inground pool with tiki bar provides additional summertime fun. Outdoor shed at rear of property provides extra storage for lawn care equipment. Recent updates include new carpeting and new roof. Great commuter location minutes from MARC train, Harpers Ferry National Historical Park, the Appalachian Trail, nearby walking trails and the U.S. Customs and Border Protection Advanced Training Facility.
Location
State WV
County Jefferson
Zoning 101
Rooms
Other Rooms Living Room, Dining Room, Primary Bedroom, Bedroom 2, Bedroom 3, Bedroom 4, Kitchen, Family Room, Laundry, Office, Recreation Room
Basement Full, Walkout Level, Fully Finished
Interior
Interior Features Carpet, Ceiling Fan(s), Walk-in Closet(s), Wood Floors, Other, Kitchen - Eat-In, Soaking Tub
Hot Water Tankless
Heating Heat Pump(s), Central
Cooling Central A/C
Flooring Carpet, Concrete, Hardwood, Tile/Brick, Other
Fireplaces Number 1
Fireplaces Type Gas/Propane, Other
Equipment Dishwasher, Oven - Double, Dryer, Disposal, Refrigerator, Oven - Self Cleaning, Oven - Wall, Washer
Fireplace Y
Window Features Double Pane
Appliance Dishwasher, Oven - Double, Dryer, Disposal, Refrigerator, Oven - Self Cleaning, Oven - Wall, Washer
Heat Source Electric, Propane - Owned
Laundry Main Floor
Exterior
Exterior Feature Deck(s), Patio(s)
Parking Features Garage - Front Entry
Garage Spaces 3.0
Pool In Ground, Fenced
Utilities Available Cable TV, Electric Available, Water Available, Sewer Available
Water Access N
Roof Type Shingle
Accessibility None
Porch Deck(s), Patio(s)
Attached Garage 3
Total Parking Spaces 3
Garage Y
Building
Lot Description Corner
Story 3
Foundation Slab
Sewer On Site Septic
Water Public
Architectural Style Colonial
Level or Stories 3
Additional Building Above Grade, Below Grade
Structure Type Vaulted Ceilings
New Construction N
Schools
Elementary Schools Driswood
Middle Schools Wildwood
High Schools Jefferson
School District Jefferson County Schools
Others
HOA Fee Include Common Area Maintenance,Reserve Funds,Snow Removal,Other
Senior Community No
Tax ID 045C001700000000
Ownership Fee Simple
SqFt Source Estimated
Acceptable Financing Cash, Conventional, FHA, VA
Listing Terms Cash, Conventional, FHA, VA
Financing Cash,Conventional,FHA,VA
Special Listing Condition Standard
Read Less
Want to know what your home might be worth? Contact us for a FREE valuation!

Our team is ready to help you sell your home for the highest possible price ASAP

Bought with Meghan A. Pachas • Shoberg Real Estate, Inc.





