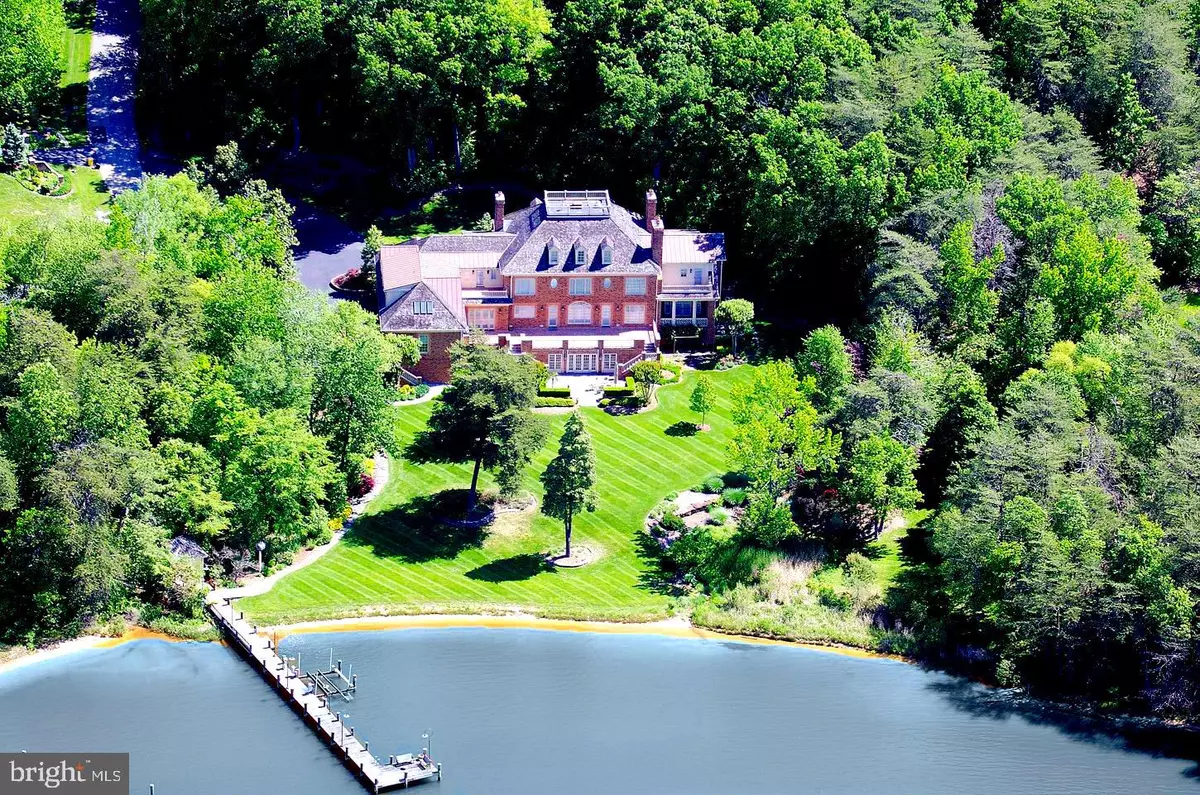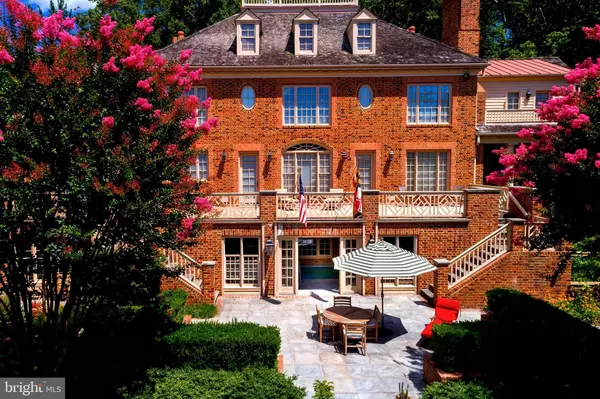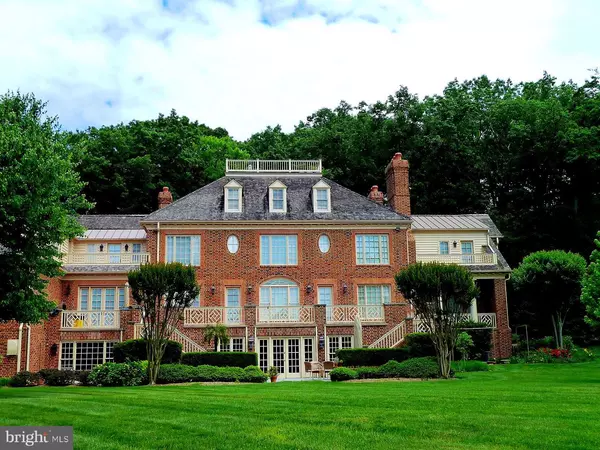$3,588,000
$3,800,000
5.6%For more information regarding the value of a property, please contact us for a free consultation.
659 ROCK COVE LN Severna Park, MD 21146
5 Beds
7 Baths
10,163 SqFt
Key Details
Sold Price $3,588,000
Property Type Single Family Home
Sub Type Detached
Listing Status Sold
Purchase Type For Sale
Square Footage 10,163 sqft
Price per Sqft $353
Subdivision Bluff Point On Severn
MLS Listing ID MDAA459448
Sold Date 06/11/21
Style Federal
Bedrooms 5
Full Baths 6
Half Baths 1
HOA Fees $104/ann
HOA Y/N Y
Abv Grd Liv Area 7,288
Originating Board BRIGHT
Year Built 1996
Annual Tax Amount $31,725
Tax Year 2021
Lot Size 1.660 Acres
Acres 1.66
Property Description
Built to emulate the William Paca house in Annapolis. Constructed by the finest contractors and tradespeople, using the finest materials, this home is one of the best built, and most beautiful homes in Anne Arundel County, and the Baltimore / Washington corridor. The lovely home is located in Bluff Point, one of the premier gated communities of Severna Park, MD. Deep water pier (10ft+).Arriving home through the picturesque community is very relaxing, taking the traveler down a beautiful tree lined lane, across a peaceful causeway, and into the gated portion of Bluff Point, home to, among others, the communities seven waterfront homes. Some of Marylands finest public and private school systems are within minutes of the home. Major transportation routes are nearby. Baltimore Washington International Airport, and Amtrac, are both a short drive from Bluff Point, making access to local and international travel a breeze. Washington, Baltimore, and Annapolis are easy commutes from Bluff Point. New York is mere several hours away. Built to the highest standards, of the finest materials, and with no monetary restrictions, this majestic Federal style home rivals the nicest historic homes of Annapolis, Washington, and Baltimore. This home has a host of items the colonial homes would love to have, one of the main being a deep water pier, capable of accommodating luxurious yachts, and other boats, all at the same time. If dock space runs out, Rock Cove has plenty of deep water and space for many other boats to anchor! The home was designed by, and has been occupied and lovingly maintained by, the original owners. Other features of this luxurious home include: Private and peaceful surroundings, gently sloping to the rare, beach lined, waterfront. Panoramic views of Rock Cove, and the Severn River, from most rooms of the home. Exterior walls, comprised of bricks placed in the historically correct Flemish Bond pattern, backed by cinder block and insulation, form an approximately 14 thick barrier, insulating the homes occupants from the outside weather. The main foyer and hall feature a grand staircase, leading to the upper private areas of the home. The four main private living quarters each have en suite baths, with granite counters; three look out over the cove and river. The same three have access to water facing decks. The master bath has its own roof top deck, perfect for privately enjoying the outside, while contemplating the events of the day. The master bedroom features an attached sitting room, with its own fireplace, fitted with a gas log system. Most of the homes fireplaces have Italian marble surrounds. All are fitted with gas log systems., but can be wood burning, if desired. The main level is complete with formal living and dining areas, along with spacious areas for relaxation. The dining room is fitted with a butlers pantry, to aid with servicing those special meals. Relax before and after meals in the spacious and comfortable family and parlor rooms, each with expansive water views, and access to the exterior rear entertaining areas. The kitchen area is easily accessed from all main level rooms, and is outfitted with the most modern appliances. Relax at the kitchen island, or attached breakfast area. The rear entertaining areas can be accessed from each of the rear main level rooms. The lower level is fully finished, with a large office/library and fireplace, hobby room, exercise room, and wine tasting room, connected to a weather conditioned wine cellar. The fifth bedroom is also located on this level. Another of the homes great features is accessed from this level, the heated indoor lap pool, with doors that open to the outside patio. All three finished levels of the home are accessible using the convenient elevator system. There are so many other features of the home. Please contact the listing agent, or check out the virtual tours, for more information, as well as pictures and a list of most home amenities.
Location
State MD
County Anne Arundel
Zoning R1
Direction West
Rooms
Other Rooms Living Room, Dining Room, Primary Bedroom, Sitting Room, Bedroom 2, Bedroom 3, Bedroom 4, Kitchen, Game Room, Family Room, Library, Foyer, Breakfast Room, Bedroom 1, Study, Exercise Room, Laundry, Mud Room, Storage Room, Utility Room, Workshop, Attic
Basement Connecting Stairway, Outside Entrance, Rear Entrance, Sump Pump, Daylight, Partial, Heated, Improved, Workshop
Interior
Interior Features Kitchen - Gourmet, Dining Area, Kitchen - Eat-In, Butlers Pantry, Kitchen - Island, Family Room Off Kitchen, Primary Bath(s), Built-Ins, Chair Railings, Upgraded Countertops, Crown Moldings, Elevator, Curved Staircase, Double/Dual Staircase, Wainscotting, WhirlPool/HotTub, Wood Floors, Window Treatments, Wet/Dry Bar, Floor Plan - Open, Floor Plan - Traditional
Hot Water 60+ Gallon Tank, Multi-tank
Heating Central, Forced Air, Zoned
Cooling Central A/C, Multi Units, Zoned
Fireplaces Number 2
Fireplaces Type Mantel(s), Gas/Propane, Marble, Wood
Equipment Washer/Dryer Hookups Only, Central Vacuum, Cooktop, Dishwasher, Disposal, Exhaust Fan, Extra Refrigerator/Freezer, Icemaker, Instant Hot Water, Microwave, Oven - Double, Oven - Self Cleaning, Oven - Wall, Refrigerator, Water Heater, Washer - Front Loading, Dryer - Front Loading
Fireplace Y
Window Features Atrium,Double Pane,Screens,Skylights,Wood Frame
Appliance Washer/Dryer Hookups Only, Central Vacuum, Cooktop, Dishwasher, Disposal, Exhaust Fan, Extra Refrigerator/Freezer, Icemaker, Instant Hot Water, Microwave, Oven - Double, Oven - Self Cleaning, Oven - Wall, Refrigerator, Water Heater, Washer - Front Loading, Dryer - Front Loading
Heat Source Propane - Owned
Exterior
Exterior Feature Balconies- Multiple, Deck(s), Porch(es), Roof
Parking Features Garage Door Opener, Garage - Side Entry
Garage Spaces 4.0
Pool In Ground, Indoor
Utilities Available Under Ground, Multiple Phone Lines
Waterfront Description Sandy Beach
Water Access Y
Water Access Desc Private Access,Swimming Allowed,Fishing Allowed,Canoe/Kayak,Boat - Powered
View Water
Roof Type Metal,Shake
Accessibility 32\"+ wide Doors, 36\"+ wide Halls, 48\"+ Halls, >84\" Garage Door, Elevator
Porch Balconies- Multiple, Deck(s), Porch(es), Roof
Road Frontage Private
Attached Garage 4
Total Parking Spaces 4
Garage Y
Building
Lot Description Backs to Trees, Landscaping, Premium, No Thru Street, Partly Wooded, Open, Secluded, Private
Story 3
Sewer Public Sewer
Water Public
Architectural Style Federal
Level or Stories 3
Additional Building Above Grade, Below Grade
Structure Type 9'+ Ceilings,High,Paneled Walls
New Construction N
Schools
School District Anne Arundel County Public Schools
Others
Pets Allowed Y
Senior Community No
Tax ID 020312690048960
Ownership Fee Simple
SqFt Source Assessor
Security Features Exterior Cameras,Electric Alarm,Intercom,Motion Detectors,Security Gate,Surveillance Sys,Carbon Monoxide Detector(s),Smoke Detector
Horse Property N
Special Listing Condition Standard
Pets Allowed No Pet Restrictions
Read Less
Want to know what your home might be worth? Contact us for a FREE valuation!

Our team is ready to help you sell your home for the highest possible price ASAP

Bought with Faye Chen • Evergreen Properties





