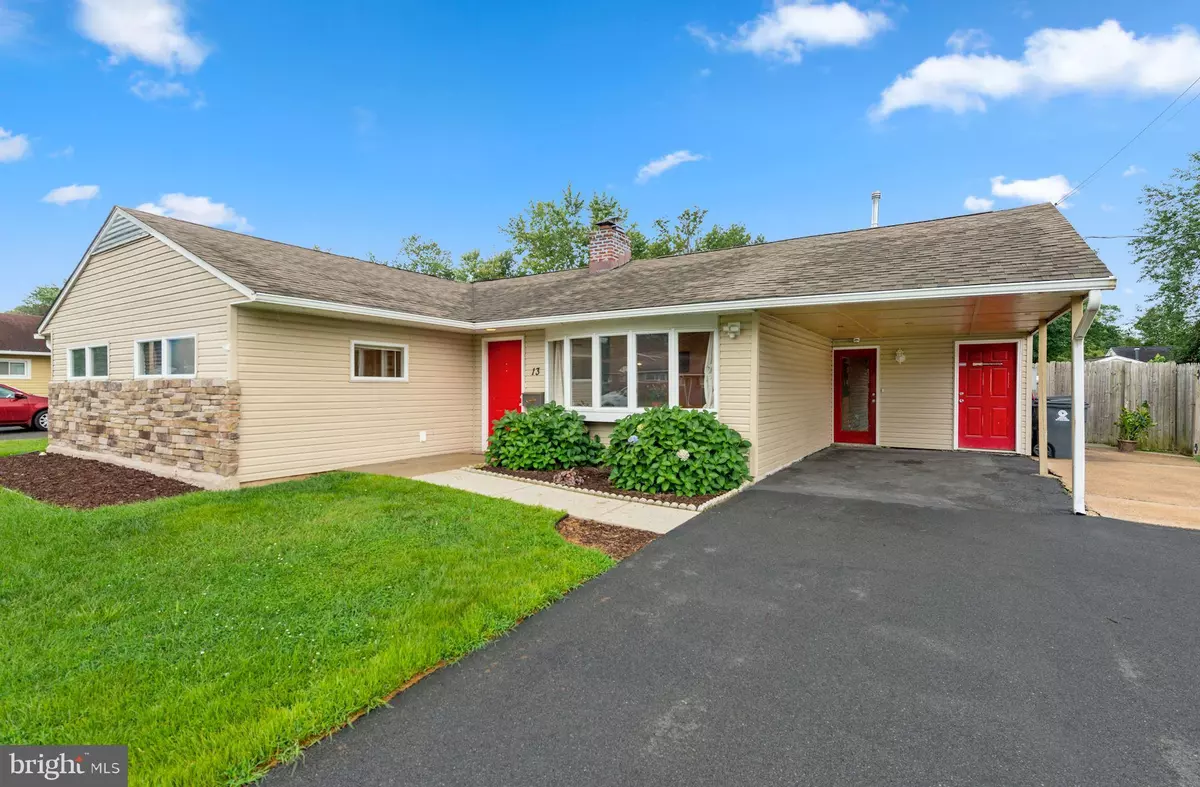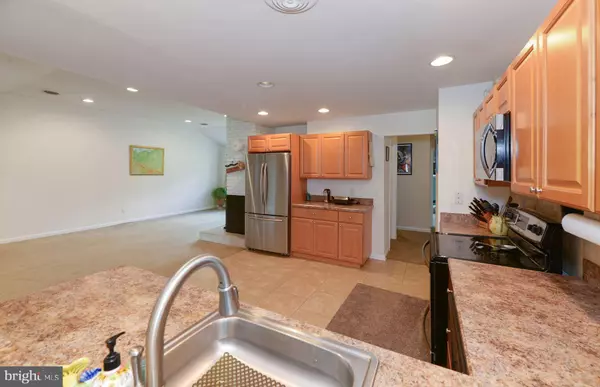$300,000
$279,900
7.2%For more information regarding the value of a property, please contact us for a free consultation.
13 E STEPHEN DR Newark, DE 19713
3 Beds
2 Baths
2,032 SqFt
Key Details
Sold Price $300,000
Property Type Single Family Home
Sub Type Detached
Listing Status Sold
Purchase Type For Sale
Square Footage 2,032 sqft
Price per Sqft $147
Subdivision Chestnut Hill Estates
MLS Listing ID DENC2006098
Sold Date 11/08/21
Style Ranch/Rambler
Bedrooms 3
Full Baths 2
HOA Fees $1/ann
HOA Y/N Y
Abv Grd Liv Area 2,032
Originating Board BRIGHT
Year Built 1955
Annual Tax Amount $1,925
Tax Year 2021
Lot Size 10,019 Sqft
Acres 0.23
Lot Dimensions 70.00 x 142.60
Property Description
Welcome to Chestnut Hill Estates and your new home at 13 East Stephen Dr! This spacious family-friendly layout is perfect for active families, with three bedrooms and an office, a large living room, and family room. Newer roof and new HVAC converted to natural gas with a pellet stove for additional ambiance. The level back yard is accessed from the family room and completely fenced with two gates for outside access. The carport features ample parking and a storage room for tools or hobbies and a large outside storage shed! The home is easily accessible to I95, Rte 7, Rte 40 and 13, tucked away on a quiet street.
Location
State DE
County New Castle
Area Newark/Glasgow (30905)
Zoning NC6.5
Rooms
Other Rooms Living Room, Dining Room, Primary Bedroom, Bedroom 2, Kitchen, Family Room, Bedroom 1, Office, Attic
Main Level Bedrooms 3
Interior
Interior Features Primary Bath(s), Wet/Dry Bar
Hot Water Electric
Heating Forced Air, Wood Burn Stove, Energy Star Heating System
Cooling Central A/C
Flooring Fully Carpeted, Tile/Brick
Fireplaces Number 1
Equipment Cooktop, Dishwasher, Disposal
Fireplace Y
Window Features Bay/Bow
Appliance Cooktop, Dishwasher, Disposal
Heat Source Natural Gas
Laundry Main Floor
Exterior
Garage Spaces 5.0
Fence Wood
Water Access N
Roof Type Shingle
Accessibility None
Total Parking Spaces 5
Garage N
Building
Lot Description Level, Rear Yard
Story 1
Foundation Concrete Perimeter, Slab
Sewer Public Sewer
Water Public
Architectural Style Ranch/Rambler
Level or Stories 1
Additional Building Above Grade, Below Grade
Structure Type Cathedral Ceilings
New Construction N
Schools
Elementary Schools Smith
Middle Schools Kirk
High Schools Christiana
School District Christina
Others
Senior Community No
Tax ID 09-022.30-297
Ownership Fee Simple
SqFt Source Assessor
Security Features Security System
Acceptable Financing Conventional, VA, FHA 203(b)
Listing Terms Conventional, VA, FHA 203(b)
Financing Conventional,VA,FHA 203(b)
Special Listing Condition Standard
Read Less
Want to know what your home might be worth? Contact us for a FREE valuation!

Our team is ready to help you sell your home for the highest possible price ASAP

Bought with Alexis Catherine Reeve • Weichert Realtors-Limestone





