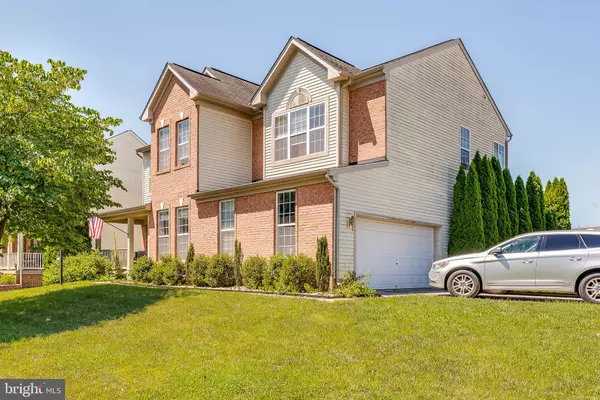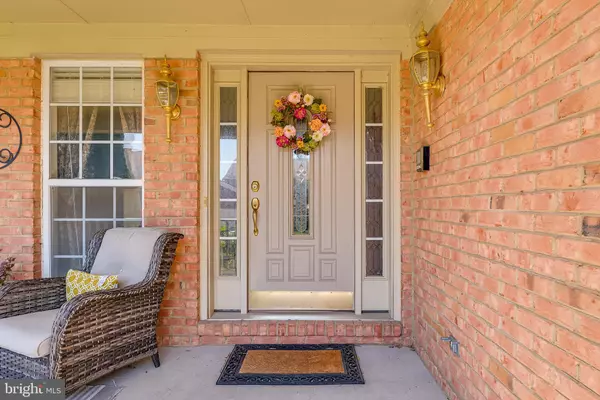$369,945
$359,000
3.0%For more information regarding the value of a property, please contact us for a free consultation.
100 CHAGALL LN Martinsburg, WV 25403
4 Beds
3 Baths
3,732 SqFt
Key Details
Sold Price $369,945
Property Type Single Family Home
Sub Type Detached
Listing Status Sold
Purchase Type For Sale
Square Footage 3,732 sqft
Price per Sqft $99
Subdivision The Gallery
MLS Listing ID WVBE2000462
Sold Date 08/20/21
Style Colonial
Bedrooms 4
Full Baths 3
HOA Fees $25/mo
HOA Y/N Y
Abv Grd Liv Area 3,160
Originating Board BRIGHT
Year Built 2006
Annual Tax Amount $2,555
Tax Year 2020
Lot Size 0.270 Acres
Acres 0.27
Property Description
Offer In Hand. Highest And Best Offers Due By Monday July 05, 2021 By Noon.
Excuse The Packing! Your New Home On A Corner Lot In The Gallery Is Almost Ready For You! This Spacious 4-5 Bedroom, 3 Full Bath Home Has Amazing Upgrades. Nice Front Porch! Formal Living And Huge 10 x 20 Formal Dining Room With Wood Flooring, Crown Molding, And Custom Chandelier! Main Floor Full Bathroom And Office That Could Possibly Serve As A Main Floor Bedroom! Amazing Open Concept Family Room With Wood Floors And Beautiful Stone Gas Fireplace! Gourmet Kitchen, Upgraded Cabinets, Granite Counter Tops, Island, Breakfast Area That Opens To A Beautiful Deck Over Looking The Fenced In Back Yard! 4 Bedrooms Upstairs! Check Out The Master Suite! Cathedral Ceiling, Sitting Room, With Luxury Master Bath! Finished Walk Up Recreation Area In The Basement With Rough-In plumbing And Unfinished Area For Future Expansion. This Home Has It All!
Location
State WV
County Berkeley
Zoning 101
Rooms
Basement Full, Partially Finished, Connecting Stairway, Walkout Stairs, Rough Bath Plumb
Interior
Interior Features Floor Plan - Open, Formal/Separate Dining Room, Kitchen - Gourmet, Kitchen - Island, Kitchen - Table Space, Pantry
Hot Water Propane
Heating Heat Pump(s), Heat Pump - Gas BackUp
Cooling Central A/C
Flooring Hardwood, Ceramic Tile, Carpet
Fireplaces Number 1
Fireplaces Type Gas/Propane
Equipment Built-In Microwave, Cooktop - Down Draft, Refrigerator, Washer - Front Loading, Water Heater, Water Conditioner - Owned, Oven - Wall, Dishwasher, Dryer - Front Loading
Fireplace Y
Appliance Built-In Microwave, Cooktop - Down Draft, Refrigerator, Washer - Front Loading, Water Heater, Water Conditioner - Owned, Oven - Wall, Dishwasher, Dryer - Front Loading
Heat Source Propane - Leased, Electric
Exterior
Exterior Feature Deck(s)
Parking Features Additional Storage Area
Garage Spaces 2.0
Fence Decorative
Water Access N
Accessibility Other
Porch Deck(s)
Attached Garage 2
Total Parking Spaces 2
Garage Y
Building
Lot Description Corner
Story 3
Sewer Public Sewer
Water Public
Architectural Style Colonial
Level or Stories 3
Additional Building Above Grade, Below Grade
New Construction N
Schools
School District Berkeley County Schools
Others
HOA Fee Include Common Area Maintenance,Snow Removal
Senior Community No
Tax ID 0635M007100000000
Ownership Fee Simple
SqFt Source Assessor
Horse Property N
Special Listing Condition Standard
Read Less
Want to know what your home might be worth? Contact us for a FREE valuation!

Our team is ready to help you sell your home for the highest possible price ASAP

Bought with Butch L Cazin • Long & Foster Real Estate, Inc.





