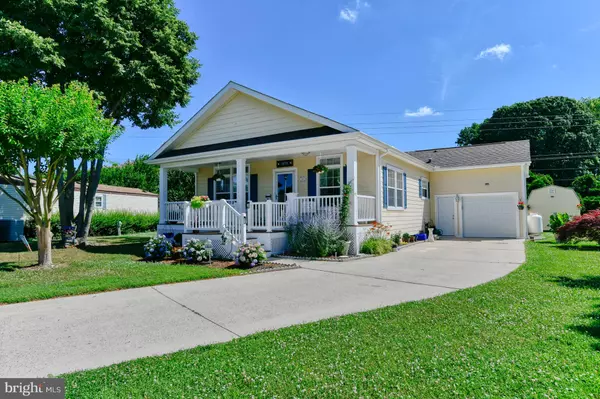$220,000
$217,500
1.1%For more information regarding the value of a property, please contact us for a free consultation.
18591 SNOWMASS RUN #LOT #12 Rehoboth Beach, DE 19971
3 Beds
2 Baths
1,600 SqFt
Key Details
Sold Price $220,000
Property Type Manufactured Home
Sub Type Manufactured
Listing Status Sold
Purchase Type For Sale
Square Footage 1,600 sqft
Price per Sqft $137
Subdivision Aspen Meadows
MLS Listing ID DESU2001356
Sold Date 07/29/21
Style Modular/Pre-Fabricated,Ranch/Rambler
Bedrooms 3
Full Baths 2
HOA Fees $2/ann
HOA Y/N Y
Abv Grd Liv Area 1,600
Originating Board BRIGHT
Land Lease Amount 736.0
Land Lease Frequency Monthly
Year Built 2005
Annual Tax Amount $566
Tax Year 2021
Lot Size 0.300 Acres
Acres 0.3
Property Description
A beautiful well maintained 3 bedroom 2 bath home with wonderful upgrades. The exterior has hardi-board lap siding, designer outdoor shutters, a landscaped yard and extra driveway spaces adjacent to the garage. Step inside to LVT flooring throughout, crown molding, gourmet kitchen with stainless steel appliances, granite center isle breakfast bar, conventional/convection oven, ceramic tile floor, Eclipse Lighting package, solid surface countertops, wood cabinets, designer barn door closures, and large pantry. A separate area for dining or another space for lounging. A master on-suite with ceramic floor, hard surface countertop, tile backsplash, whirlpool soaking tub, water closet, walk in shower, ceramic tile trim at tub/shower, double sinks and transom window. Drywall throughout, gas fireplace, 4 ceiling fans, 6 panel interior doors, brushed nickel hardware. If sitting on a roofed porch makes you happy, or sitting in the shade while bird watching, this porch is made for you. A beautifully landscaped yard sports a storage shed that fits with the decor and upgrades of this home. It will hold your bikes, planting needs, or beach toys. And if biking or hiking is in your blood, you are a few peddles from the Junction Breakwater Bike/Walk Trail that connects Rehoboth to Lewes and on to Georgetown, and you don't have to get on Rte. 1 to access the trail. How about a swim or a work-out? Lot rent includes lawn care, refreshing community pool with lifeguard, fitness room, clubhouse, and waste management. Come check it out. I think you'll agree it's a "One of a Kind".
Location
State DE
County Sussex
Area Lewes Rehoboth Hundred (31009)
Zoning AR
Rooms
Main Level Bedrooms 3
Interior
Interior Features Kitchen - Gourmet, Kitchen - Island, Pantry, Recessed Lighting, Soaking Tub, Stall Shower, Tub Shower, Upgraded Countertops, Walk-in Closet(s)
Hot Water Electric
Heating Heat Pump - Gas BackUp
Cooling Central A/C
Flooring Ceramic Tile, Laminated
Fireplaces Number 1
Fireplaces Type Gas/Propane
Equipment Built-In Range, Dishwasher, Disposal, Dryer, Microwave, Oven/Range - Gas, Range Hood, Refrigerator, Stainless Steel Appliances, Washer, Water Heater
Fireplace Y
Window Features Double Pane,Insulated,Screens
Appliance Built-In Range, Dishwasher, Disposal, Dryer, Microwave, Oven/Range - Gas, Range Hood, Refrigerator, Stainless Steel Appliances, Washer, Water Heater
Heat Source Electric, Propane - Leased
Laundry Main Floor
Exterior
Exterior Feature Porch(es), Roof
Parking Features Garage - Front Entry
Garage Spaces 4.0
Utilities Available Cable TV, Propane
Water Access N
View Garden/Lawn, Trees/Woods
Roof Type Architectural Shingle
Street Surface Black Top
Accessibility None
Porch Porch(es), Roof
Attached Garage 1
Total Parking Spaces 4
Garage Y
Building
Lot Description Backs to Trees, Corner, Landscaping, Partly Wooded, Rear Yard, SideYard(s)
Story 1
Sewer Public Sewer
Water Public
Architectural Style Modular/Pre-Fabricated, Ranch/Rambler
Level or Stories 1
Additional Building Above Grade, Below Grade
Structure Type Cathedral Ceilings,Dry Wall,Vaulted Ceilings
New Construction N
Schools
School District Cape Henlopen
Others
Senior Community No
Tax ID 334-12.00-105.01-52526
Ownership Land Lease
SqFt Source Estimated
Security Features Security System
Acceptable Financing Cash, Conventional
Horse Property N
Listing Terms Cash, Conventional
Financing Cash,Conventional
Special Listing Condition Standard
Read Less
Want to know what your home might be worth? Contact us for a FREE valuation!

Our team is ready to help you sell your home for the highest possible price ASAP

Bought with Christine M Lombardi • Northrop Realty





