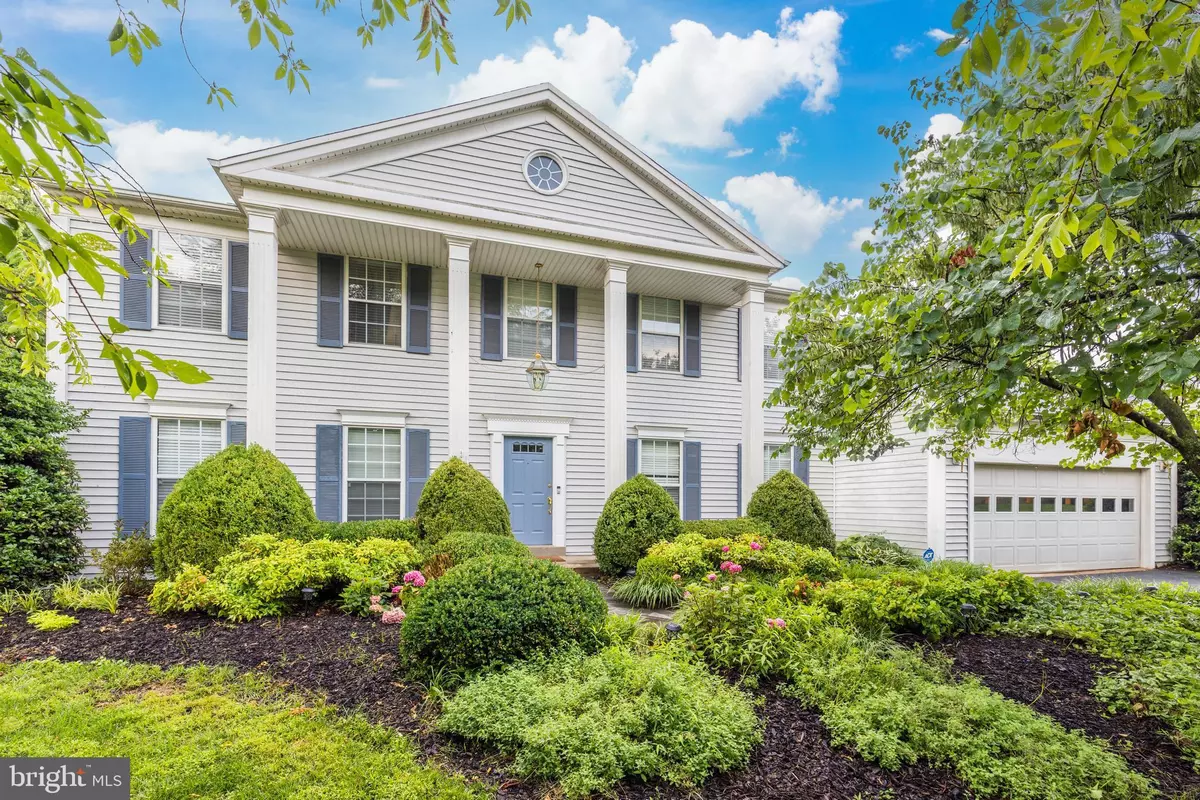$800,000
$799,900
For more information regarding the value of a property, please contact us for a free consultation.
12314 VALLEY HIGH RD Herndon, VA 20170
5 Beds
3 Baths
3,575 SqFt
Key Details
Sold Price $800,000
Property Type Single Family Home
Sub Type Detached
Listing Status Sold
Purchase Type For Sale
Square Footage 3,575 sqft
Price per Sqft $223
Subdivision Dranesville Estates
MLS Listing ID VAFX2006610
Sold Date 08/25/21
Style Colonial
Bedrooms 5
Full Baths 2
Half Baths 1
HOA Fees $38/ann
HOA Y/N Y
Abv Grd Liv Area 2,973
Originating Board BRIGHT
Year Built 1985
Annual Tax Amount $7,360
Tax Year 2021
Lot Size 0.338 Acres
Acres 0.34
Property Description
Location, location, location just minutes from Dulles Airport, new Herndon Metro Stations, shopping and NOVA wine country. This private property is part of a quiet community. Nearly 3600 finished SQ FT on 3 levels. Youll will find two spacious living areas and fully finished walk out basement with room enough for entertaining for family fun. This house extends the living outdoors with both a basement walkout patio and upper deck just under 1,000 SQ FT flanked by the Sugarland Run Stream Park green space with a network of trails that await you. Fully fenced backyard. The 2021 renovation updated the stairs and railing accompanied by fresh carpet from the landing into all the bedrooms. Other main floor updates were accomplished in 2017 included the kitchen, powder room and flooring. Each of the 5 bedrooms plus office are generous. The master could accommodate any configuration of bedroom living that includes a sitting/lounge area with its 11.5 vaulted ceiling and room enough for lots of furniture.
Location
State VA
County Fairfax
Zoning 130
Rooms
Basement Daylight, Full, Rear Entrance, Fully Finished, Walkout Level
Interior
Interior Features Built-Ins, Carpet, Crown Moldings, Upgraded Countertops, Breakfast Area, Family Room Off Kitchen, Floor Plan - Open, Formal/Separate Dining Room, Kitchen - Country, Kitchen - Eat-In, Kitchen - Gourmet, Kitchen - Island, Kitchen - Table Space, Primary Bath(s), Walk-in Closet(s)
Hot Water Electric
Heating Heat Pump(s)
Cooling Central A/C
Flooring Carpet, Hardwood
Fireplaces Number 1
Fireplaces Type Fireplace - Glass Doors
Equipment Disposal, Dryer - Electric, Exhaust Fan, Refrigerator, Washer, Water Heater, Built-In Microwave, Icemaker, Cooktop, Dishwasher, Oven - Wall, Stainless Steel Appliances
Fireplace Y
Window Features Bay/Bow
Appliance Disposal, Dryer - Electric, Exhaust Fan, Refrigerator, Washer, Water Heater, Built-In Microwave, Icemaker, Cooktop, Dishwasher, Oven - Wall, Stainless Steel Appliances
Heat Source Electric
Laundry Main Floor
Exterior
Parking Features Garage - Front Entry, Garage Door Opener
Garage Spaces 2.0
Fence Fully
Utilities Available Electric Available, Water Available
Amenities Available Bike Trail, Jog/Walk Path
Water Access N
View Garden/Lawn, Trees/Woods, Scenic Vista
Roof Type Shingle
Accessibility None
Attached Garage 2
Total Parking Spaces 2
Garage Y
Building
Lot Description Backs - Open Common Area, Backs - Parkland, Backs to Trees, Landscaping, Premium, Private, Rear Yard, Secluded
Story 3
Sewer Public Sewer
Water Public
Architectural Style Colonial
Level or Stories 3
Additional Building Above Grade, Below Grade
New Construction N
Schools
Elementary Schools Dranesville
Middle Schools Herndon
High Schools Herndon
School District Fairfax County Public Schools
Others
Pets Allowed Y
Senior Community No
Tax ID 0111 08010023
Ownership Fee Simple
SqFt Source Assessor
Acceptable Financing FHA, Conventional, Cash, VA
Horse Property N
Listing Terms FHA, Conventional, Cash, VA
Financing FHA,Conventional,Cash,VA
Special Listing Condition Standard
Pets Allowed Number Limit
Read Less
Want to know what your home might be worth? Contact us for a FREE valuation!

Our team is ready to help you sell your home for the highest possible price ASAP

Bought with Michael I Putnam • RE/MAX Executives





