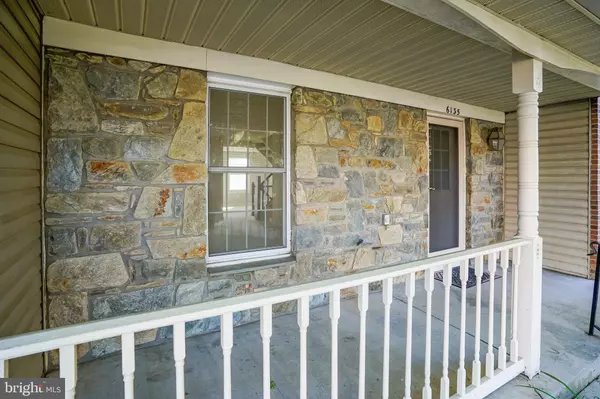$431,250
$430,000
0.3%For more information regarding the value of a property, please contact us for a free consultation.
6135 HYACINTH DR Alexandria, VA 22310
2 Beds
4 Baths
1,280 SqFt
Key Details
Sold Price $431,250
Property Type Townhouse
Sub Type Interior Row/Townhouse
Listing Status Sold
Purchase Type For Sale
Square Footage 1,280 sqft
Price per Sqft $336
Subdivision Van Dorn Village
MLS Listing ID VAFX2024974
Sold Date 11/03/21
Style Traditional
Bedrooms 2
Full Baths 3
Half Baths 1
HOA Fees $89/qua
HOA Y/N Y
Abv Grd Liv Area 1,280
Originating Board BRIGHT
Year Built 1988
Annual Tax Amount $5,260
Tax Year 2021
Lot Size 1,380 Sqft
Acres 0.03
Property Description
**Welcome home to endless opportunities.**
This stone front original owner home built by Ryland Homes is ready for your personal touch - ideally located in community with large front porch - porch is a great shady place for a couple of chairs for relaxing or reading a good book - or catching up with neighbors as they walk by - also only a couple steps up and out of the rain with groceries - expansive open views in back - the open field (owned by church) means no noisy neighbors when on deck or in back yard - huge living room and large separate dining room - eat in kitchen with Corian counter tops, newer refrigerator and stove - kitchen opens to deck, a custom modification to the standard plan and an upgrade - main level is perfect for entertaining - two large bedrooms upstairs - master with private bath and walk in closet - walk out lower level with huge laundry/bonus/work room with newer washer and dryer - fenced back yard - low-e, double pane windows, front door, and gutters from Thompson Creek with transferable warranty. Roof replaced in 2013.
Location
State VA
County Fairfax
Zoning 180
Rooms
Other Rooms Living Room, Dining Room, Primary Bedroom, Bedroom 2, Kitchen, Den, Storage Room, Utility Room, Bathroom 1, Bathroom 3, Primary Bathroom, Half Bath
Basement Walkout Level, Fully Finished
Interior
Interior Features Kitchen - Eat-In, Formal/Separate Dining Room, Floor Plan - Traditional, Walk-in Closet(s), Window Treatments
Hot Water Natural Gas
Heating Forced Air
Cooling Central A/C
Flooring Carpet
Heat Source Natural Gas
Exterior
Exterior Feature Deck(s), Porch(es)
Parking On Site 63
Water Access N
Roof Type Composite,Shingle
Accessibility None
Porch Deck(s), Porch(es)
Garage N
Building
Story 3
Foundation Slab
Sewer Public Sewer
Water Public
Architectural Style Traditional
Level or Stories 3
Additional Building Above Grade, Below Grade
New Construction N
Schools
School District Fairfax County Public Schools
Others
Senior Community No
Tax ID 0814 34 0063
Ownership Fee Simple
SqFt Source Assessor
Special Listing Condition Standard
Read Less
Want to know what your home might be worth? Contact us for a FREE valuation!

Our team is ready to help you sell your home for the highest possible price ASAP

Bought with Amy O'Rourke • Compass





