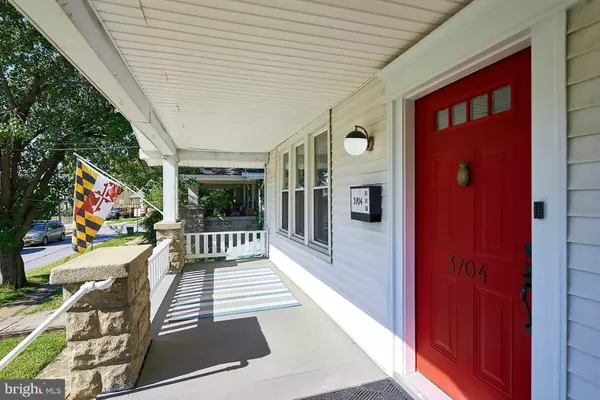$503,000
$450,000
11.8%For more information regarding the value of a property, please contact us for a free consultation.
3704 QUINCY ST Brentwood, MD 20722
3 Beds
2 Baths
1,337 SqFt
Key Details
Sold Price $503,000
Property Type Single Family Home
Sub Type Detached
Listing Status Sold
Purchase Type For Sale
Square Footage 1,337 sqft
Price per Sqft $376
Subdivision Brentwood
MLS Listing ID MDPG2012988
Sold Date 10/29/21
Style Bungalow
Bedrooms 3
Full Baths 2
HOA Y/N N
Abv Grd Liv Area 1,337
Originating Board BRIGHT
Year Built 1928
Annual Tax Amount $5,249
Tax Year 2021
Lot Size 5,798 Sqft
Acres 0.13
Property Description
This grand sunny expanded bungalow is the epitome of Route 1 corridor charm. 3704 Quincy Street sits nicely nestled between Rhode Island Ave and Bladensburg Road. The home is situated on gorgeous level lot that features off street parking and newly fenced in rear yard with fruit trees and new rear landing. This home still exudes much of its 1928 original character yet has been improved to accommodate the needs of modern living. The home features an inviting front porch, original hardwood floors, a main level bedroom and bathroom, main level laundry, updated eat-in kitchen, spacious formal dining and living areas with gas fireplace. The top level features 2 large bedrooms and one bathroom with custom made 5 panel wooden doors. The unfinished basement has additional storage space. Home features radiant heat and newly installed high velocity central air conditioning. the roof and hot water heater were recently replaced.
What a special home! Brentwood is a wonderful community just steps to the DC border. Only a 20 minute drive to downtown DC and a short bike ride to West Hyattsville metro station. Walking distance to restaurants (Penny Royal Station, Little Miner Taco, and more), breweries (Franklins and Streetcar 82 Brewery), and immediate access to Anacostia River Trails. Within a 10 minute drive to an array of commercial amenities like Whole Foods, Giant, Safeway, Target , the Mall at PG and Home Depot as well.
Location
State MD
County Prince Georges
Zoning R55
Rooms
Other Rooms Living Room, Dining Room, Kitchen, Attic
Basement Connecting Stairway, Unfinished
Main Level Bedrooms 1
Interior
Hot Water Electric
Heating Radiator
Cooling Central A/C
Flooring Hardwood
Fireplaces Number 1
Fireplaces Type Gas/Propane
Equipment Disposal, Dishwasher, Water Heater, Washer/Dryer Stacked, Stove, Refrigerator
Fireplace Y
Appliance Disposal, Dishwasher, Water Heater, Washer/Dryer Stacked, Stove, Refrigerator
Heat Source Natural Gas
Laundry Main Floor, Lower Floor
Exterior
Water Access N
Roof Type Asphalt
Accessibility None
Garage N
Building
Story 2
Foundation Block
Sewer Public Sewer
Water Public
Architectural Style Bungalow
Level or Stories 2
Additional Building Above Grade, Below Grade
Structure Type Dry Wall,Plaster Walls
New Construction N
Schools
School District Prince George'S County Public Schools
Others
Senior Community No
Tax ID 17171872142
Ownership Fee Simple
SqFt Source Assessor
Special Listing Condition Standard
Read Less
Want to know what your home might be worth? Contact us for a FREE valuation!

Our team is ready to help you sell your home for the highest possible price ASAP

Bought with Thomas S Buerger • Compass





