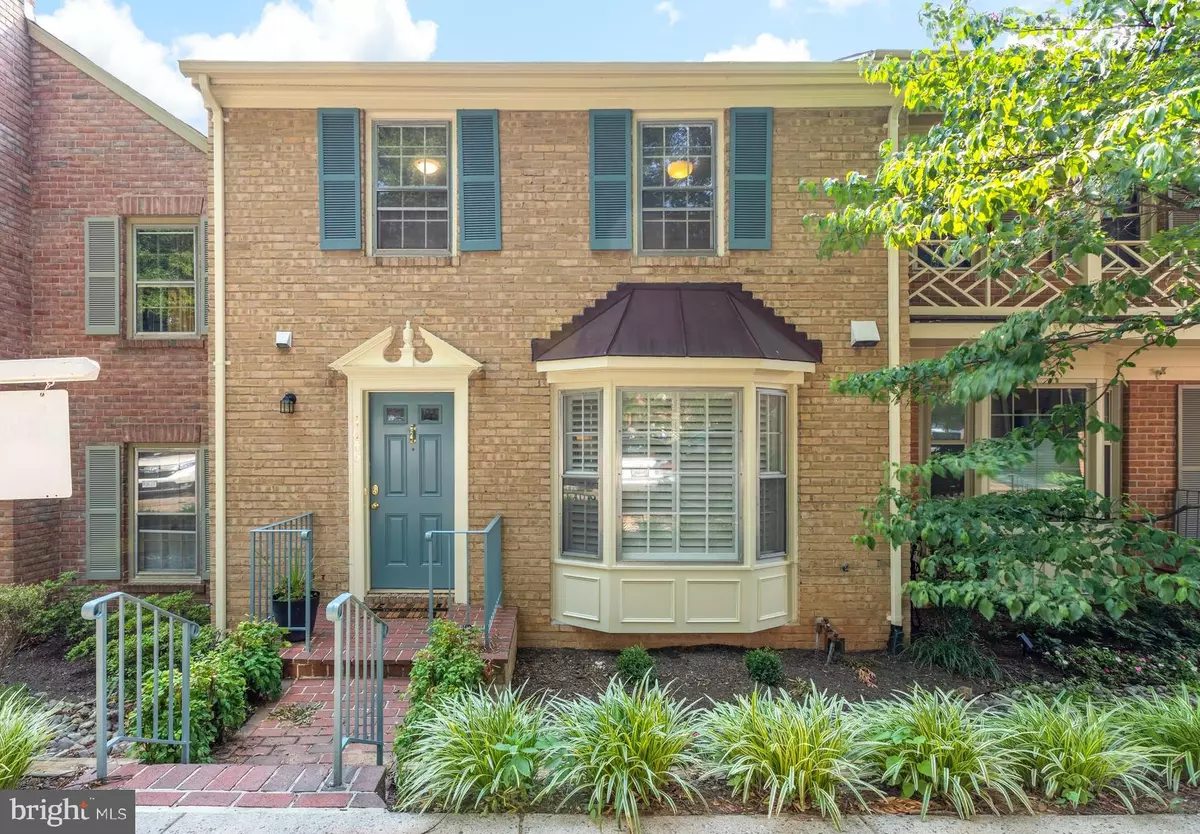$950,000
$949,900
For more information regarding the value of a property, please contact us for a free consultation.
4645 4TH RD N Arlington, VA 22203
3 Beds
4 Baths
2,505 SqFt
Key Details
Sold Price $950,000
Property Type Townhouse
Sub Type Interior Row/Townhouse
Listing Status Sold
Purchase Type For Sale
Square Footage 2,505 sqft
Price per Sqft $379
Subdivision Cathcart Springs
MLS Listing ID VAAR2001562
Sold Date 08/06/21
Style Colonial
Bedrooms 3
Full Baths 3
Half Baths 1
HOA Fees $137/mo
HOA Y/N Y
Abv Grd Liv Area 1,716
Originating Board BRIGHT
Year Built 1983
Annual Tax Amount $8,844
Tax Year 2021
Lot Size 1,518 Sqft
Acres 0.03
Property Description
An updated, well-maintained townhouse that lives like a single-family home! Over 2,500 square feet over three levels, with 3BR/2BA on the upper level including a large primary bedroom with en-suite bathroom. Plus a massive walk-out basement with full bathroom that leads to a private patio surrounded by trees, a spacious workshop, laundry room, attic storage, convenient guest bath on the main level, and two wood-burning fireplaces, all tucked away in a quiet residential neighborhood.
***NEW UPDATES*** include complete repainting, new upstairs and basement carpet, new kitchen floors and backsplash, new toilets in all four bathrooms, new plumbing/light fixtures and more. Newer water heater, microwave, and dryer. Roof, washing machine, refrigerator, and stove less than 10 years old.
***PARKING*** Each home comes with two parking permits and there is ample visitor parking available. Detailed parking information is available in the home or by request.
***OUTSTANDING LOCATION*** Cathcart Springs is ideally located; combining a quiet community surrounded by mature trees, excellent walkability, and easy access to most major roadways and Metro (15 min walk). You are a short walk to Lubber Run, among the best parks in the region, including miles of trails alongs Lubber Run stream, an amphitheater, and brand new community center, playgrounds, and sport courts. Walk to Ballston in 10 minutes for tons of dining, shopping, and entertainment options that include the new Ballston Quarter development, Washington Capitals practice facility, movie theater, Harris Teeter, Total Wines, Target, Philz Coffee, and so much more! Ballston Metro is a 15 minute walk and the library just a few blocks further. You can quickly pick-up Four Mile Run and the WO&D Trail for miles and miles of biking. You are also a short drive to Washington DC, National Airport, the Pentagon, National Landing (Amazon HQ2), Clarendon, Tysons, and Old Town Alexandria.
Location
State VA
County Arlington
Zoning R-10T
Direction East
Rooms
Other Rooms Living Room, Dining Room, Primary Bedroom, Bedroom 2, Bedroom 3, Kitchen, Laundry, Recreation Room, Utility Room, Workshop, Bathroom 2, Bathroom 3, Primary Bathroom, Half Bath
Basement Daylight, Partial, Connecting Stairway, Fully Finished, Walkout Level
Interior
Hot Water Natural Gas
Heating Central, Forced Air
Cooling Central A/C
Fireplaces Number 2
Fireplace Y
Heat Source Natural Gas
Laundry Dryer In Unit, Washer In Unit, Lower Floor
Exterior
Exterior Feature Patio(s)
Garage Spaces 2.0
Amenities Available Common Grounds, Picnic Area, Reserved/Assigned Parking
Water Access N
Accessibility None
Porch Patio(s)
Total Parking Spaces 2
Garage N
Building
Story 3
Sewer Public Sewer
Water Public
Architectural Style Colonial
Level or Stories 3
Additional Building Above Grade, Below Grade
New Construction N
Schools
Elementary Schools Barrett
Middle Schools Swanson
High Schools Washington-Liberty
School District Arlington County Public Schools
Others
Pets Allowed Y
HOA Fee Include Lawn Maintenance,Parking Fee,Reserve Funds,Road Maintenance,Snow Removal
Senior Community No
Tax ID 13-071-042
Ownership Fee Simple
SqFt Source Assessor
Special Listing Condition Standard
Pets Allowed No Pet Restrictions
Read Less
Want to know what your home might be worth? Contact us for a FREE valuation!

Our team is ready to help you sell your home for the highest possible price ASAP

Bought with Maria C Delgado • RE/MAX Premier





