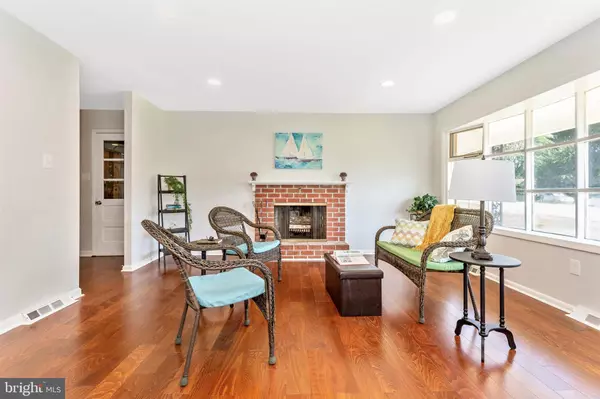$245,000
$238,900
2.6%For more information regarding the value of a property, please contact us for a free consultation.
17615 MEADOWOOD DR Hagerstown, MD 21740
3 Beds
2 Baths
2,061 SqFt
Key Details
Sold Price $245,000
Property Type Single Family Home
Sub Type Detached
Listing Status Sold
Purchase Type For Sale
Square Footage 2,061 sqft
Price per Sqft $118
Subdivision Woodmoor
MLS Listing ID MDWA173982
Sold Date 10/02/20
Style Ranch/Rambler
Bedrooms 3
Full Baths 2
HOA Y/N N
Abv Grd Liv Area 1,131
Originating Board BRIGHT
Year Built 1969
Annual Tax Amount $1,502
Tax Year 2019
Lot Size 0.292 Acres
Acres 0.29
Property Description
What's not to LOVE?! Newly renovated brick rancher in Woodmoor is move in ready, and priced below appraisal! New roof; mostly new windows; new hardwood and carpeting throughout; new soft close kitchen cabinetry; stainless steel appliances; new granite countertops; gas stove. Recessed lighting throughout kitchen, living room, and basement; two wood burning fireplaces; freshly paint throughout. Finished basement with walk-up stairs includes a large family room with plenty of room to hang out with family and friends. Bonus room in the basement could be an office, playroom, craft room, or a quiet place to get away from it all! Large (mostly fenced) yard. Excellent location, close to shopping, restaurants, parks and interstates. NO CITY TAXES! If you're looking for worry-free living in a great location, then you need to check out 17615 Meadowood Drive!
Location
State MD
County Washington
Zoning RU
Rooms
Other Rooms Living Room, Primary Bedroom, Bedroom 2, Bedroom 3, Kitchen, Family Room, Laundry, Office, Bathroom 1, Full Bath
Basement Other, Daylight, Full, Fully Finished, Interior Access, Outside Entrance, Walkout Stairs
Main Level Bedrooms 3
Interior
Hot Water Natural Gas
Heating Heat Pump(s), Forced Air
Cooling Central A/C
Flooring Carpet, Hardwood
Fireplaces Number 2
Fireplaces Type Brick, Mantel(s), Screen, Wood
Equipment Built-In Microwave, Dishwasher, Disposal, Refrigerator, Stove, Icemaker
Fireplace Y
Window Features Double Hung,Replacement
Appliance Built-In Microwave, Dishwasher, Disposal, Refrigerator, Stove, Icemaker
Heat Source Electric
Laundry Basement
Exterior
Parking Features Garage - Front Entry, Garage Door Opener, Inside Access
Garage Spaces 3.0
Utilities Available Natural Gas Available
Water Access N
Roof Type Asphalt
Accessibility None
Attached Garage 1
Total Parking Spaces 3
Garage Y
Building
Story 2
Sewer Public Sewer
Water Public
Architectural Style Ranch/Rambler
Level or Stories 2
Additional Building Above Grade, Below Grade
Structure Type Dry Wall
New Construction N
Schools
Elementary Schools Lincolnshire
Middle Schools Springfield
High Schools Williamsport
School District Washington County Public Schools
Others
Senior Community No
Tax ID 2226016975
Ownership Fee Simple
SqFt Source Assessor
Acceptable Financing Cash, Conventional, FHA, VA
Horse Property N
Listing Terms Cash, Conventional, FHA, VA
Financing Cash,Conventional,FHA,VA
Special Listing Condition Standard
Read Less
Want to know what your home might be worth? Contact us for a FREE valuation!

Our team is ready to help you sell your home for the highest possible price ASAP

Bought with Daniel Ungar • Taylor Properties





